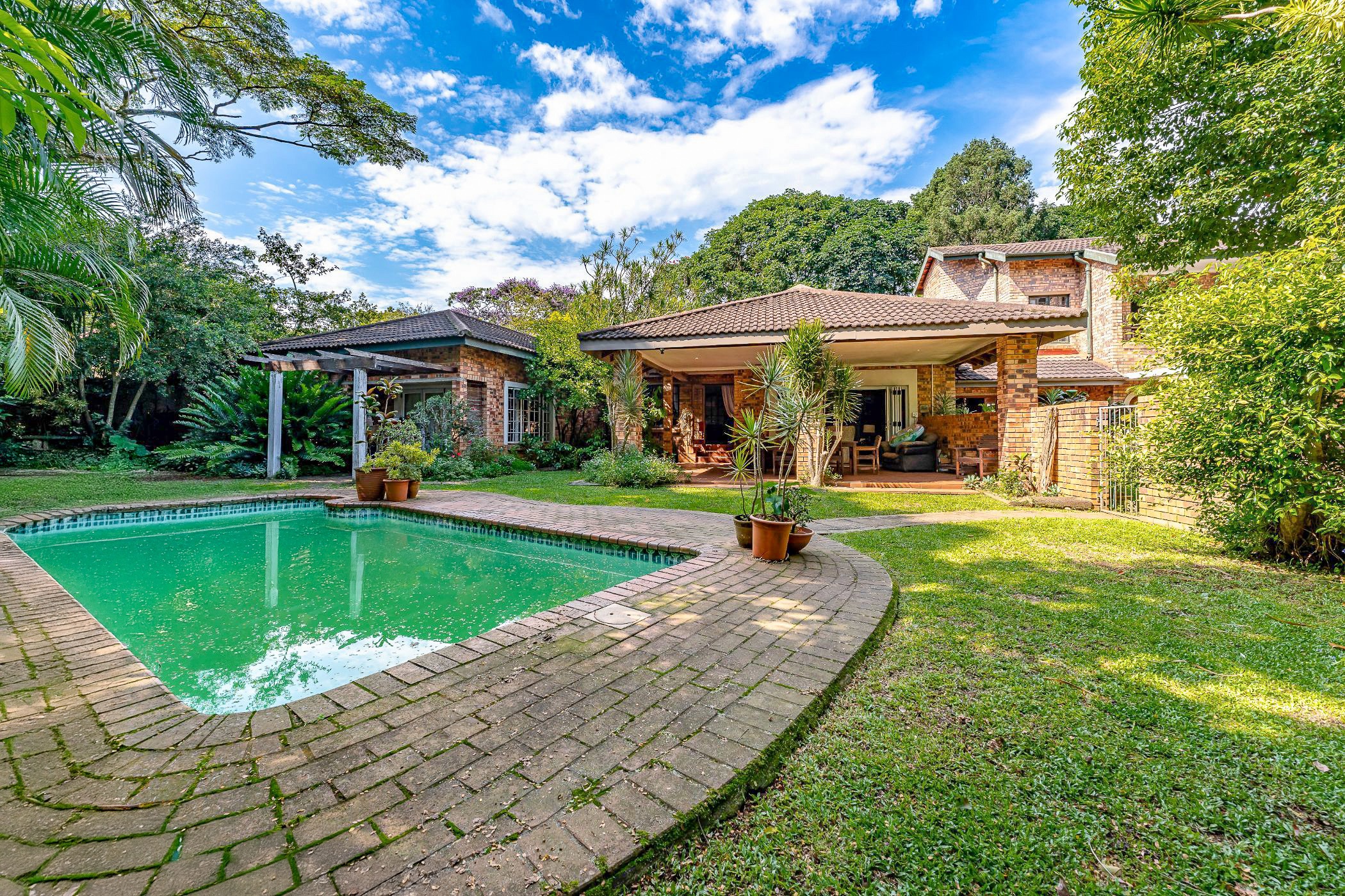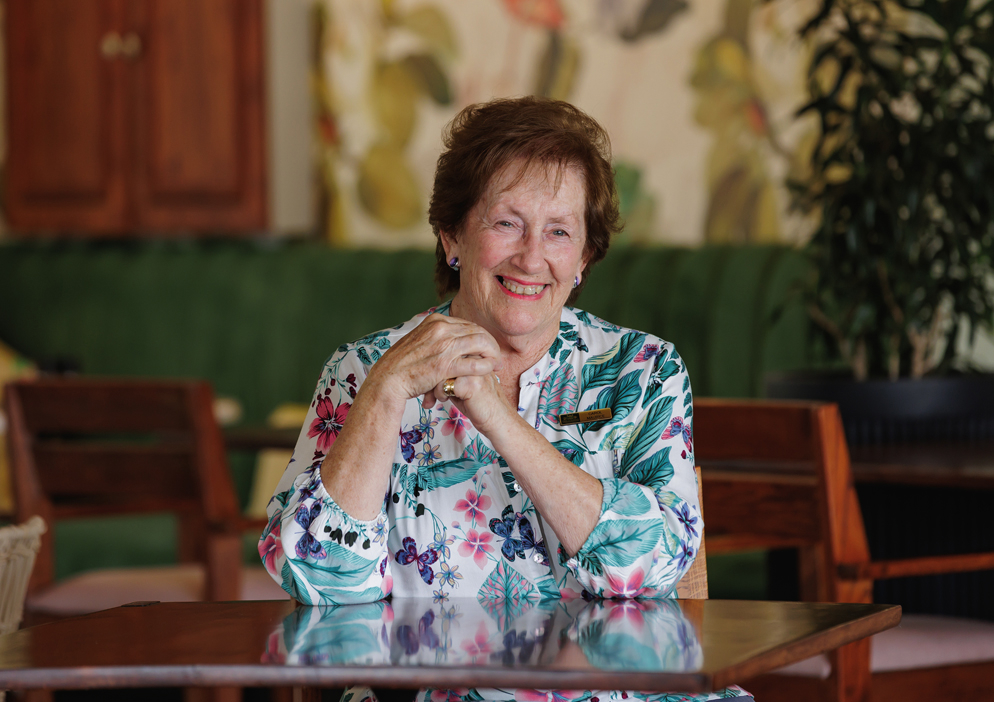House sold in Kloof

First time on the market - Spacious Family Home
A wonderful opportunity to acquire this much-loved family home which offers oodles of living space, bedrooms galore - and endless opportunities.
In all, the home has five bedrooms, four bathrooms, two lounges, two studies and the most wonderful farmhouse, quaker style kitchen with solid wood cupboards & shelves, a gas hob centrally situated to enable the chief cook & bottle washer to relate to guests and family in the open plan dining room.
The family lounge is down two steps and opens out through stacking doors to the large, covered verandah and overlooks the pool - wonderful for alfresco dining and warm summer evenings - come winter, there is a cheerful fireplace to cozy around and chat.
The three family bedrooms that comprise the main sleeping area are large with built in cupboards - there is a full family bathroom and a guest toilet & hand basin. Plus, an ensuite bedroom and bathroom. The main bedroom and ensuite have temporarily been converted to a small, compact flatlet that opens out through stacking doors to the pool area.
Above the three-car garage is a huge craft room with a balcony which has a small semi-fitted kitchen with a gas hob, and a shower, toilet and hand basin that would enable this unit to be let out as a Batchelor flat. It is accessed by an internal staircase and an external one that is secured with security gates and is quite private from the house.
Off the kitchen, the former staff accommodation has been converted into a guest suite - which opens through French doors to the garden. It has a toilet, shower and hand basin and the possibility to put in a small kitchenette. A really useful addition for an extra family member.
The second study area is positioned up the internal staircase that accesses the loft/craft room - so plenty of options in this centrally situated Kloof home.
Behind the garages is a covered and gated workspace for the car enthusiast - what a lot this home has to offer. Some maintenance required, but this home is as solid as a rock.
Listing details
Rooms
- 5 Bedrooms
- Main Bedroom
- Main bedroom with carpeted floors, curtain rails, king bed and walk-in closet
- Bedroom 2
- Bedroom with built-in cupboards
- Bedroom 3
- Bedroom with built-in cupboards
- Bedroom 4
- Bedroom with built-in cupboards
- Bedroom 5
- Bedroom with built-in cupboards
- 3 Bathrooms
- Bathroom 1
- Bathroom with basin, bath, shower and toilet
- Bathroom 2
- Bathroom with basin, bath, shower and toilet
- Bathroom 3
- Bathroom with basin, shower and toilet
- Other rooms
- Dining Room
- Open plan dining room with under floor heating
- Entrance Hall
- Entrance hall with tiled floors
- Family/TV Room
- Family/tv room with curtain rails, tiled floors and under floor heating
- Kitchen
- Open plan kitchen with breakfast nook, fridge, granite tops and oven and hob
- Living Room
- Living room with fireplace, patio and tiled floors
- Study 1
- Study 1 with carpeted floors
- Study 2
- Study 2 with carpeted floors and curtain rails
- Guest Cloakroom
- Guest cloakroom with basin and toilet
- Loft
- Loft with staircase
