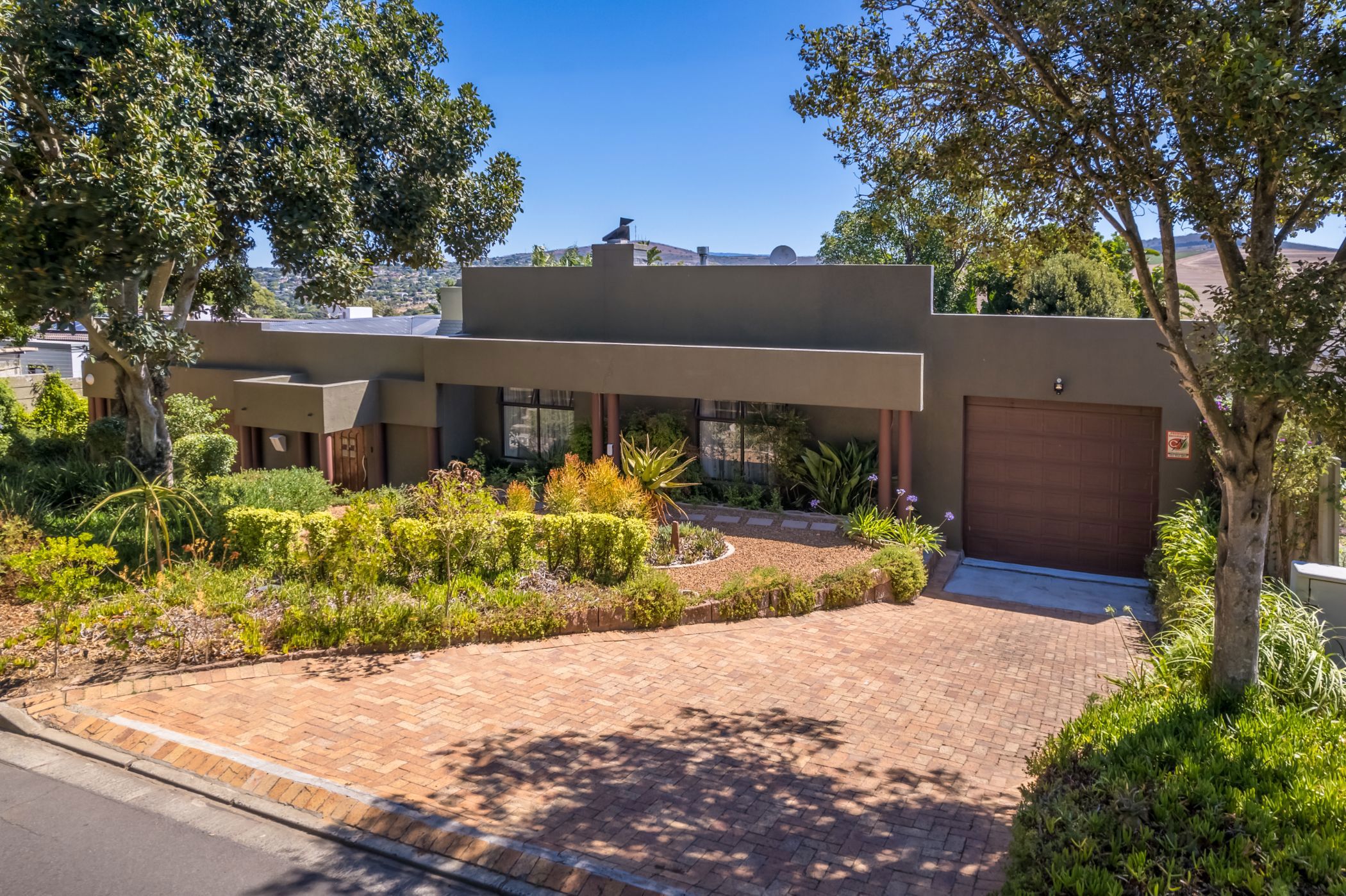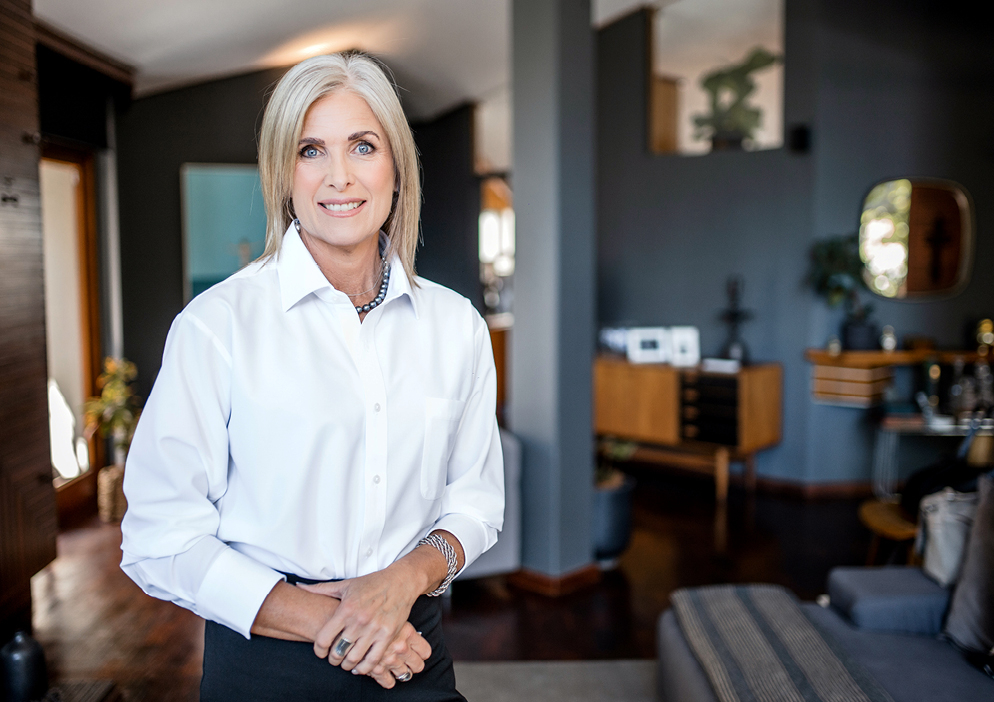House sold in Kenridge

Wonderful Atmosphere and Versatile Entertainment areas.
An extremely private family home with generous proportions and versatile living spaces.
Apart from a double garage with direct access it offers a spacious separate garage specifically built for a boat or caravan! The farm-style kitchen (albeit modern) is where your family will bond and make memories and friendships will be deepened. The open plan braai room/family room leads to the covered patio, pool and tropical back garden with many hidden surprises.
• VERY spacious Kitchen with a separate Scullery/Laundry
• Three Entertainment areas
• Four Bedrooms (two are en suite)
• Three Bathrooms
• Study area
• Two double garages - both have direct access.
• Staff accommodation
• Covered Patio
• A hidden area with fire-pits and a natural canopy.
• Built in raised vegetable garden planter boxes.
Technicalities: A second Garage(39sqm) built specifically for a boat or caravan. Newly built pitched roof. 8 kVA inverter and 24 solar panels Combustion fireplace System to get rainwater from tanks into the home.
Kenridge is an up-market and sought after, family friendly neighbourhood in the popular Northern Suburbs of Cape Town. It falls in the feeder area of excellent schools, such as Kenridge, Fairmont and Reddam House. The Durbanville Wine farms, top class restaurants and Bellville Golf Course, are all in very close proximity. Majik Forest offers residents opportunities for outdoor activities like cycling, hiking and birding.
Listing details
Rooms
- 4 Bedrooms
- Main Bedroom
- Main bedroom with en-suite bathroom, air conditioner, built-in cupboards, built-in cupboards, king bed and tiled floors
- Bedroom 2
- Bedroom with en-suite bathroom, air conditioner, built-in cupboards, built-in cupboards, double bed, patio and tiled floors
- Bedroom 3
- Bedroom with air conditioner, built-in cupboards, curtain rails, double bed and tiled floors
- Bedroom 4
- Bedroom with built-in cupboards, built-in cupboards, single bed and tiled floors
- 3 Bathrooms
- Bathroom 1
- Bathroom with basin, bath, blinds, shower, tiled floors and toilet
- Bathroom 2
- Bathroom with basin, bath, shower, tiled floors and toilet
- Bathroom 3
- Bathroom with basin, corner bath, tiled floors and toilet
- Other rooms
- Entrance Hall
- Entrance hall with patio and pressed ceilings
- Family/TV Room
- Family/tv room with combustion fireplace, tea & coffee station and tiled floors
- Kitchen
- Open plan kitchen with extractor fan, extractor fan, gas/electric stove, granite tops and tiled floors
- Living Room
- Living room with curtain rails, tiled floors and wood fireplace
- Study
- Study with tiled floors
- Laundry
- Laundry with built-in cupboards, granite tops, tiled floors and washing machine connection
- Storeroom
- Storeroom with concrete
- Indoor Braai Area
- Open plan indoor braai area with fireplace, patio, sliding doors and tiled floors

