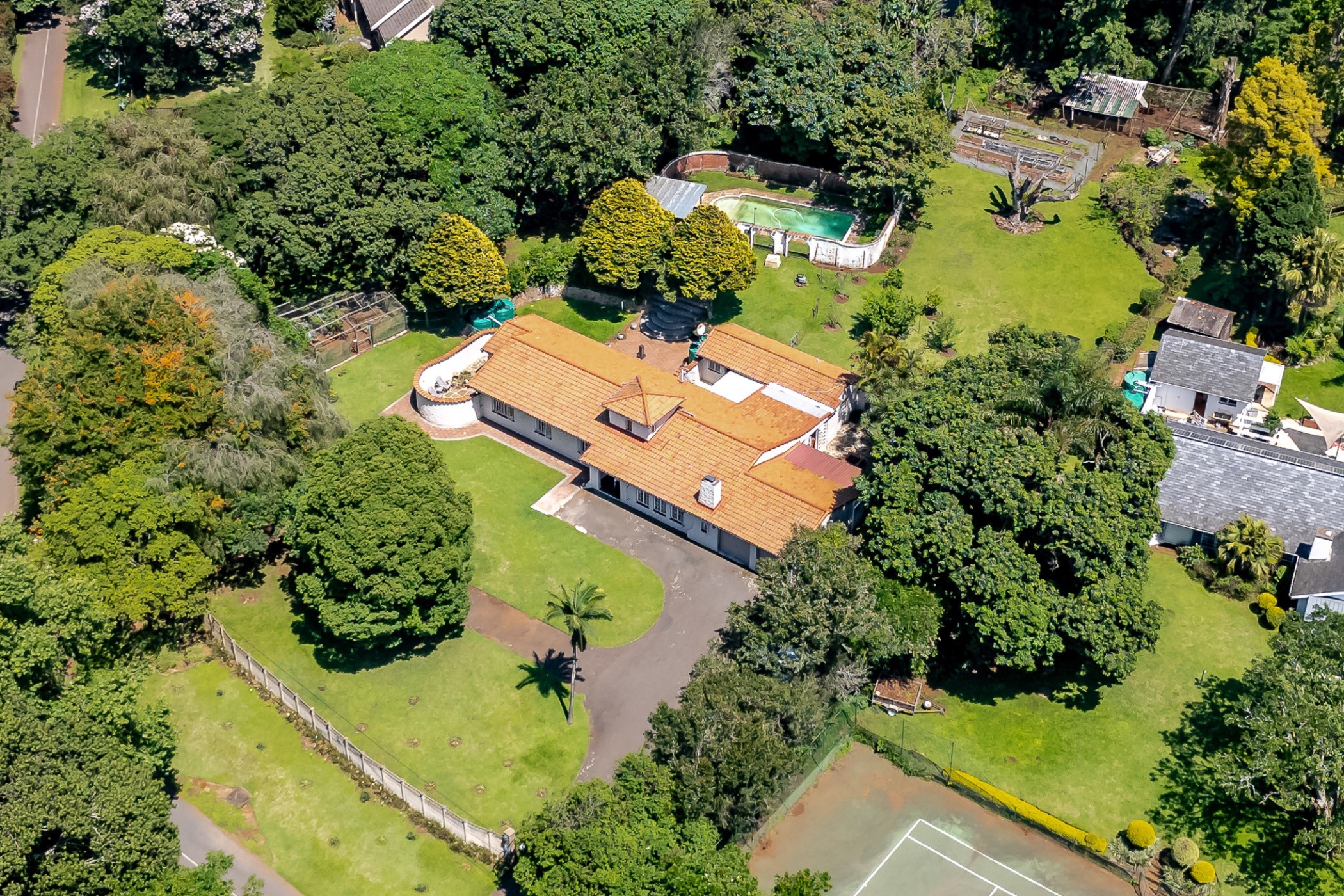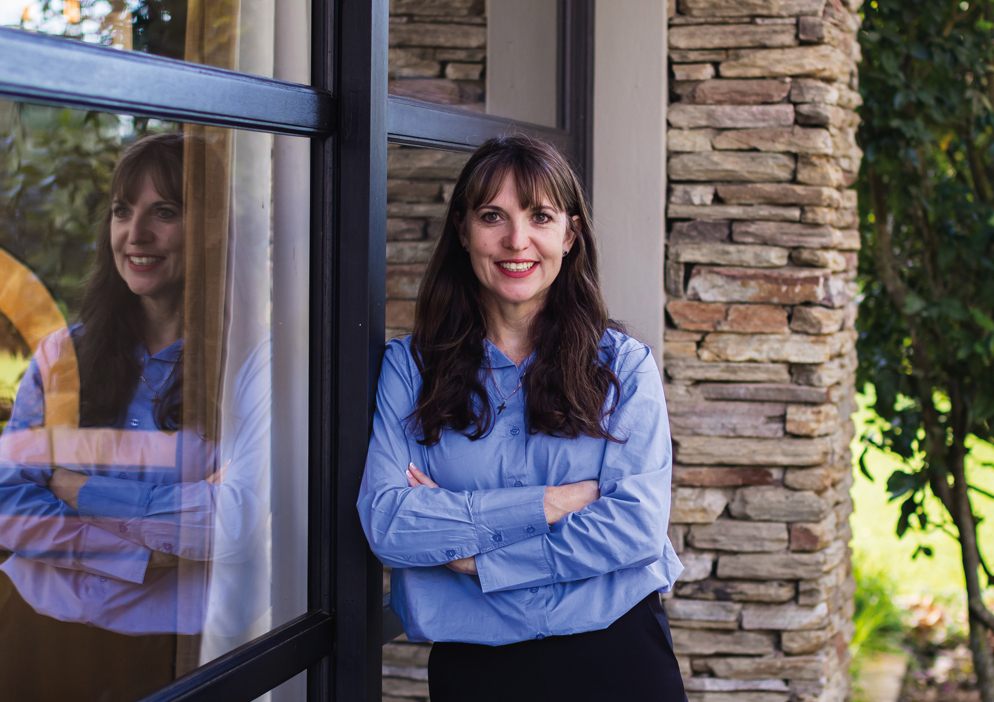House sold in Gillitts

An Acre in a Great Location
This lovely 4 bedroom home is situated on a sub divisible plot with great opportunities. The laundry, staff accommodation and extra room can be an easy cottage conversion.
This charming family home has stucco exteriors, a terracotta roof, cast iron gates, arched entryways and windows. These are all gorgeous features of a Spanish home.
The entrance hall will wow as you enter the house. The spacious and welcoming family lounge has a wood cast iron fireplace and opens out into a lovely courtyard perfect for entertaining. The TV lounge and office space all flow effortlessly from the lounge. A well sized kitchen offers a double oven for those who love baking plus a separate gas HOB, a large walk-in Pantry and a separate laundry area.
4 Well sized bedrooms are all on one wing and the Main en-suite has a walk in dressing room with its own private courtyard.
Added features include:- full staff accommodation with kitchenette, 4 Jojo tanks, numerous fruit trees, a lovely garden for children to play in and a fully walled swimming pool.
This property is situated in a stunning Road along my running route. Just down the Road is the Ashley Dam where you can take your kids fishing or go to the jungle gym and swings. You can visit the Iphithi Nature Reserve, where we have regular nature talks for the area. This is a lovely, friendly neighborhood to raise a family and settle down!
For an exclusive viewing, call the area specialist Donna Walker
Listing details
Rooms
- 4 Bedrooms
- Main Bedroom
- Main bedroom with en-suite bathroom, built-in cupboards, ceiling fan, curtain rails, french doors, king bed, parquet floors, patio and walk-in dressing room
- Bedroom 2
- Bedroom with blinds, built-in cupboards, ceiling fan, parquet floors and queen bed
- Bedroom 3
- Bedroom with blinds, built-in cupboards, ceiling fan, double bed and parquet floors
- Bedroom 4
- Bedroom with built-in cupboards, curtain rails, resin flooring and single bed
- 3 Bathrooms
- Bathroom 1
- Bathroom with basin, bath, shower and toilet
- Bathroom 2
- Bathroom with basin, bath and shower
- Bathroom 3
- Bathroom with toilet
- Other rooms
- Dining Room
- Open plan dining room with curtain rails, french doors, patio and tiled floors
- Entrance Hall
- Entrance hall with tiled floors
- Family/TV Room
- Family/tv room with curtain rails, patio and tiled floors
- Kitchen
- Kitchen with breakfast nook, dish-wash machine connection, double eye-level oven, gas hob, granite tops, tiled floors and walk-in pantry
- Living Room
- Living room with curtain rails, fireplace and tiled floors
- Laundry
- Laundry with screeded floors, tumble dryer connection and washing machine connection
- Office
- Office with patio and tiled floors
