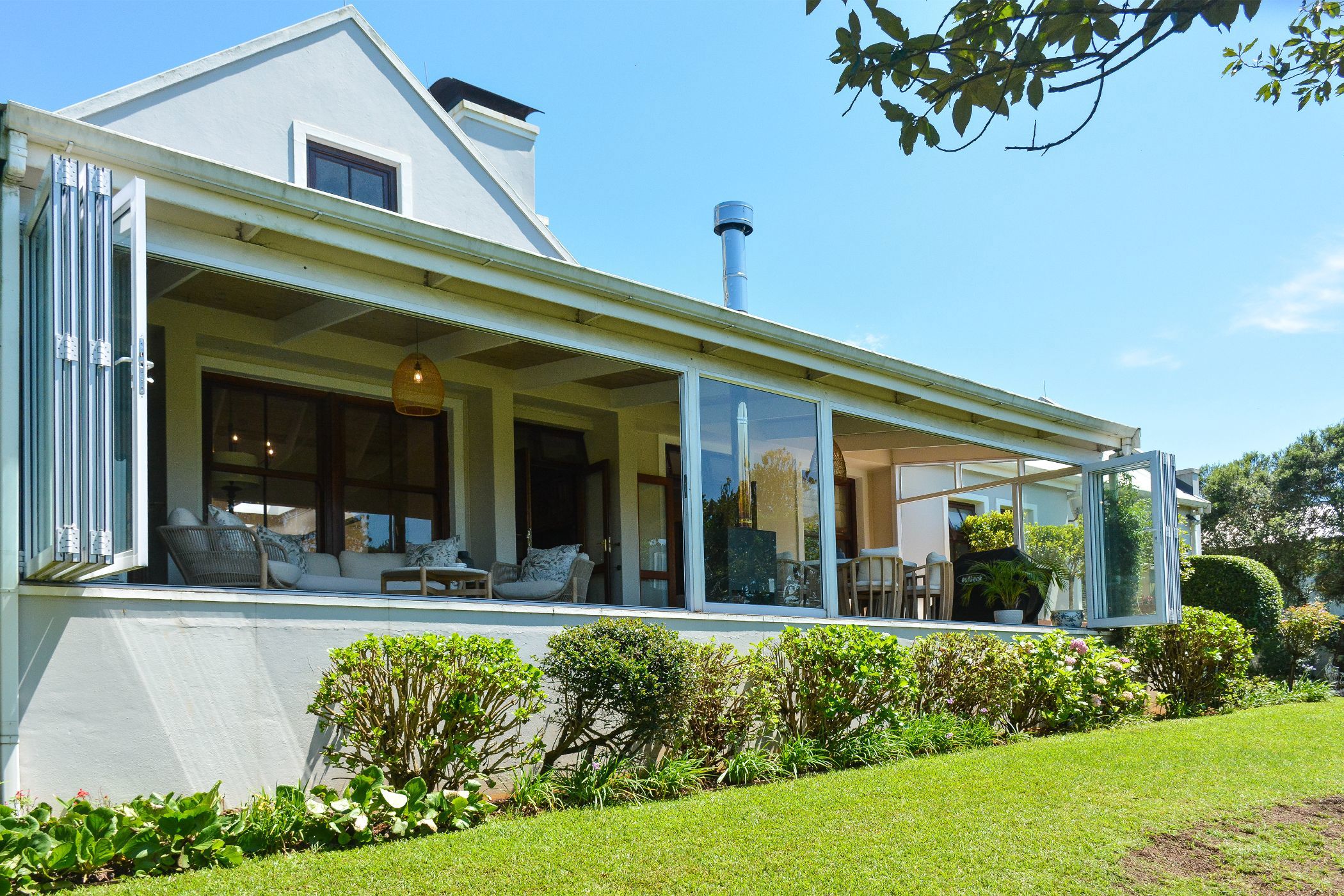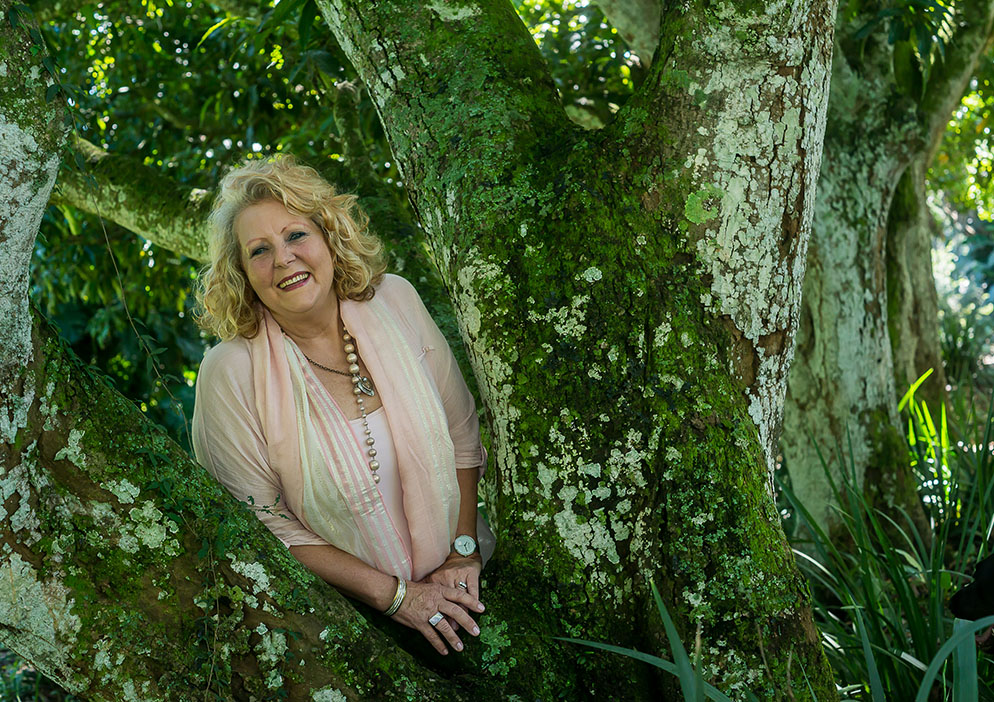House sold in Garlington Estate

A beautiful tranquil gated Estate in the heart of the Natal Midlands. THIS IS GARLINGTON.
Beautifully treed with an ambience of The Cape Winelands, GARLINGTON has an awesome country feel with an Estate club house sporting an indoor pool and gym as well as one of the best restaurants around.
This magnificent home is positioned for privacy and embraces views across the valley overlooking a lush green common. A unique find in estate living.
It is a single level, 5 bedroomed home that is wheelchair friendly and has a small, attached flatlet with its own entrance and parking area, perfect for a carer or a helper.
The living area is open plan yet cosy with sky lights and ceilings of different heights and two areas with a fireplace, as well as a gas fireplace in the study and a fireplace in the main bedroom.
Off the spacious family kitchen is a utility room which provides ample space for all the laundry equipment, a dishwasher and another double fridge. This room leads into the large double garages.
The bedroom wings wrap around the courtyard and heated pool. Glass stack doors open to this area from the TV lounge. The two end en suite bedrooms have French doors out to this very private space.
The study and winter lounge lead onto the front braai patio with stack doors on two sides..
With fireplace and built in braai this all weather space has the most gorgeous outlook over the garden and common.
This perfect family home of 491sqm has wonderful flow, solar panels and an inverter.
Call me for a private viewing.
Listing details
Rooms
- 5 Bedrooms
- Main Bedroom
- Main bedroom with en-suite bathroom, blinds, ceiling fan, curtain rails, walk-in dressing room, wood fireplace and wood strip floors
- Bedroom 2
- Bedroom with blinds, built-in cupboards, curtain rails and wood strip floors
- Bedroom 3
- Bedroom with built-in cupboards, ceiling fan and wood strip floors
- Bedroom 4
- Bedroom with built-in cupboards, ceiling fan, curtain rails, gas fireplace and wood strip floors
- Bedroom 5
- Bedroom with en-suite bathroom, blinds, built-in cupboards, ceiling fan, curtain rails and wood strip floors
- 4 Bathrooms
- Bathroom 1
- Bathroom with bath, blinds, double basin, shower and toilet
- Bathroom 2
- Bathroom with basin, bath, blinds, shower, tiled floors and toilet
- Bathroom 3
- Bathroom with basin, bath, blinds, shower, tiled floors and toilet
- Bathroom 4
- Bathroom with basin, tiled floors and toilet
- Other rooms
- Dining Room
- Dining room with blinds and tiled floors
- Family/TV Room
- Family/tv room with tiled floors
- Kitchen
- Kitchen with blinds, breakfast nook, ceiling fan, centre island, dish-wash machine connection, extractor fan, eye-level oven, gas, granite tops, hob, tiled floors and wood finishes
- Living Room
- Open plan living room with balcony, curtain rails, enclosed balcony, high ceilings and wood fireplace

