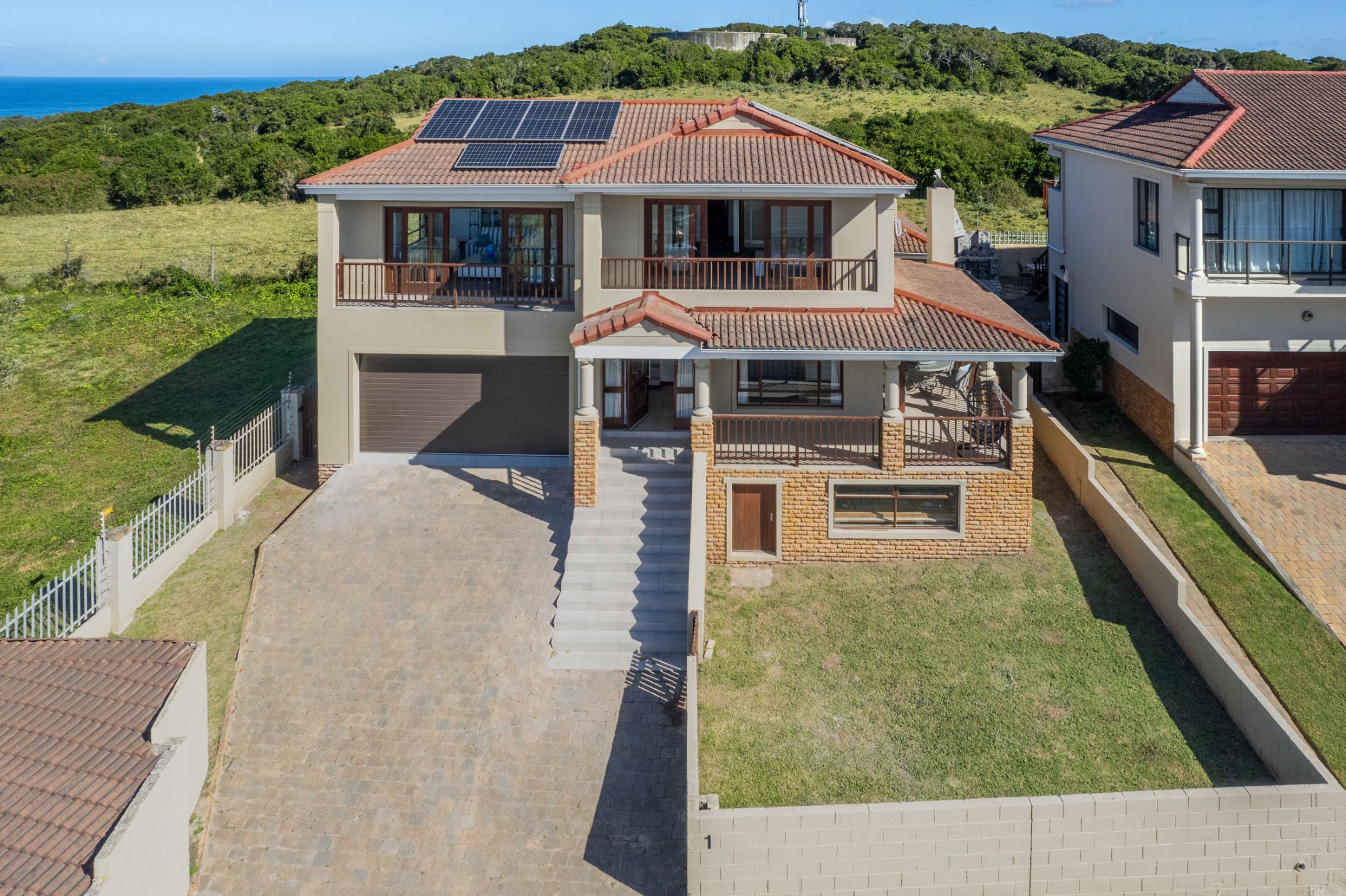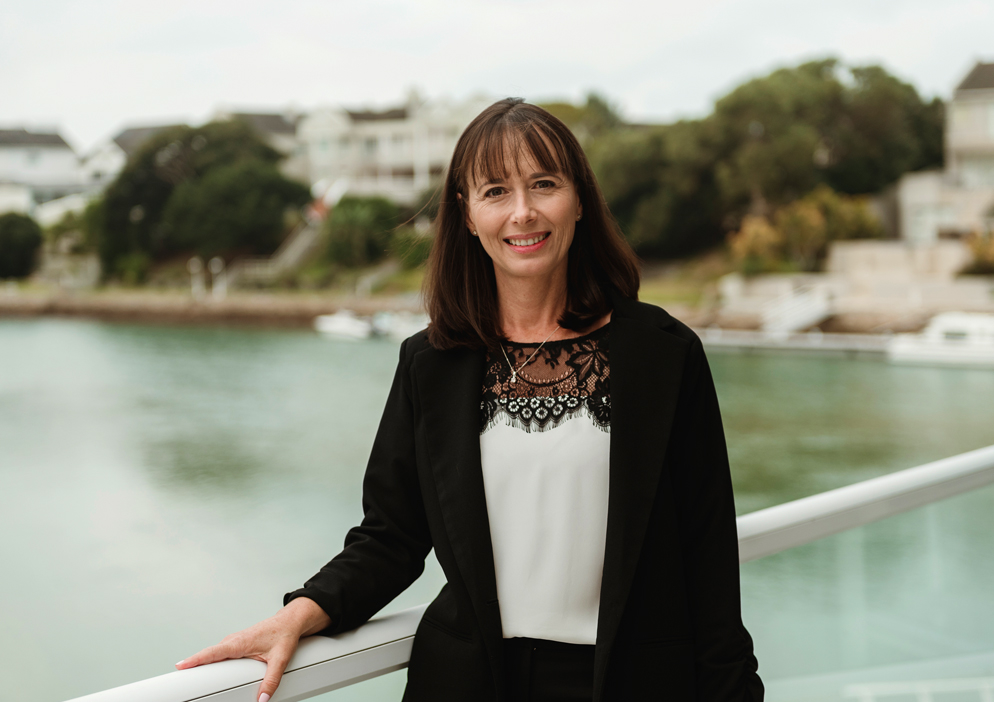House sold in Forest Downs

Upmarket Townhouse with Magnificent Sea & Golf Course Views
Exclusive Mandate. Set within the upmarket Forest Hills Estate, this three bedroom townhouse boasts magnificent 180 degree views of the sea, golf course and farmlands.
The main level is an entertainer's dream, featuring an open-plan layout which seamlessly connects the living areas, as well as large stacker doors that open up onto the patio and braai area. Adjacent to the dining room you will find a well-appointed kitchen with plenty of cupboard and countertop space. Through the hallway are two bedrooms that share a full bathroom.
Situated on the first floor are the second lounge and main bedroom, both with large sliding doors that open up onto private balconies with unparalleled views. The main bedroom boasts a full private en-suite bathroom and ample cupboard space.
Valuable extras include a full solar and inverter system, sufficient rainwater storage connected to the property, as well as a storeroom, and a large communal swimming pool.
Port Alfred, known as the heart of the Sunshine Coast, is well positioned along the coast and is easily accessible via Port Elizabeth, East London and Grahamstown. Its most favorable attractions include the Kowie River - navigable for 27km and with plenty of recreational opportunity, The East Beach - ideal for surfing, The West Beach and Kelly's Blue Flag swimming beach, as well as the Prestigious Royal Alfred Marina and Small Boat Harbour. For paradise on holiday, peaceful retirement or perfect family living, Port Alfred just has that something special.
Listing details
Rooms
- 3 Bedrooms
- Main Bedroom
- Main bedroom with en-suite bathroom, balcony, built-in cupboards, carpeted floors and curtain rails
- Bedroom 2
- Bedroom with built-in cupboards, curtain rails and tiled floors
- Bedroom 3
- Bedroom with built-in cupboards, curtain rails and tiled floors
- 3 Bathrooms
- Bathroom 1
- Bathroom with basin, bath, curtain rails, shower, tiled floors and toilet
- Bathroom 2
- Bathroom with basin, bath, curtain rails, shower, tiled floors and toilet
- Bathroom 3
- Bathroom with basin, curtain rails, tiled floors and toilet
- Other rooms
- Dining Room
- Open plan dining room with tiled floors
- Kitchen
- Kitchen with blinds, dish-wash machine connection, double eye-level oven, extractor fan, glass hob, granite tops, melamine finishes, tiled floors and washing machine
- Living Room
- Open plan living room with balcony, curtain rails and tiled floors
- Formal Lounge
- Formal lounge with balcony, carpeted floors and curtain rails
