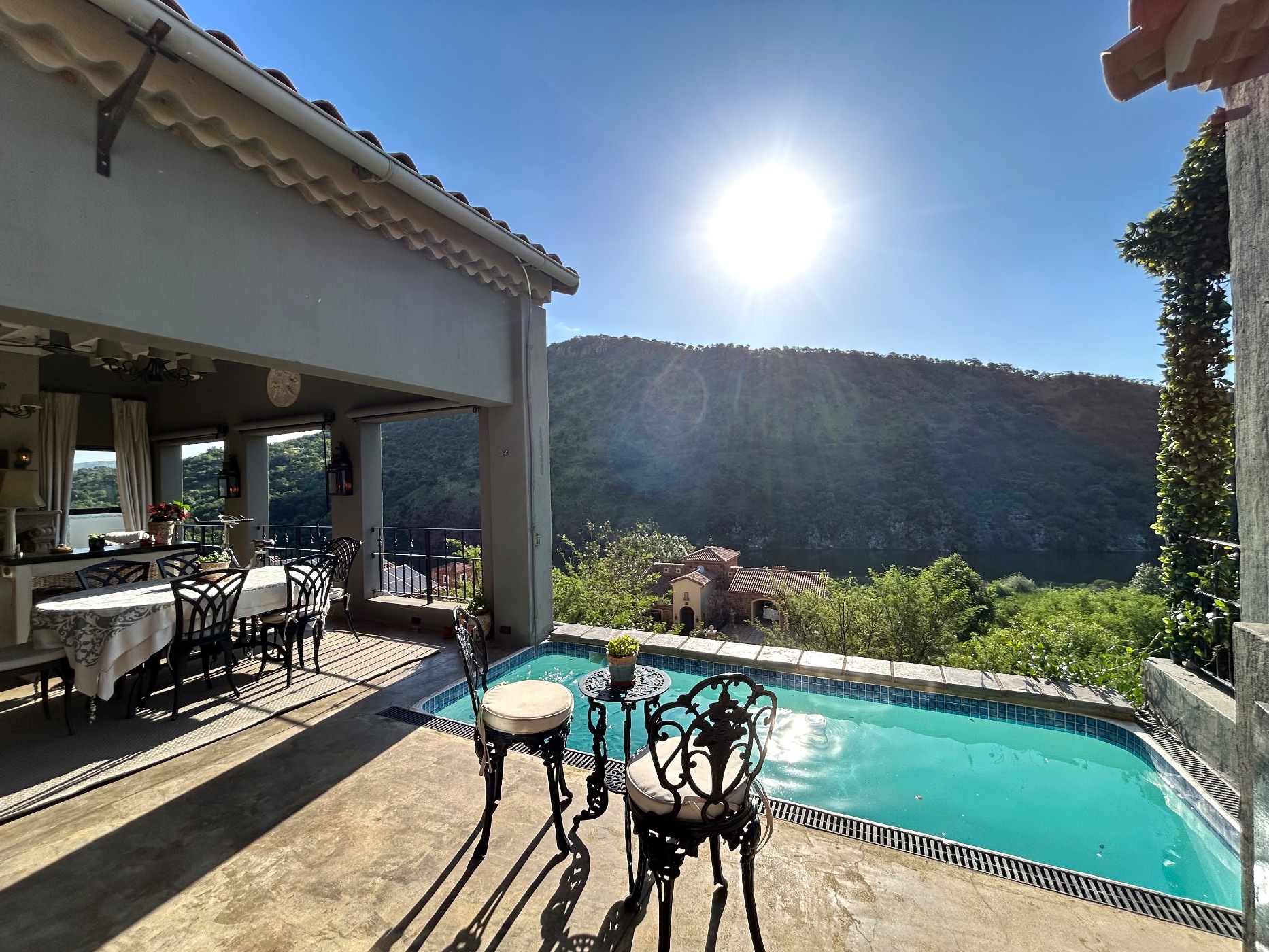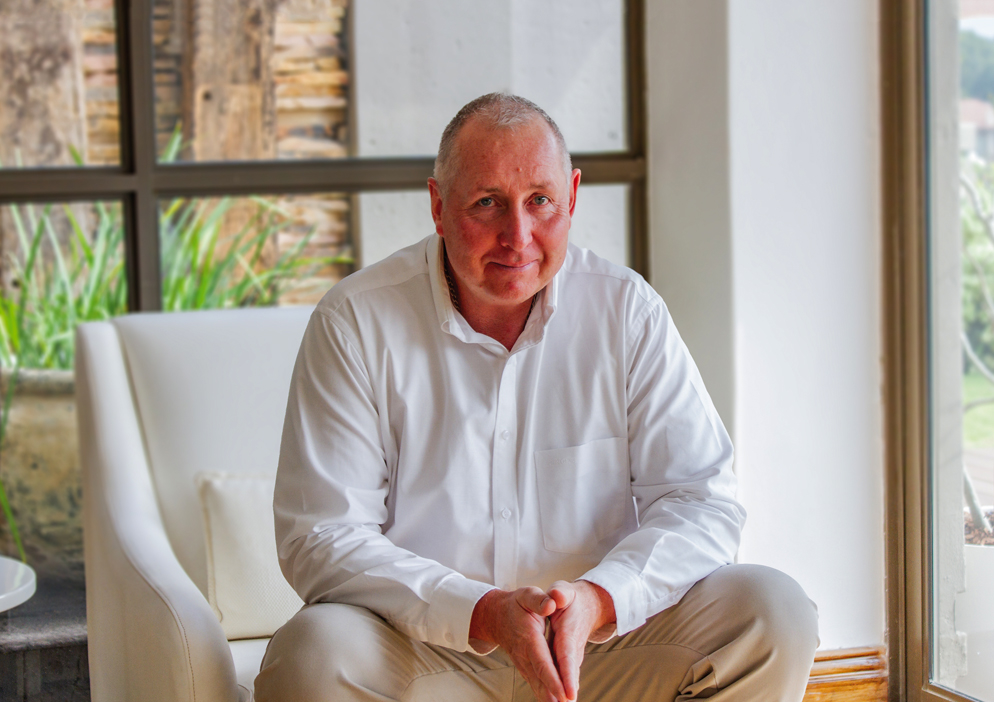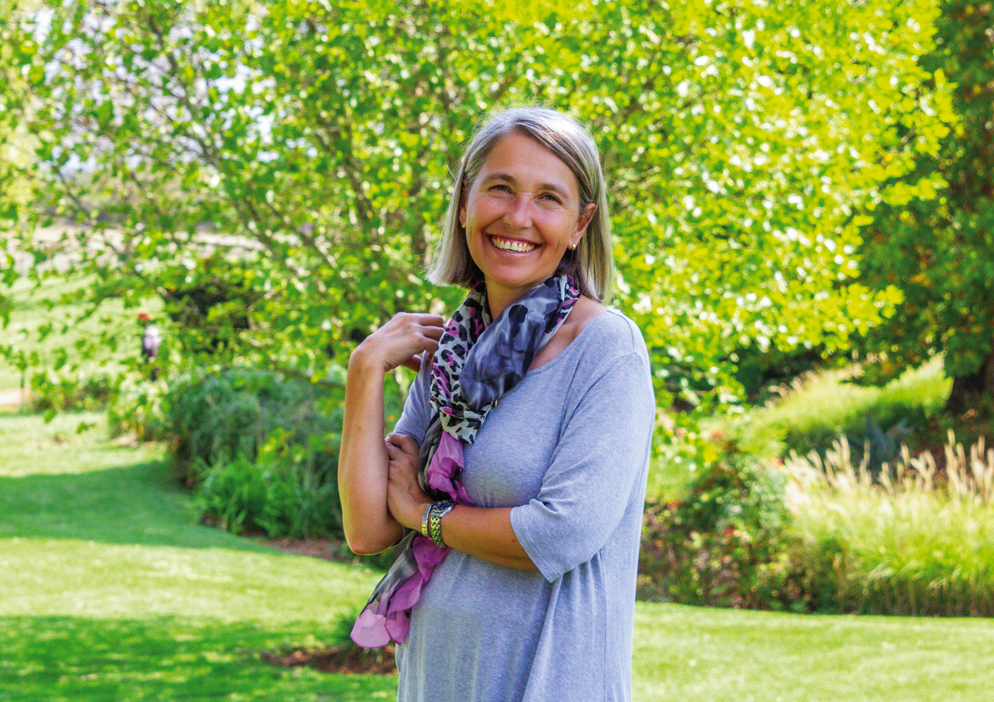House sold in Estate D Afrique

A Gorgeous French Home Exuding Luxury at Every Turn
This stunning property boasts high-end finishes and meticulous attention to detail throughout. As you step inside, you are greeted by an expansive, light-filled open concept with elegant designer touches and views. The living areas are continuously flowing, creating open spaces for easy entertainment.
The bespoke kitchen also has a walk-in pantry and scullery and opens to a beautiful garden area. The patio opens onto a pool overlooking breathtaking mountain and dam views. The master bedroom is completely private and has a balcony and a boutique-style walk-in closet with ample space. The en-suite bathroom is a sanctuary of relaxation. There is also a private office area and a guest cloakroom.
A meticulously crafted staircase leads to a wine cellar and TV lounge area. Two more spacious bedrooms are downstairs, each en-suite. There is also a second open study area and a large laundry room.
In addition to the exquisite features of this property, it also offers a solar system, a European underfloor heating system that works with water, composite wooden maintenance-free triple-glazed windows, a complete self-contained staff quarter and a double garage and boat locker.
This exceptional home aligns with the enchanting charm of Estate D'Afrique.
Allow us to provide you with a personal real estate service that is objective and professional. We look forward to hearing from you.
Listing details
Rooms
- 3 Bedrooms
- Main Bedroom
- Main bedroom with en-suite bathroom, balcony, chandelier, curtain rails, curtains, french doors, king bed, screeded floors, walk-in dressing room and wood fireplace
- Bedroom 2
- Bedroom with en-suite bathroom, built-in cupboards, curtain rails, curtains, double bed and screeded floors
- Bedroom 3
- Bedroom with en-suite bathroom, built-in cupboards, curtain rails, curtains, double bed and screeded floors
- 3 Bathrooms
- Bathroom 1
- Bathroom with bath, curtain rails, curtains, double basin, screeded floors, shower and toilet
- Bathroom 2
- Bathroom with basin, screeded floors, shower and toilet
- Bathroom 3
- Bathroom with basin, screeded floors, shower and toilet
- Other rooms
- Dining Room
- Dining room with chandelier, curtain rails, curtains, french doors and screeded floors
- Entrance Hall
- Entrance hall with chandelier, screeded floors and staircase
- Family/TV Room
- Family/tv room with ceiling fan, screeded floors, tv aerial and wall heater
- Kitchen
- Kitchen with breakfast bar, curtain rails, curtains, double eye-level oven, french doors, gas hob, polished concrete tops, screeded floors, wood finishes and wood fireplace
- Formal Lounge
- Formal lounge with chandelier, curtain rails, curtains, french doors, patio, screeded floors and wood fireplace
- Study 1
- Study 1 with built-in cupboards, chandelier, curtain rails, curtains, french doors and screeded floors
- Study 2
- Study 2 with curtain rails, curtains and screeded floors
- Guest Cloakroom
- Guest cloakroom with basin, curtain rails, curtains, screeded floors and toilet
- Laundry
- Laundry with built-in cupboards, polished concrete tops, screeded floors, tumble dryer and washing machine connection
- Scullery
- Scullery with dish-wash machine connection, polished concrete tops, screeded floors, walk-in pantry and wood finishes
- Wine Cellar
- Wine cellar with chandelier and screeded floors

