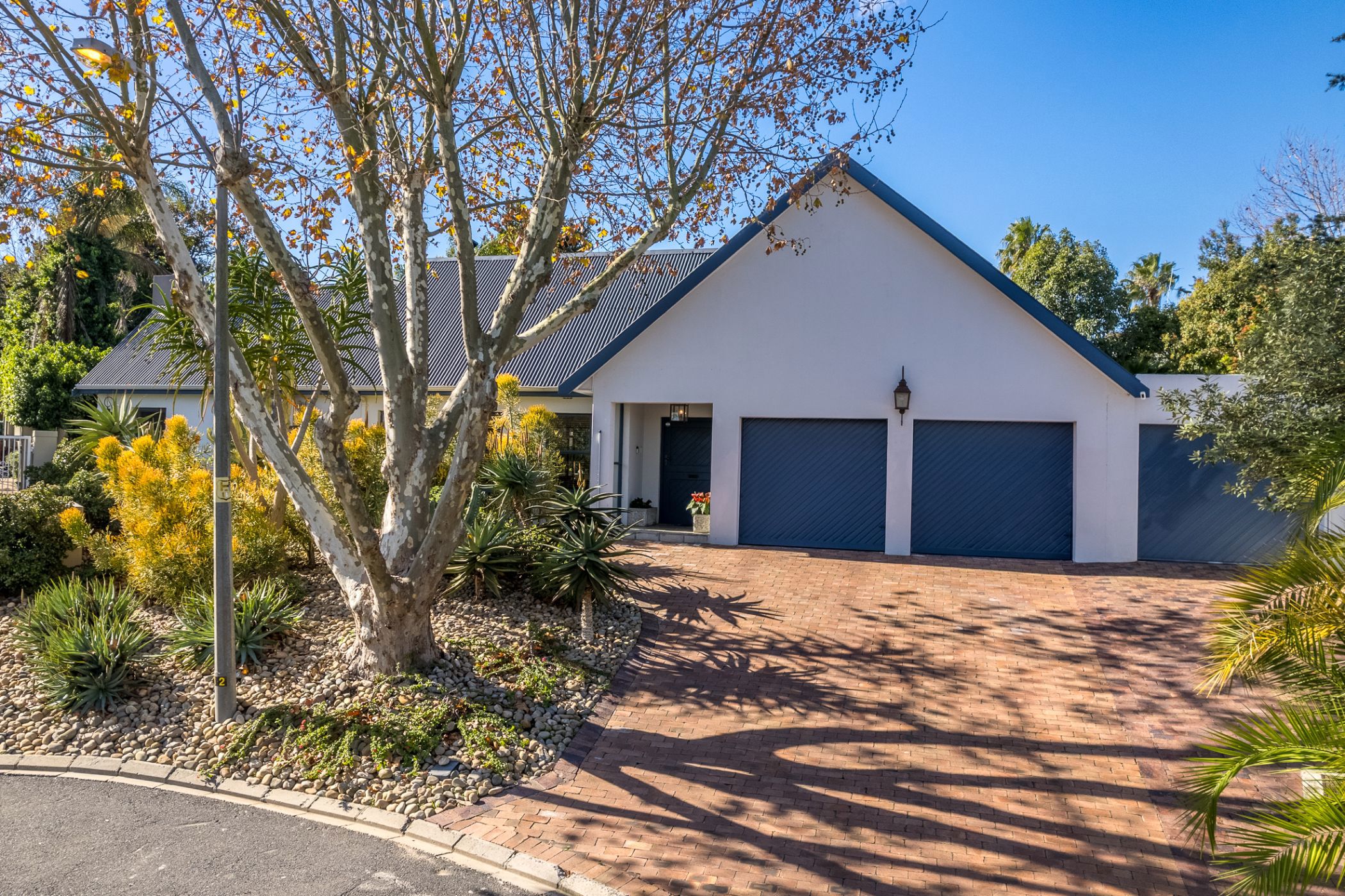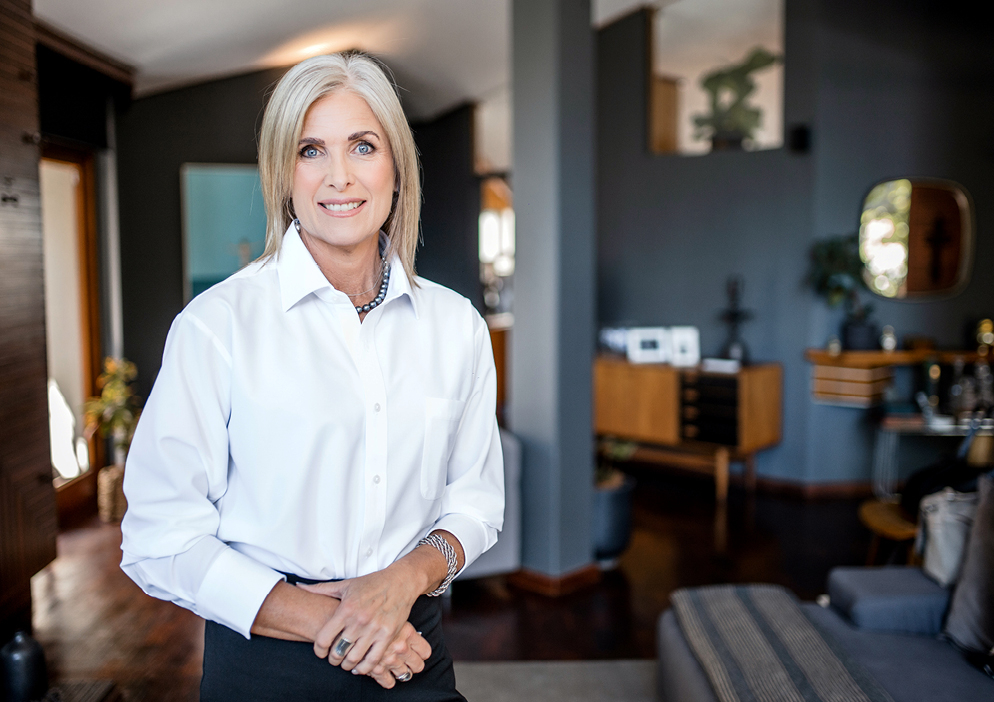House sold in De Bron

Dual living Splendour!
EXCLUSIVE MANDATE: A Hidden Gem in the Heart of the Northern suburbs of Cape Town.
Prepare to be captivated by this rare jewel tucked away in a peaceful cul-de-sac in sought-after De Bron. Perfectly positioned adjacent to Kenridge and within easy reach to the beloved Majik Forest, Durbanville winelands, top-rated schools, hospitals, and essential amenities, this north-facing, single-level home offers exceptional value, comfort, and lifestyle.
DUAL LIVING at its Finest:
This thoughtfully designed property includes a fully self-contained Granny Flat and a third garage—an ideal setup for extended family living, guests, or rental opportunities.
ELEGANT Living Spaces:
The main house features both aesthetically pleasing a Living Room and a Family Room, each boasting cozy fireplaces and double doors that open onto an inviting patio. Step outside to discover a beautifully landscaped garden with mature trees, an expansive lawn, and your very own serene Koi pond. An undercover braai patio and a heated, sparkling swimming pool provide the perfect setting for year-round entertaining.
MODERN Open-Plan Kitchen:
The open-plan dining area flows seamlessly into a stunning, fully fitted kitchen with a central island—ideal for family gatherings and entertaining. A separate scullery/laundry area offers ample built-in cupboard space and smart utility design.
SPACIOUS Bedrooms and Private Retreats:
The main home offers three generously sized bedrooms. The master suite features a full en suite bathroom and double doors that open directly onto the pool patio and garden. Two additional bedrooms share a stylish family bathroom.
Independent FLATLET for Versatile Use:
The private Bachelor's or Granny Flat includes a functional kitchenette, en suite bathroom, and its own petite garden with separate access-perfect for privacy and independence.
GARAGING and Convenience:
A tiled double garage with direct access to the kitchen ensures convenience, while a third tiled single garage with a roller door provides easy access to the backyard for offloading or additional storage. An additional storeroom can be converted into a stylish walk-in closet for the main bedroom.
Call me for an appointment to avoid disappointment.
Listing details
Rooms
- 3 Bedrooms
- Main Bedroom
- Main bedroom with en-suite bathroom, air conditioner, built-in cupboards, french doors, king bed, patio and vinyl flooring
- Bedroom 2
- Bedroom with built-in cupboards, french doors, patio, queen bed and vinyl flooring
- Bedroom 3
- Bedroom with blinds, built-in cupboards, curtain rails, double bed and vinyl flooring
- 3 Bathrooms
- Bathroom 1
- Bathroom with bath, blinds, double basin, shower, tiled floors and toilet
- Bathroom 2
- Bathroom with basin, bath, blinds, shower, tiled floors and toilet
- Bathroom 3
- Bathroom with basin, shower and toilet
- Other rooms
- Dining Room
- Open plan dining room with screeded floors
- Family/TV Room
- Open plan family/tv room with fireplace, french doors, laminate wood floors and patio
- Kitchen
- Open plan kitchen with centre island, extractor fan, gas oven, screeded floors and wine fridge
- Living Room
- Living room with air conditioner, french doors, laminate wood floors, patio and wood fireplace
- Scullery
- Scullery with screeded floors, tumble dryer connection and washing machine
- Storeroom

