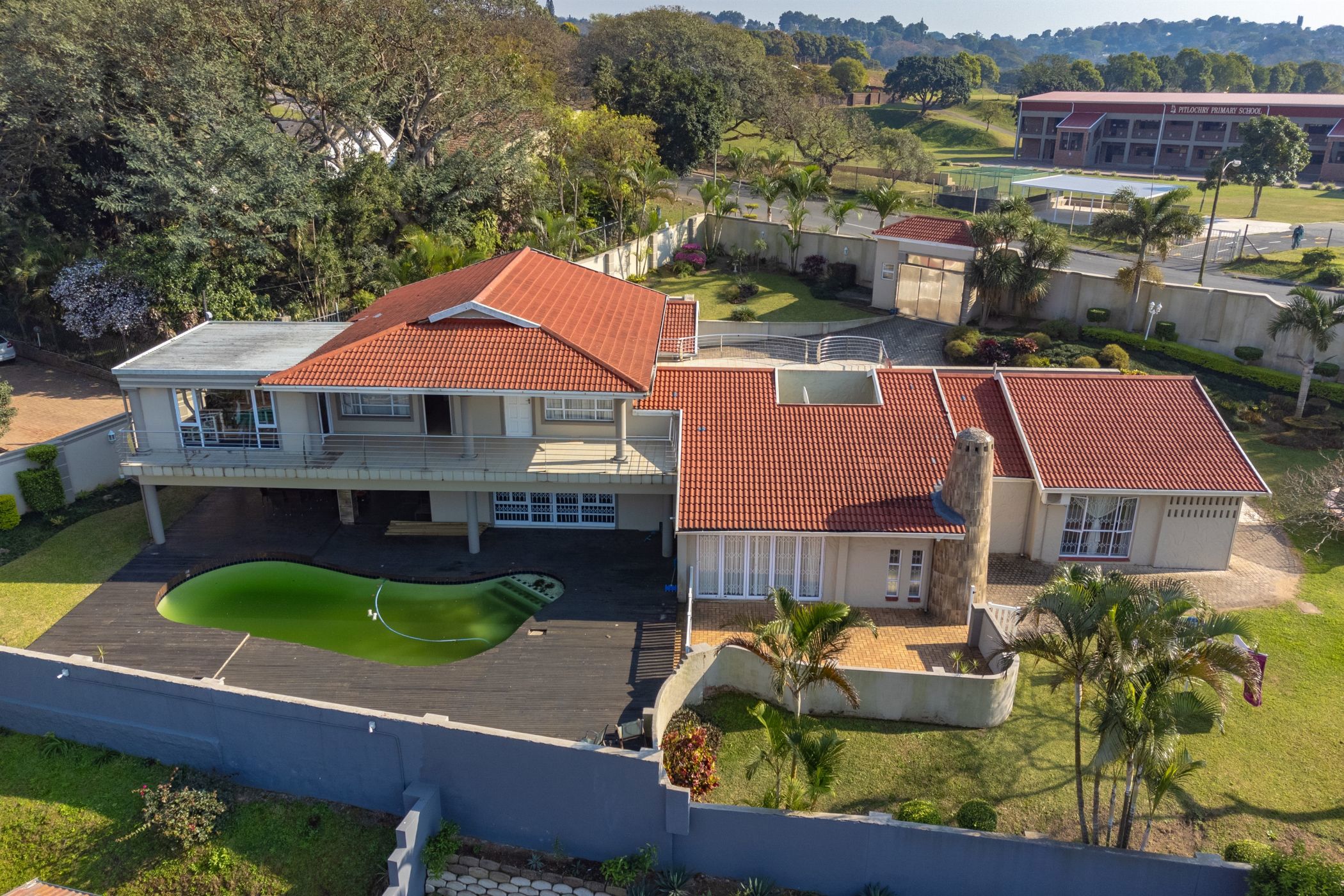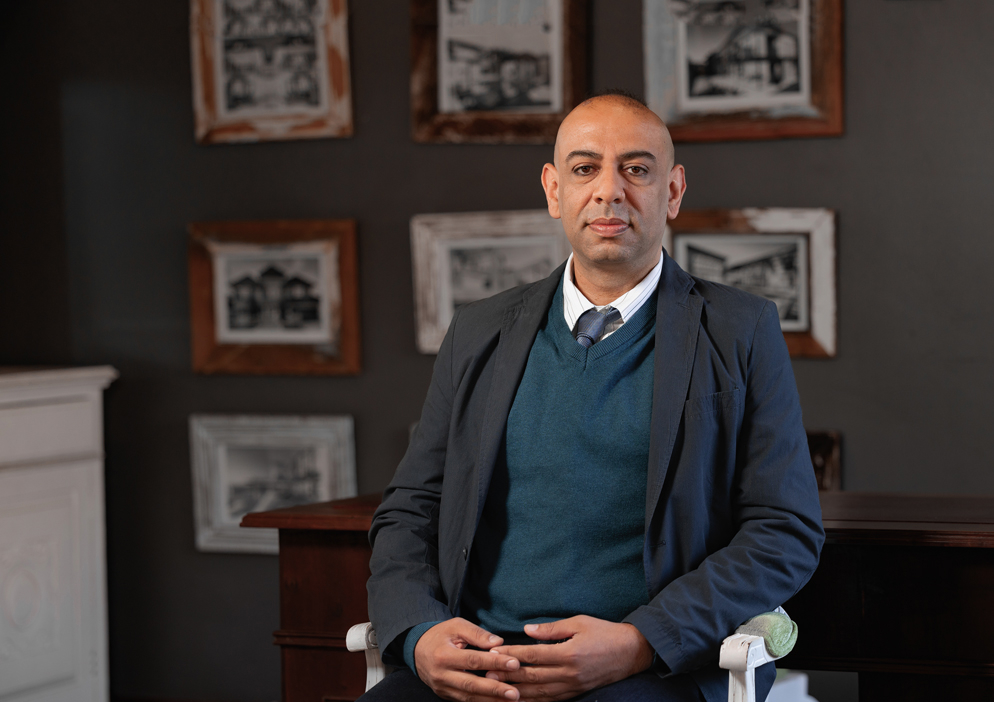House sold in Dawncrest, Westville

The Family Home You've Been Looking For!
This spacious home features 6 generously sized bedrooms, 2 of which contain en-suites, and 4 bathrooms. There are 3 bedrooms and 2 bathrooms downstairs, 1 bedrooms containing an en-suite. 2 lounge areas are brightened with wonderful natural lighting leading into the dining room and then the kitchen. Featured in magnificent red and white detailing is the fully fitted Smeg kitchen colours with a lovely island and contains granite counter tops. It also gives way to natural lighting in the form of wall to floor to ceiling glass windows. Before heading upstairs you are greeted with a bar area, with its own guest toilet, for entertaining family and guests.
2 bedrooms on the upper level open onto a lovely balcony area which leads into a gym. The upper level also includes an office and a 3rd bedroom. There is plenty of entertainment for young ones in the form of the cinema room and decked pool area. There is a separate entertainment area outside which borders the pool with its own guest bathroom. The property contains a double garage with plenty parking spaces available for guests and there is a security booth at the main gate. Contact me today to view this stunning masterpiece.
Listing details
Rooms
- 6 Bedrooms
- Main Bedroom
- Main bedroom with air conditioner, built-in cupboards, curtain rails and tiled floors
- Bedroom 2
- Bedroom with air conditioner, built-in cupboards, curtain rails and tiled floors
- Bedroom 3
- Bedroom with air conditioner, built-in cupboards, curtain rails and tiled floors
- Bedroom 4
- Bedroom with air conditioner, built-in cupboards, curtain rails and tiled floors
- Bedroom 5
- Bedroom with en-suite bathroom, air conditioner, built-in cupboards, curtain rails and tiled floors
- Bedroom 6
- Bedroom with en-suite bathroom, air conditioner, built-in cupboards, curtain rails and tiled floors
- 6 Bathrooms
- Bathroom 1
- Bathroom with basin and shower
- Bathroom 2
- Bathroom with basin, bath, shower and toilet
- Bathroom 3
- Bathroom with basin and toilet
- Bathroom 4
- Bathroom with basin, bath, shower and toilet
- Bathroom 5
- Bathroom with basin, bath, shower and toilet
- Bathroom 6
- Bathroom with basin and toilet
- Other rooms
- Dining Room
- Open plan dining room with air conditioner, curtain rails and tiled floors
- Kitchen
- Kitchen with centre island, dish-wash machine connection, double eye-level oven, extractor fan, gas, hob, quartz tops and tiled floors
- Living Room 1
- Living room 1 with air conditioner, curtain rails and tiled floors
- Living Room 2
- Open plan living room 2 with carpeted floors and curtain rails
- Study
- Study with air conditioner, balcony and tiled floors
- Gym
- Laundry
- Entertainment Room
- Entertainment room with bar
- Home Theatre Room
