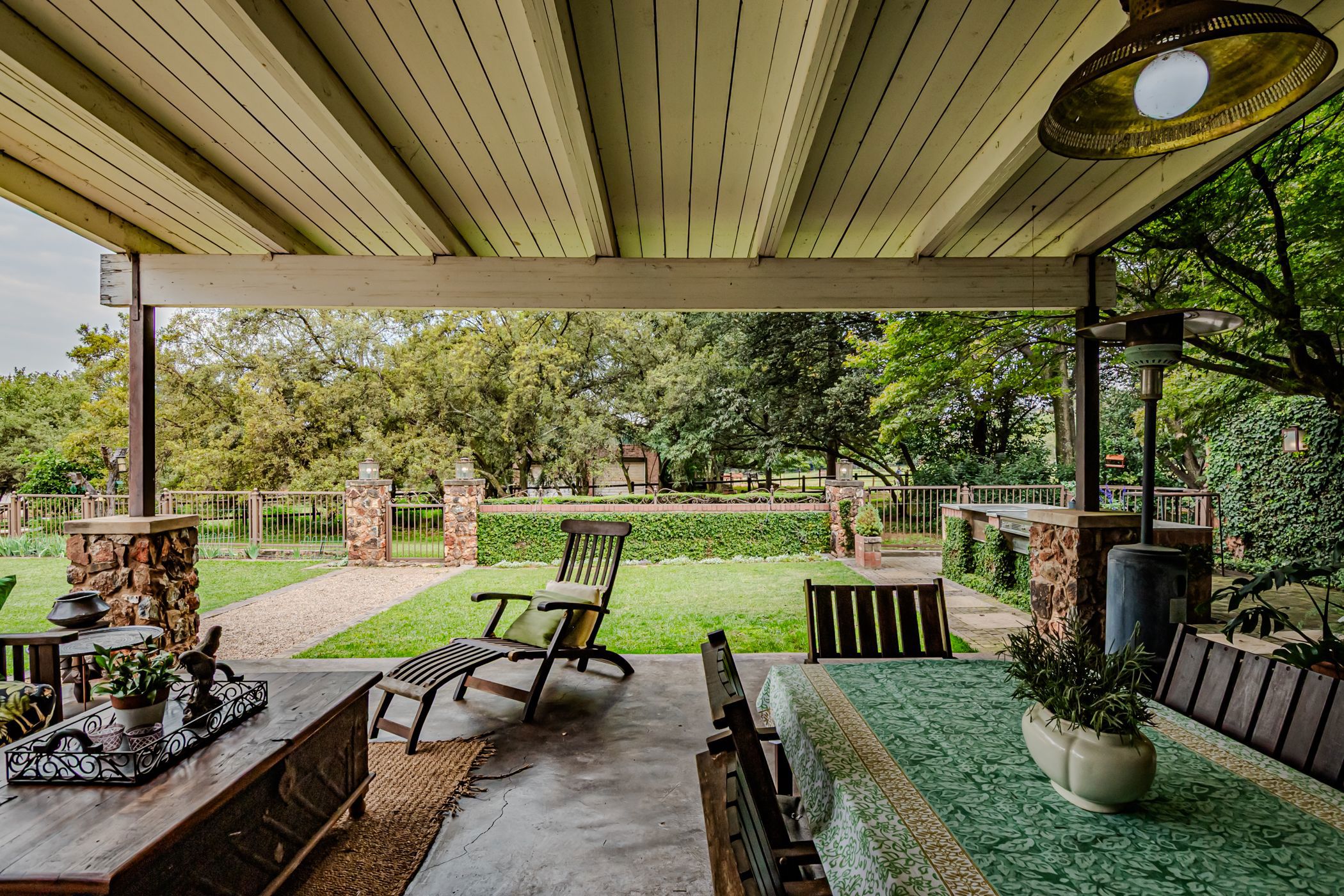House sold in Country Lane Estate

Charming Country Home
This stunning 580sqm farm style country home is set on 2683sqm stand and offers the ultimate tranquil lifestyle. The lovely garden is adjacent to green belt areas which creates this overall feeling that you are miles away from everyday huzzle .
This property is situated at the end of a quiet cul-du-sac and overlooks the stables where the horses roam. Another greenbelt area on the eastern side creates completes this country feeling.
Gates opens to welcomes you to this lovely home which was originally owned by a farmer living in this area. Wooden doors opens up to invite you to an entrance hall with staircase leading to the first floor where you find a large entertainment area, with exposed beams, fireplace .
Downstairs from the entrance hall you find the entrance to the garages, guest cloakroom and then a large open plan living area with wood fireplace currently used as a dining and living area with doors open onto the Northern side to the large and beautiful landscaped garden and on the eastern side doors open onto a large verandah stoop area overlooking the stables. Conveniently a gas and wood braai ensures for enjoyable evenings with family and friends.
A Lovely country kitchen with coffee & tea station, walk-in pantry and scullery with views onto the stables ensure that the Chef are inspired to create tasteful meals.
From the kitchen a passage leads to the rest of the house where you find on the left the master bedroom (en-suite) with doors opening onto the lovely garden. A staircase leads upstairs where you find ample space for clothing, Currently the owners also used this area as a study.
At the end of the passage you find 2 bedrooms with doors opening onto the swimming pool and a full bathroom. A staircase leads upstairs where you find 2 more bedrooms with stunning views over the garden and a shared bathroom.
Additional features \;
- Cottage with bedroom, kitchen area and bathroom (can be used as staff accommodation)
- Large Swimming pool
- 18 Solar Panels, \inverter and 3 batteries
- fireplaces
- Water feature
- Manual irrigation
- Double garage & undercover parking
Country Lane Estate is situated close to the R21/Nellmapius offramp. Within close proximity to major schools and shopping malls and offers a secure and country lifestyle.
Listing details
Rooms
- 5 Bedrooms
- Main Bedroom
- Main bedroom with en-suite bathroom, air conditioner, built-in cupboards, chandelier, high ceilings, patio, staircase, tiled floors, walk-in closet and walk-in dressing room
- Bedroom 2
- Bedroom with blinds, built-in cupboards and tiled floors
- Bedroom 3
- Bedroom with built-in cupboards and tiled floors
- Bedroom 4
- Bedroom with built-in cupboards and tiled floors
- Bedroom 5
- Bedroom with tiled floors
- 3 Bathrooms
- Bathroom 1
- Bathroom with basin, bath, shower, tiled floors and toilet
- Bathroom 2
- Bathroom with basin, bath, shower and toilet
- Bathroom 3
- Bathroom with basin, shower, tiled floors and toilet
- Other rooms
- Dining Room
- Open plan dining room with chandelier, patio and tiled floors
- Entrance Hall
- Open plan entrance hall with screeded floors and staircase
- Kitchen
- Kitchen with double eye-level oven, hob, tiled floors, walk-in pantry and wood finishes
- Living Room
- Open plan living room with chandelier, screeded floors and wood fireplace
- Entertainment Room
- Entertainment room with fireplace and screeded floors
- Guest Cloakroom
- Guest cloakroom with basin, chandelier, tiled floors and toilet
- Scullery
- Scullery with tiled floors and wood finishes

