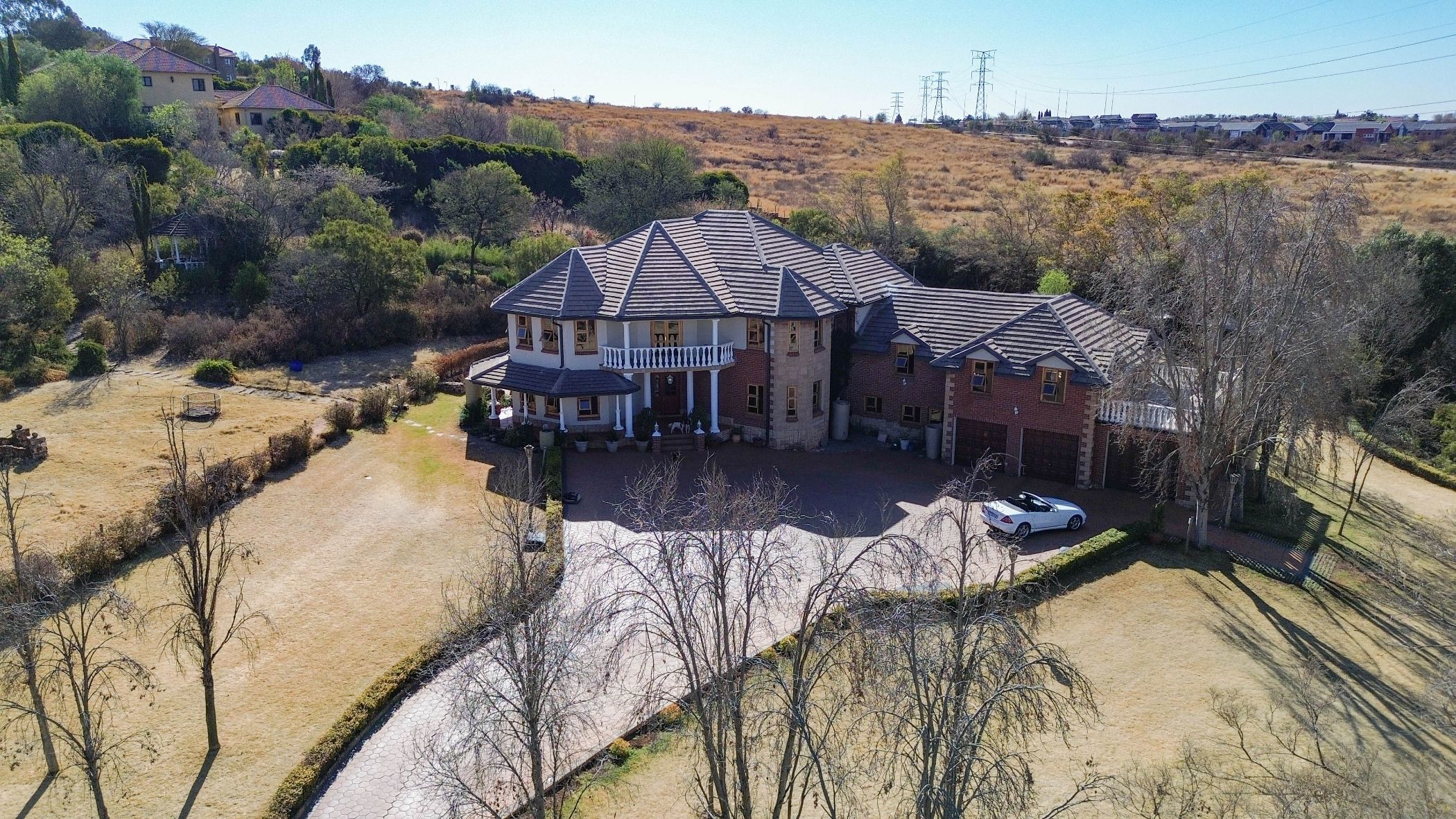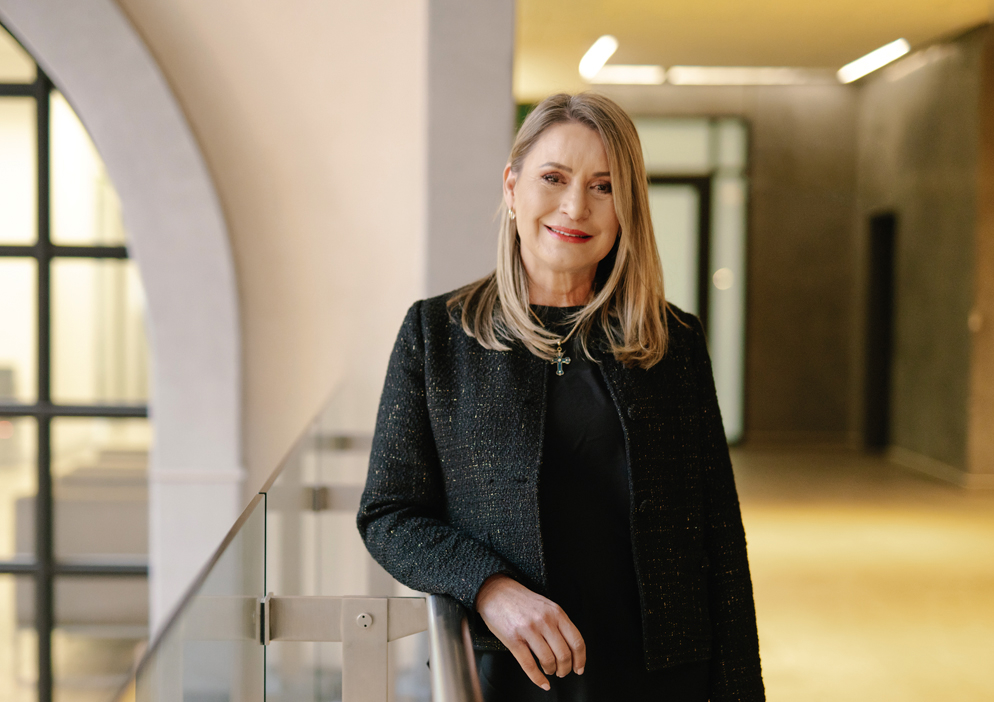House sold in Cornwall Hill

Tranquil Country Home
This immaculate French styled 640sqm home has all there is to offer for the buyer who appreciate a tranquil country home! This charming home is set on 1.2 hectare land and offers a serene country life style. The garden features an indigenous landscaped garden. This french inspired home offers 4 bedrooms, 3.5 bathrooms, 3 lounges, lovely country kitchen with dining & lounge area, separate scullery and laundry, enclosed braai area, theatre/bar/entertainment area, eco-friendly swimming pool store room and 3 garages!
Additional features includes:
- Diesel Generator (Perkins DI II02)
- Goodwe Inverter
- 12 Solar Panels
- Paddocks
- Feedroom
- Staff Accommodation
- 3 Horse Camps
- Fully installed home wifi network with Ubiquiti control unit & wifi senders
in each room providing seamless high speed wifi access
- Rinai 32L gas geyser
- Build-in Shelves in study
- Build-in Tv unit in living area
This house offers an unique opportunity to experience ideal country living within this prestigious estate located close to major schools, shopping malls and major highways and within 20min drive to OR Tambo.
Listing details
Rooms
- 4 Bedrooms
- Main Bedroom
- Main bedroom with en-suite bathroom, balcony, built-in cupboards, ceiling fan and laminate wood floors
- Bedroom 2
- Bedroom with balcony, built-in cupboards and laminate wood floors
- Bedroom 3
- Bedroom with balcony, built-in cupboards, ceiling fan and laminate wood floors
- Bedroom 4
- Bedroom with balcony, built-in cupboards, ceiling fan and laminate wood floors
- 3 Bathrooms
- Bathroom 1
- Bathroom with bath, double basin, shower, tiled floors and toilet
- Bathroom 2
- Bathroom with basin, shower, tiled floors and toilet
- Bathroom 3
- Bathroom with basin, bath, tiled floors and toilet
- Other rooms
- Dining Room
- Open plan dining room
- Entrance Hall
- Entrance hall with screeded floors and staircase
- Kitchen
- Open plan kitchen with extractor fan, granite tops, pantry, tiled floors and walk-in pantry
- Living Room
- Open plan living room with gas fireplace and patio
- Formal Lounge
- Formal lounge with screeded floors
- Study
- Study with screeded floors
- Entertainment Room
- Entertainment room with balcony, bar, gas fireplace and laminate wood floors
- Indoor Braai Area
- Indoor braai area with gas braai, patio and tiled floors
- Laundry
- Laundry with granite tops
- Scullery
- Scullery with granite tops and wood finishes
- Storeroom
- Storeroom with screeded floors

