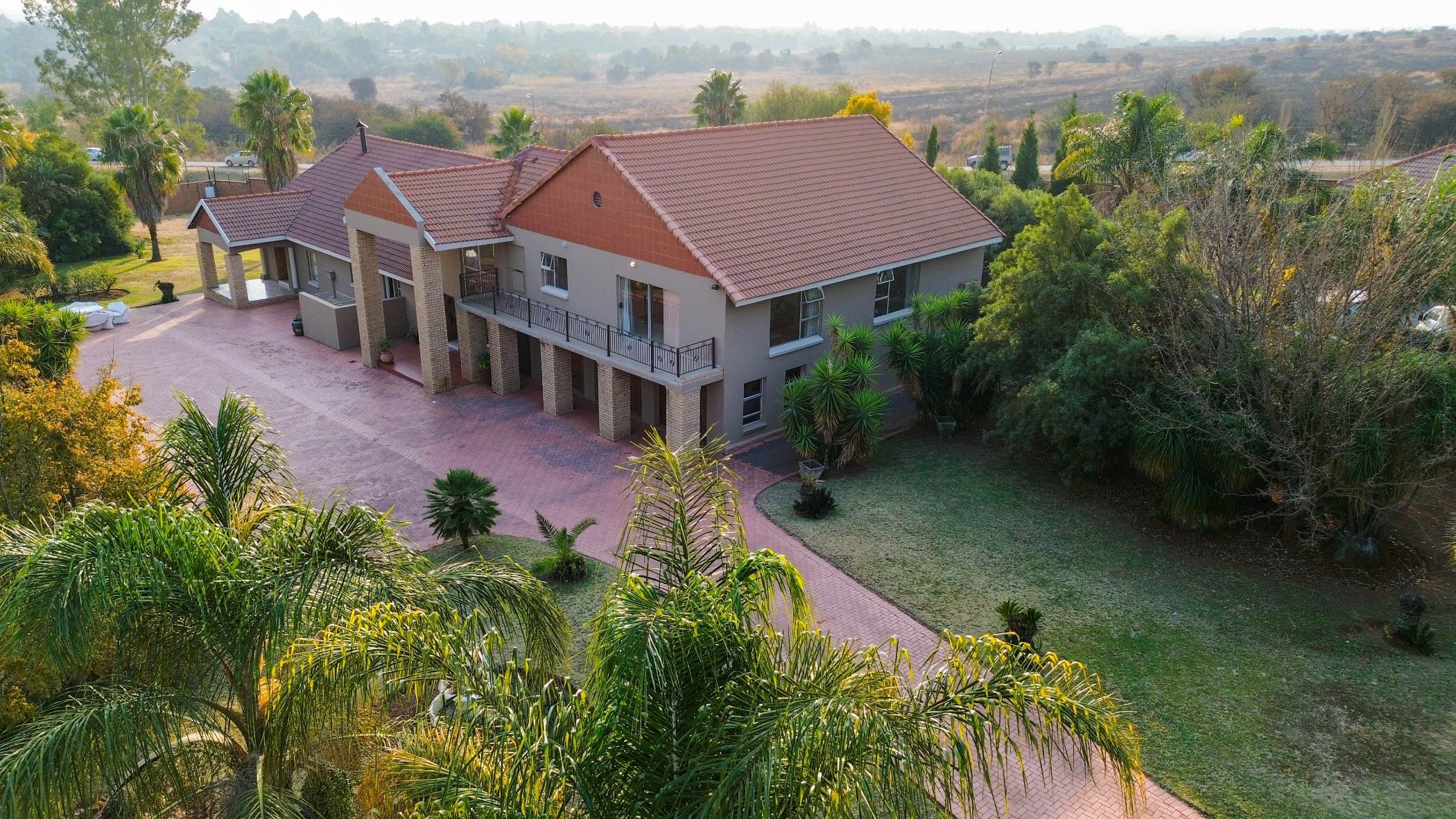House sold in Cornwall Hill

NEED FAMILY HOME ON 5436sqm STAND
This need 687sqm house is situated on a 5436sqm land in the prestigious Cornwall Hill Estate.
Automated gates with a paved pathway leads you to this charming family home with offers a
The following:
On the GROUND FLOOR you find an ENTANCE HALL, en-suite GUEST BEDROOM, 2 BATHROOMS, STUDY, TV-Room, DINING Room, LOUNGE with sliding doors opening onto the undercover PATIO overlooking the sparkling POOL, spacious KITCHEN with SCULLERY (walk-in Pantry)
UPSTAIRS you find 3 en-suite BEDROOMS and BALCONY.
Additional features includes:
- Outside Staff Toilet and 2 en-suite Staff Rooms
- Diesel Generator – 6.5KWA
- 3 Garages
- 2 Fireplaces (1xCombustion, 1x Wood)
- Gas Braai
- Fibre and wifi routers
- Automatic Entrance Gates
The prestigious Cornwall Hill Estate is located close to R21/N1 highway and in close proximity to major schools, shopping malls and 20min Drive To OR TAMBO Airport. Cornwall Hill College offers an IEB curriculum and has consistently been voted one of the top schools in Gauteng.
Listing details
Rooms
- 4 Bedrooms
- Main Bedroom
- Main bedroom with en-suite bathroom, blinds, built-in cupboards and laminate wood floors
- Bedroom 2
- Bedroom with en-suite bathroom, laminate wood floors and walk-in closet
- Bedroom 3
- Bedroom with en-suite bathroom, balcony, blinds and laminate wood floors
- Bedroom 4
- Bedroom with en-suite bathroom, balcony, built-in cupboards, laminate wood floors and wall heater
- 6 Bathrooms
- Bathroom 1
- Bathroom with basin, bath, blinds, shower, tiled floors and toilet
- Bathroom 2
- Bathroom with basin, bath, blinds, tiled floors and toilet
- Bathroom 3
- Bathroom with blinds, double basin, shower, tiled floors and toilet
- Bathroom 4
- Bathroom with basin, bath, shower, tiled floors and toilet
- Bathroom 5
- Bathroom with basin, bath, blinds, double basin, shower, tiled floors and toilet
- Bathroom 6
- Bathroom with bath, blinds, double basin, shower and tiled floors
- Other rooms
- Dining Room
- Open plan dining room with tiled floors and wood fireplace
- Entrance Hall
- Entrance hall with double volume, staircase and tiled floors
- Family/TV Room
- Family/tv room with combustion fireplace, patio, sliding doors and tiled floors
- Kitchen
- Kitchen with blinds, centre island, double eye-level oven, extractor fan, granite tops, hob and melamine finishes
- Living Room
- Open plan living room with fireplace and tiled floors
- Study
- Study with blinds and tiled floors
- Scullery
- Scullery with granite tops, melamine finishes, tiled floors and walk-in pantry

