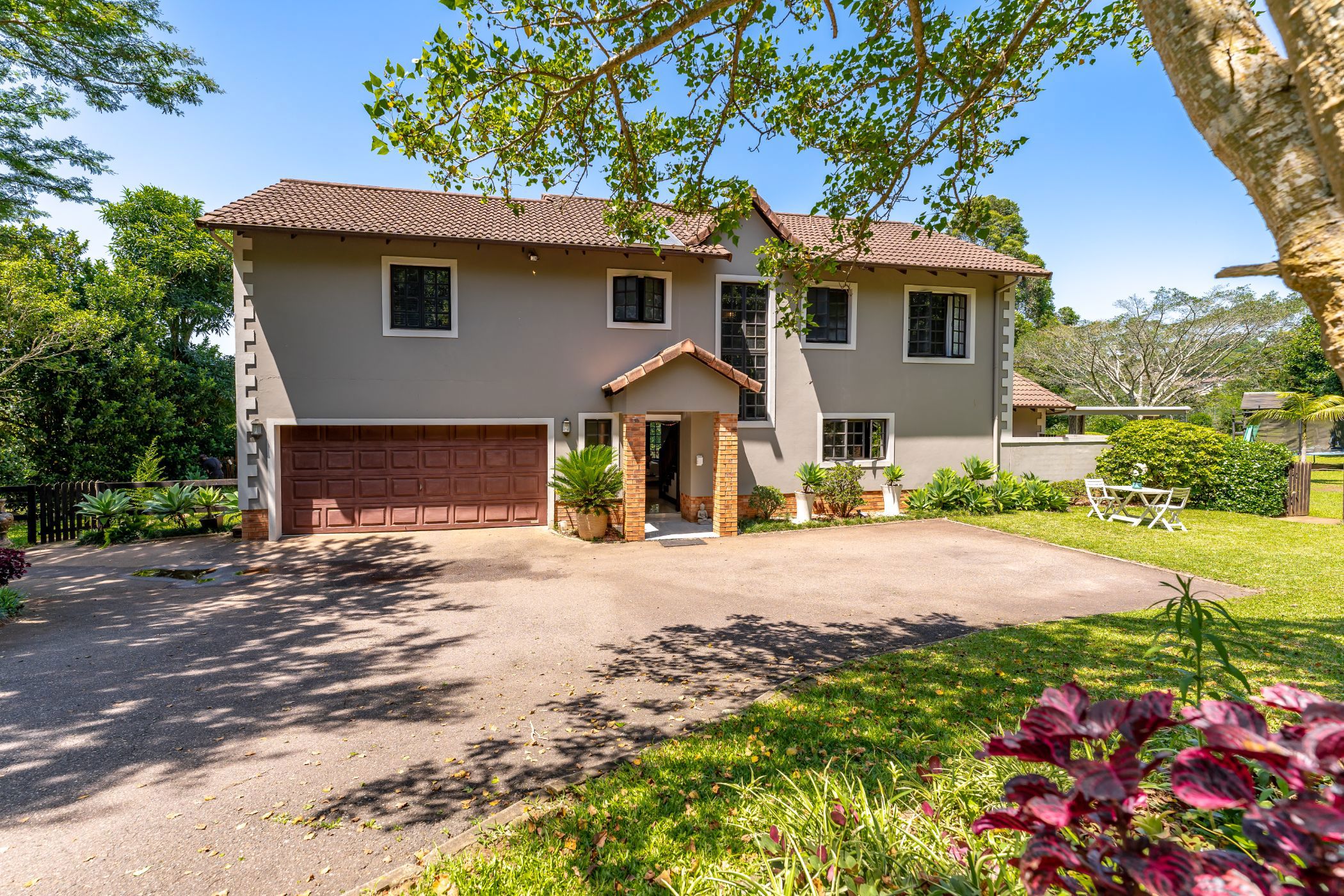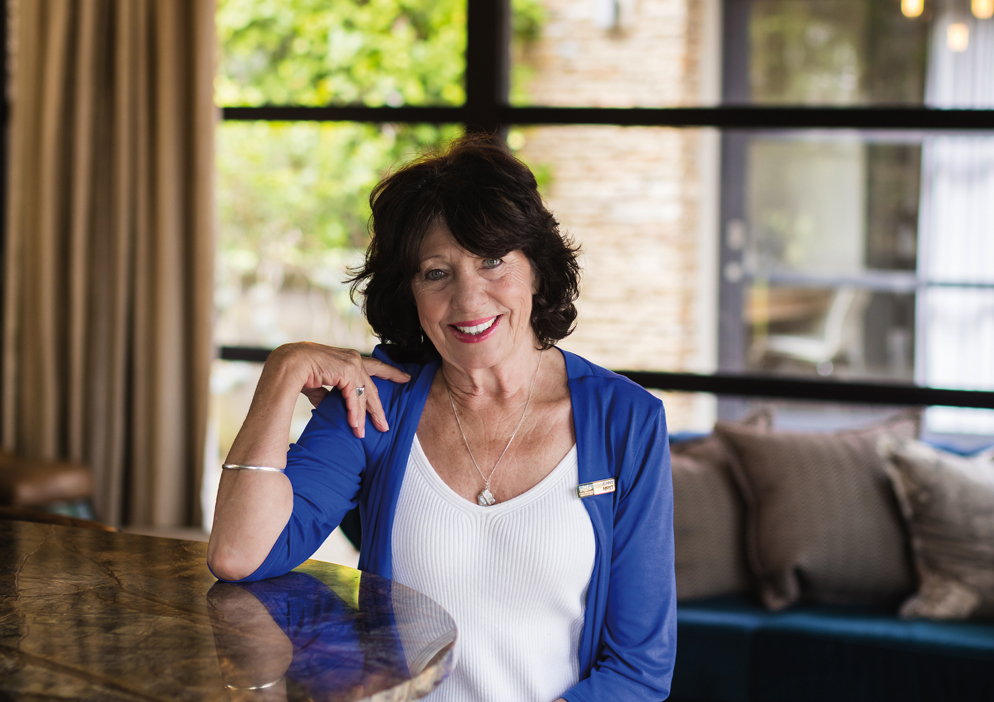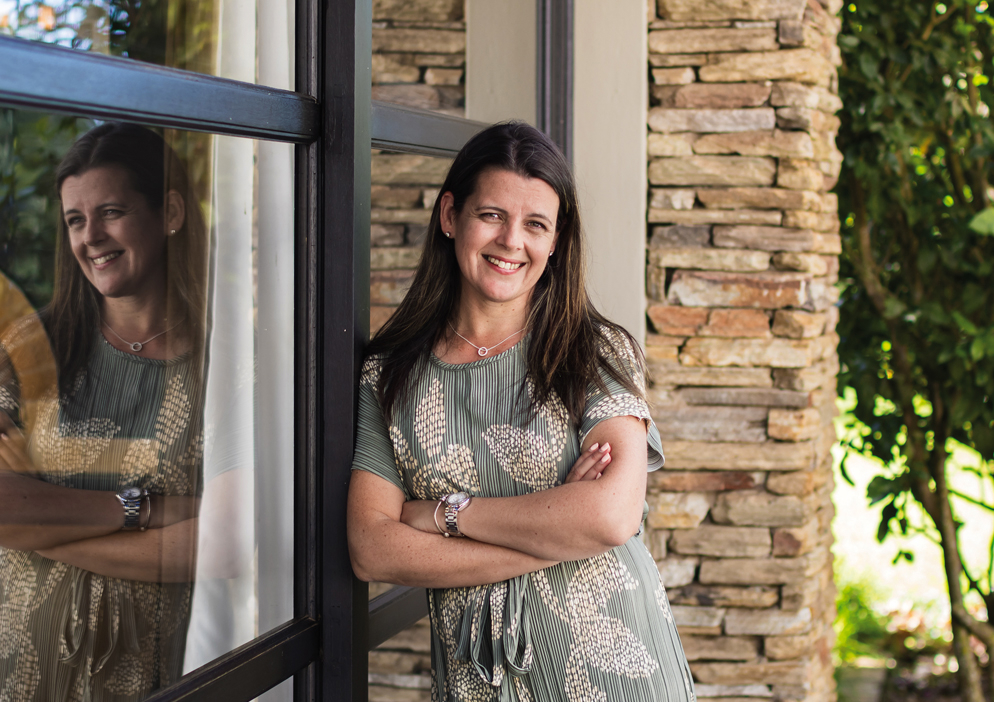House sold in Clifton Hill Estate

Exceptional Home with Forest Views
Find Your Dream Lifestyle at Clifton Hill Estate!
Looking for the perfect blend of luxury, comfort, and family-friendly living in Hillcrest? This stunning 4-bedroom townhouse in the highly sought-after Clifton Hill Estate offers an exceptional lifestyle, combining spacious living with resort-style amenities.
Imagine weekends spent relaxing by one of the two sparkling outdoor pools, enjoying a delicious meal at the on-site coffee shop/restaurant, or staying active on the tennis or pickleball courts. Kids will love the dedicated play areas, while you can unwind in the indoor heated pool or the state-of-the-art gym. This isn't just a home; it's a vibrant community.
Inside Your Dream Home:
• Four spacious bedrooms provide ample room for the whole family to
grow and thrive.
• An open-plan living area seamlessly connects to a private patio and
garden, creating the perfect space for entertaining and family
gatherings.
• A fully functional kitchen with access for three appliances makes
meal preparation a breeze, whether it's a casual weeknight dinner or
a special occasion feast.
Resort-Style Living at Your Fingertips:
Clifton Hill Estate offers an unparalleled array of amenities, including:
• Two outdoor pools for soaking up the sun
• Indoor heated pool for year-round enjoyment
• On-site coffee shop/restaurant for convenient dining
• Tennis and pickleball courts for the active lifestyle
• Fully equipped gym to stay fit and healthy
• Squash courts for a competitive edge
• Children's parks for endless fun
• Braai area for outdoor gatherings
• 24-hour manned security for your peace of mind
Your Private Outdoor Oasis:
Step out onto your private patio and discover a haven for relaxation and entertainment.
• A spacious patio is ideal for al fresco dining and creating lasting
memories with family and friends.
• A sparkling pool invites you to cool off on those warm summer days.
• A lush garden provides a serene backdrop and a safe space for
children to play.
Don't miss this incredible opportunity! Call Jenny Hirst or Cath Thompson, your Clifton Hill specialists, today to explore the photo gallery, view the floor plans, and schedule your private viewing. Your dream lifestyle awaits!
Listing details
Rooms
- 4 Bedrooms
- Main Bedroom
- Main bedroom with en-suite bathroom, air conditioner, balcony, built-in cupboards, built-in cupboards, king bed, laminate wood floors, patio and tv port
- Bedroom 2
- Bedroom with air conditioner, built-in cupboards, built-in cupboards and laminate wood floors
- Bedroom 3
- Bedroom with air conditioner, built-in cupboards, built-in cupboards and laminate wood floors
- Bedroom 4
- Bedroom with built-in cupboards, built-in cupboards and laminate wood floors
- 2 Bathrooms
- Bathroom 1
- Bathroom with basin, bath, shower, tiled floors and toilet
- Bathroom 2
- Bathroom with basin, shower, tiled floors and toilet
- Other rooms
- Dining Room
- Open plan dining room with gas fireplace, laminate wood floors and stacking doors
- Family/TV Room
- Family/tv room with air conditioner, laminate wood floors, sliding doors and tv aerial
- Kitchen
- Kitchen with dish-wash machine connection, gas hob, granite tops, oven and hob and tiled floors
- Formal Lounge
- Formal lounge with laminate wood floors
- Scullery
- Scullery with dish-wash machine connection and granite tops

