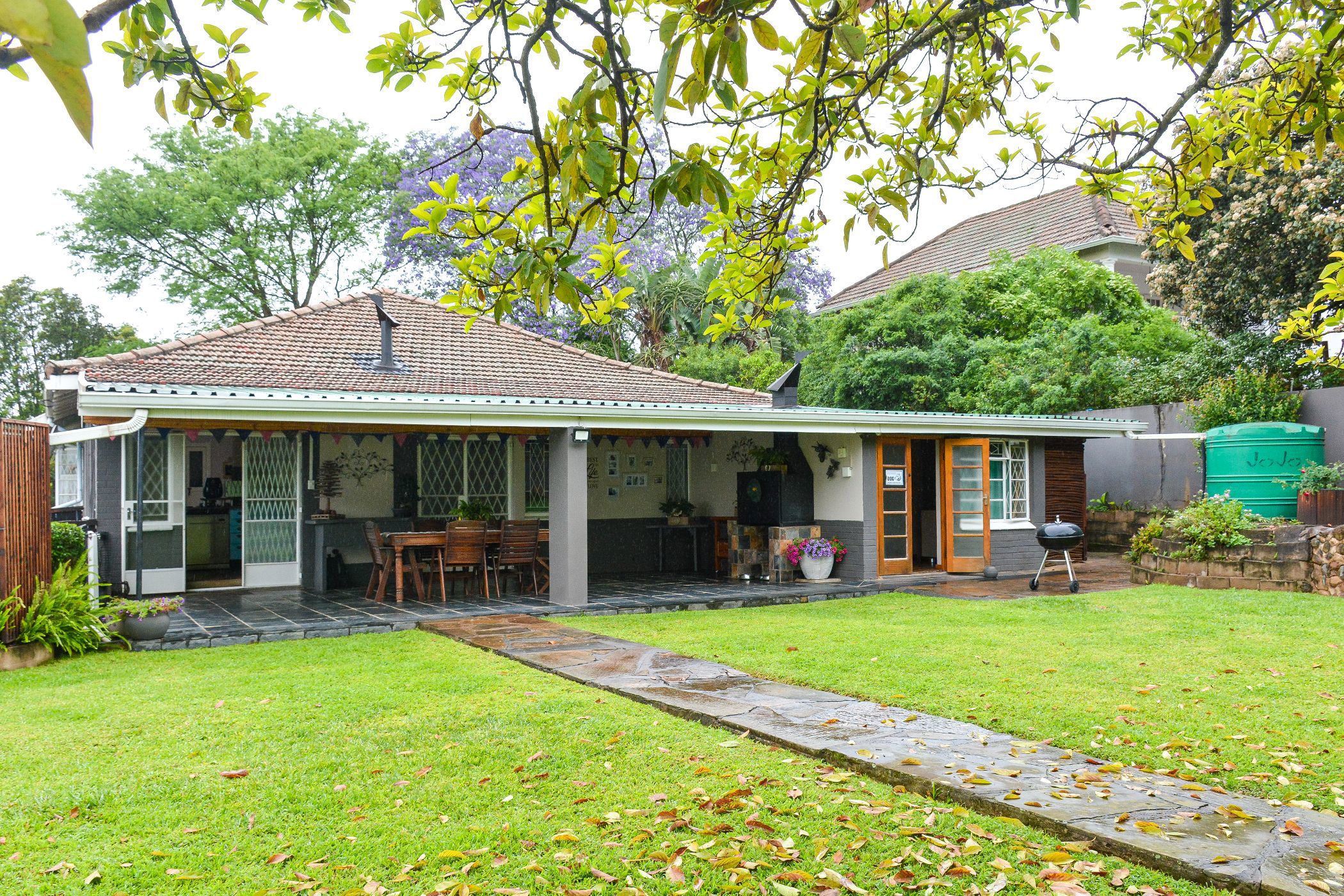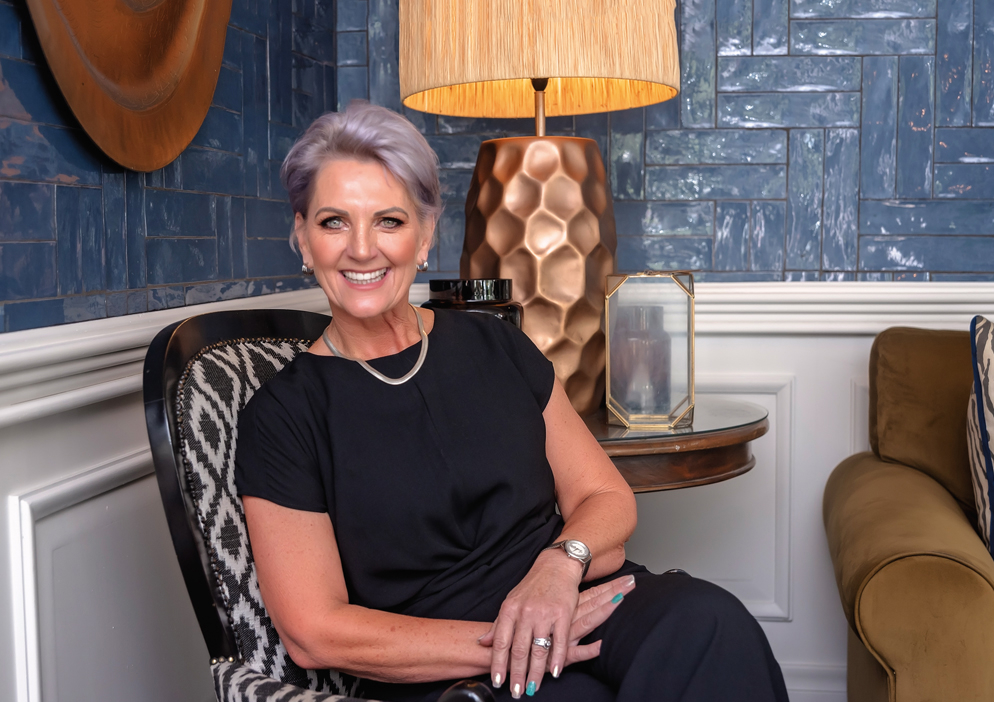House sold in Clarendon

So Much More than Meets the Eye
Welcome to your new home! As you drive through the gates, you will immediately experience the welcoming ambiance of this beautifully crafted family residence.
Main House Features
This well-built, solid family home boasts:
1. Three Bedrooms : Spacious and designed for comfort, providing ample space for a growing family.
2. Two Bathrooms : Modern and functional, ensuring convenience for all household members.
3. Open Plan Living Area : A lovely, airy space perfect for family gatherings and creating cherished memories.
Outdoor Entertainment
1. Large Patio : Situated at the back of the home, this expansive patio is ideal for entertaining guests or enjoying quiet evenings outdoors.
2. Flat Playing Area and Pool : Overlooked by the patio, the flat playing area is perfect for children to play, and the pool offers a refreshing escape on warm days.
Additional Accommodations
1. Two-Bedroom, Two-Bathroom Flat : A separate dwelling on the property, perfect for guests, extended family, or potential rental income.
Parking and Location
1. Solid Carport for Four Cars : Providing ample covered parking space for your vehicles.
2. Prime Location : The home is conveniently located near excellent schools and a variety of amenities, making it an ideal choice for families. Additionally, the property offers elevated views, adding to its charm and appeal.
This property is a perfect blend of comfort, functionality, and convenience, ready to be called your home.
Listing details
Rooms
- 3 Bedrooms
- Main Bedroom
- Main bedroom with en-suite bathroom, built-in cupboards, ceiling fan and wood strip floors
- Bedroom 2
- Bedroom with built-in cupboards, ceiling fan and parquet floors
- Bedroom 3
- Bedroom with en-suite bathroom, built-in cupboards, ceiling fan and wood strip floors
- 4 Bathrooms
- Bathroom 1
- Bathroom with basin, bath, shower, tiled floors and toilet
- Bathroom 2
- Bathroom with basin, bath, tiled floors and toilet
- Bathroom 3
- Bathroom with basin, shower and tiled floors
- Bathroom 4
- Bathroom with tiled floors and toilet
- Other rooms
- Dining Room
- Dining room with wood strip floors
- Entrance Hall
- Entrance hall with slate flooring
- Kitchen
- Kitchen with dish-wash machine connection, granite tops, stove, wood finishes, wood fireplace and wood strip floors
- Formal Lounge
- Formal lounge with ceiling fan and wood strip floors
- Study
- Study with built-in cupboards, ceiling fan and tiled floors

