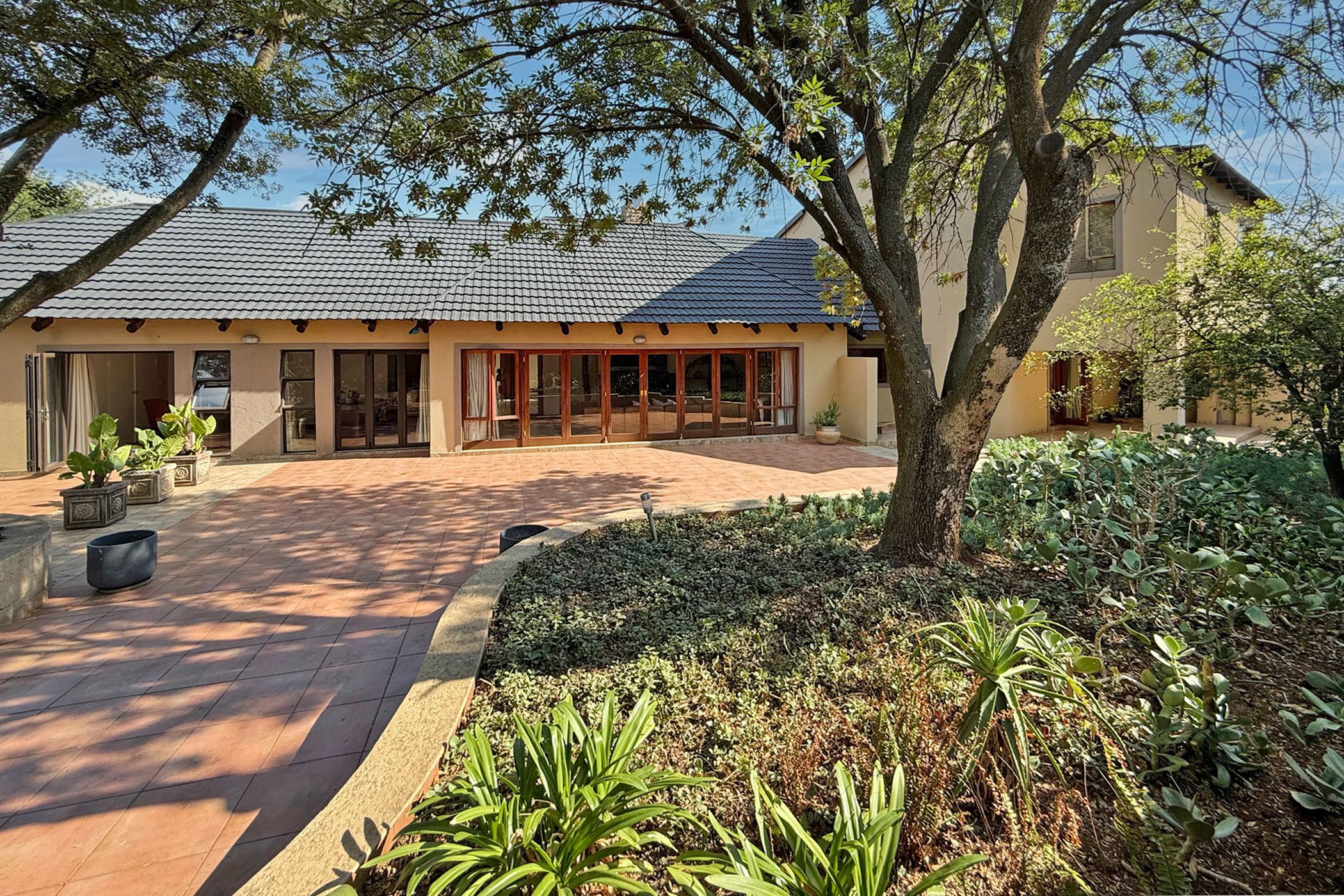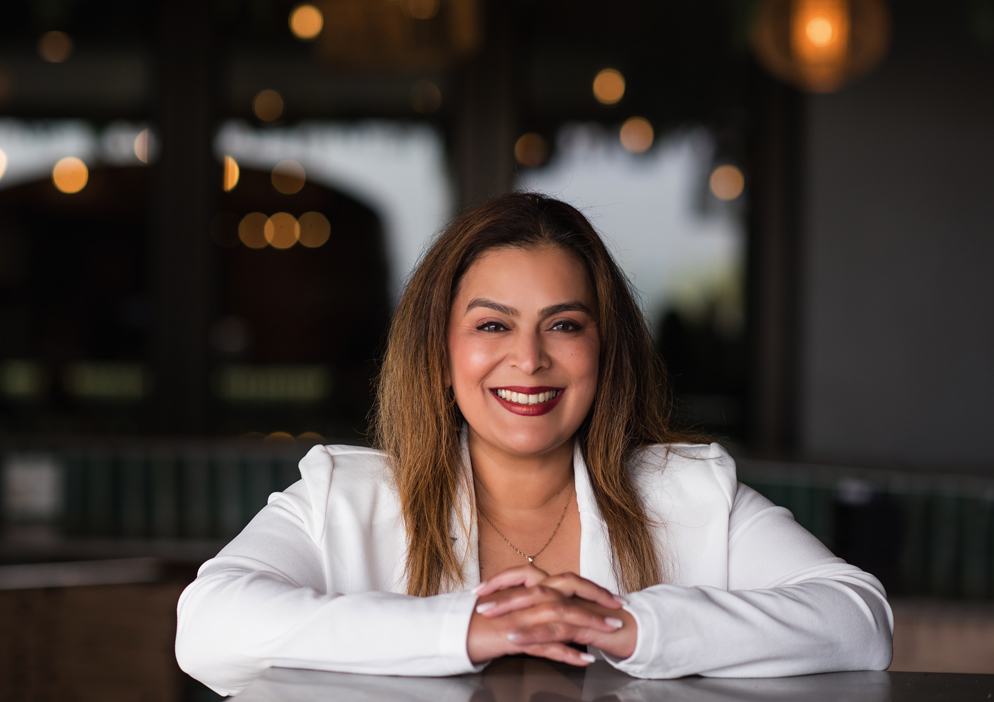House sold in Carlswald Estate

Spacious 5-Bedroom Family Home in Prestigious Carlswald Estate
Nestled in the heart of the sought-after Carlswald Estate on African Wattle Drive, this stunning family home offers an unparalleled combination of luxury, comfort, and tranquility. Boasting a generous 2397 m² stand, this property is designed for family living and entertaining.
**Key Features:**
- **Bedrooms & Bathrooms:** Five generously sized bedrooms, each with its own ensuite bathroom, plus a convenient guest loo.
- **Living Areas:** An inviting entrance hall leads to a tiled, open-plan dining and kitchen area. The formal lounge, complete with a wood fireplace, opens onto the lush garden.
- **TV Room:** A spacious informal lounge that flows seamlessly to the garden and pool area, perfect for relaxation and entertaining.
- **Kitchen:** A chef's dream with built-in cupboards, and a spacious scullery offering ample storage.
- **Study:** A large study with built-in cupboards accommodates two desks and opens onto the serene garden.
**Outdoor & Lifestyle:**
- **Garden:** A sprawling garden with tall, shade-giving trees, a designated gardening area, and the soothing sound of bird songs.
- **Patio:** A covered patio with a built-in braai, perfect for hosting guests.
- **Swimming Pool:** A large pool ideal for morning laps, set against the peaceful backdrop of the garden.
- **Recreation:** Basketball courts on the property provide additional family fun.
**Additional Amenities:**
- A double garage
- Ample guest parking for visitors.
The crown jewel is the main bedroom, featuring a private balcony, generous proportions, and a sleek modern ensuite.
Experience peace and elegance in this family estate known for its secure, community-focused environment. Don't miss the opportunity to make this exceptional property your new home.
*Contact us today for a private viewing!*
Listing details
Rooms
- 5 Bedrooms
- Main Bedroom
- Open plan main bedroom with en-suite bathroom, balcony, built-in cupboards, king bed and tiled floors
- Bedroom 2
- Bedroom with en-suite bathroom, built-in cupboards, queen bed, stacking doors and tiled floors
- Bedroom 3
- Bedroom with en-suite bathroom, built-in cupboards, queen bed and tiled floors
- Bedroom 4
- Bedroom with balcony, built-in cupboards, queen bed and tiled floors
- Bedroom 5
- Bedroom with en-suite bathroom, built-in cupboards, king bed, stacking doors and tiled floors
- 5 Bathrooms
- Bathroom 1
- Open plan bathroom with basin, bath, shower, tiled floors and toilet
- Bathroom 2
- Bathroom with bath, double basin, shower, tiled floors and toilet
- Bathroom 3
- Bathroom with bath, double basin, shower, tiled floors and toilet
- Bathroom 4
- Bathroom with basin, bath, shower and tiled floors
- Bathroom 5
- Bathroom with basin, bath, shower and tiled floors
- Other rooms
- Dining Room
- Open plan dining room with tiled floors
- Entrance Hall
- Entrance hall with tiled floors
- Family/TV Room
- Open plan family/tv room with tiled floors
- Kitchen
- Open plan kitchen with built-in cupboards, extractor fan, granite tops and tiled floors
- Formal Lounge
- Formal lounge with stacking doors, tiled floors and wood fireplace
- Study
- Study with built-in cupboards, stacking doors and tiled floors
- Scullery
- Open plan scullery with built-in cupboards and granite tops
- Guest Cloakroom
- Guest cloakroom with basin, tiled floors and toilet

