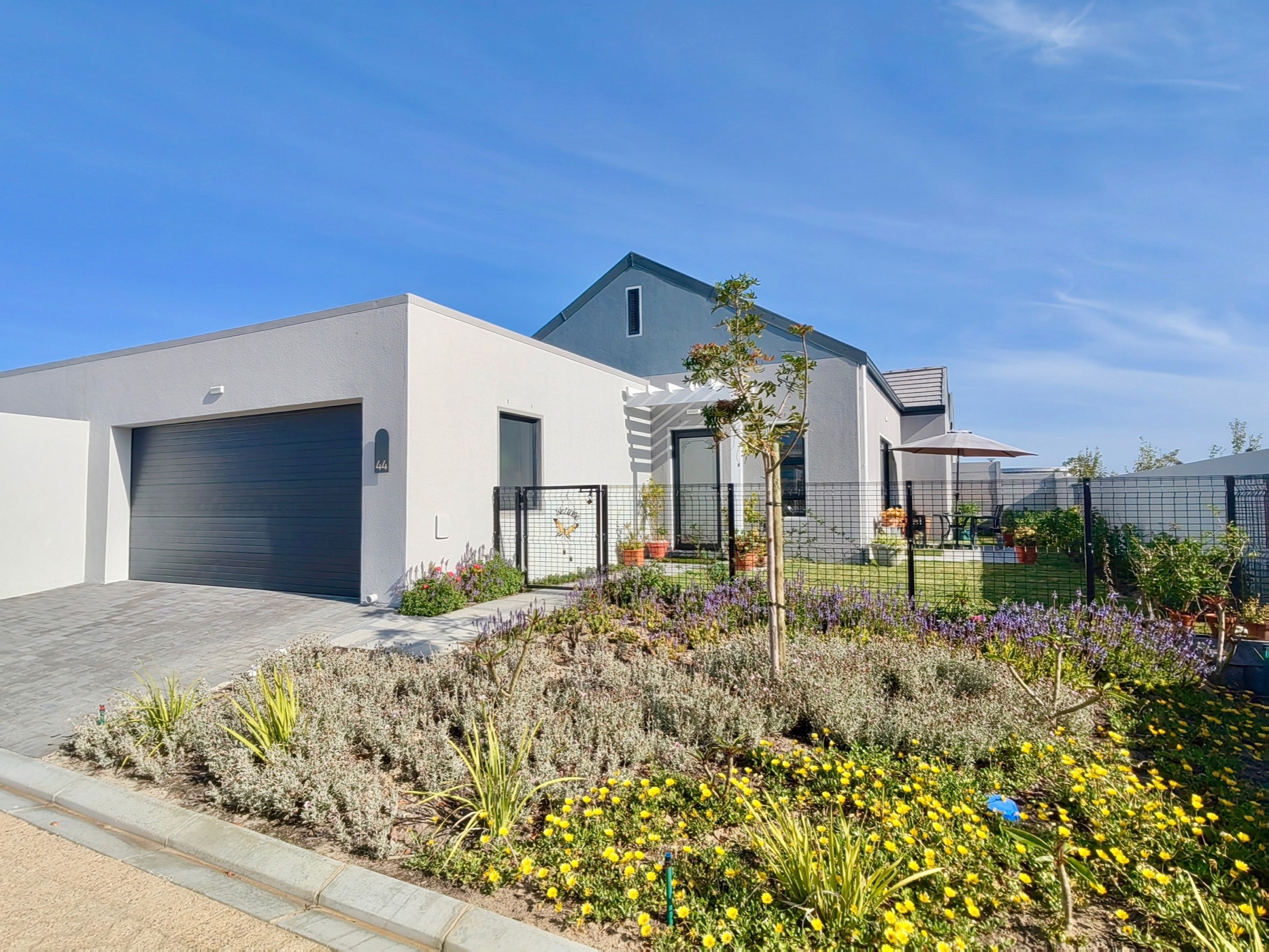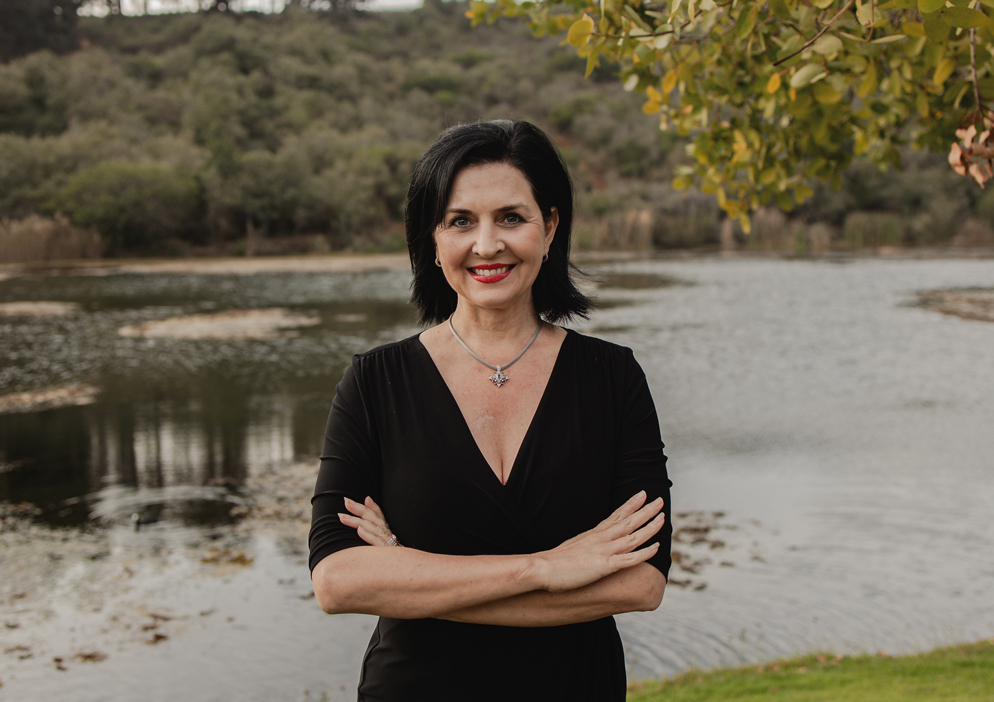House sold in Burgundy Estate

Newly Built 3 Bedroom Home in Junixe Estate
Discover this new spacious home designed for easy living! This remarkable, newly built free-standing property is located in the highly desirable Burgundy Estate. The modern design perfectly merges style, security, and convenience within a secure gated complex. Enjoy peace of mind with full perimeter electric fencing, CCTV surveillance, and smart access control. The unit is situated centrally in the complex and next to a recreational park.
This 3-bedroom home features:
Modern Kitchen, fitted with a Bosch stove and extractor fan.
High ceilings and built-in cupboards in all rooms for ample storage.
An additional linen cupboard.
Curtains rails included in all rooms and living areas.
Sleek vinyl flooring throughout.
A solar panel for the geyser to enhance energy efficiency.
Main bedroom has an en-suite bathroom for convenience & guests share a full bathroom with bath & shower.
Fibre Ready with high-speed internet connectivity.
A double garage with parking space for two additional vehicles, and a fitted indoor washing line.
Private gated patio surrounded by a beautifully landscaped garden, adjacent to a recreational park with beautiful views.
Complex Amenities:
A play park for children and ample visitor parking bays, perfect for families and guests.
Full perimeter electric fencing, CCTV surveillance, and smart access control.
Location Benefits:
Shopping & Restaurants:
1.3 km from Richmond Corner Shopping Centre and a Takealot Pickup Point
1.1 km from Burgundy Square Centre
Schools:
500 meters from Curro Burgundy
1km from Riverside College
Transport: Close to the N7 highway for easy commuting.
Wine Farms: Near the renowned Tygerberg Valley Rd Wine Route & 5 km from Durbanville Hills Winery.
This property is immaculate and move-in ready - ideal for young couples, retirees, or savvy investors seeking a prime location with excellent amenities. For more information or to schedule a viewing, please contact me today! Viewings by appointment only.
ERF Size: 277 m2 |Building/Unit Size: +- 157 m2
Listing details
Rooms
- 3 Bedrooms
- Main Bedroom
- Main bedroom with en-suite bathroom, built-in cupboards, curtain rails and laminate wood floors
- Bedroom 2
- Bedroom with built-in cupboards, curtain rails and laminate wood floors
- Bedroom 3
- Bedroom with built-in cupboards, curtain rails and laminate wood floors
- 2 Bathrooms
- Bathroom 1
- Bathroom with basin, bath, shower, tiled floors and toilet
- Bathroom 2
- Bathroom with basin, shower, tiled floors and toilet
- Other rooms
- Dining Room
- Open plan dining room with curtain rails and laminate wood floors
- Entrance Hall
- Open plan entrance hall with curtain rails and laminate wood floors
- Family/TV Room
- Open plan family/tv room with curtain rails and laminate wood floors
- Kitchen
- Open plan kitchen with blinds, dish-wash machine connection, extractor fan, granite tops, laminate wood floors, stove and under counter oven
- Living Room
- Open plan living room with curtain rails and laminate wood floors
