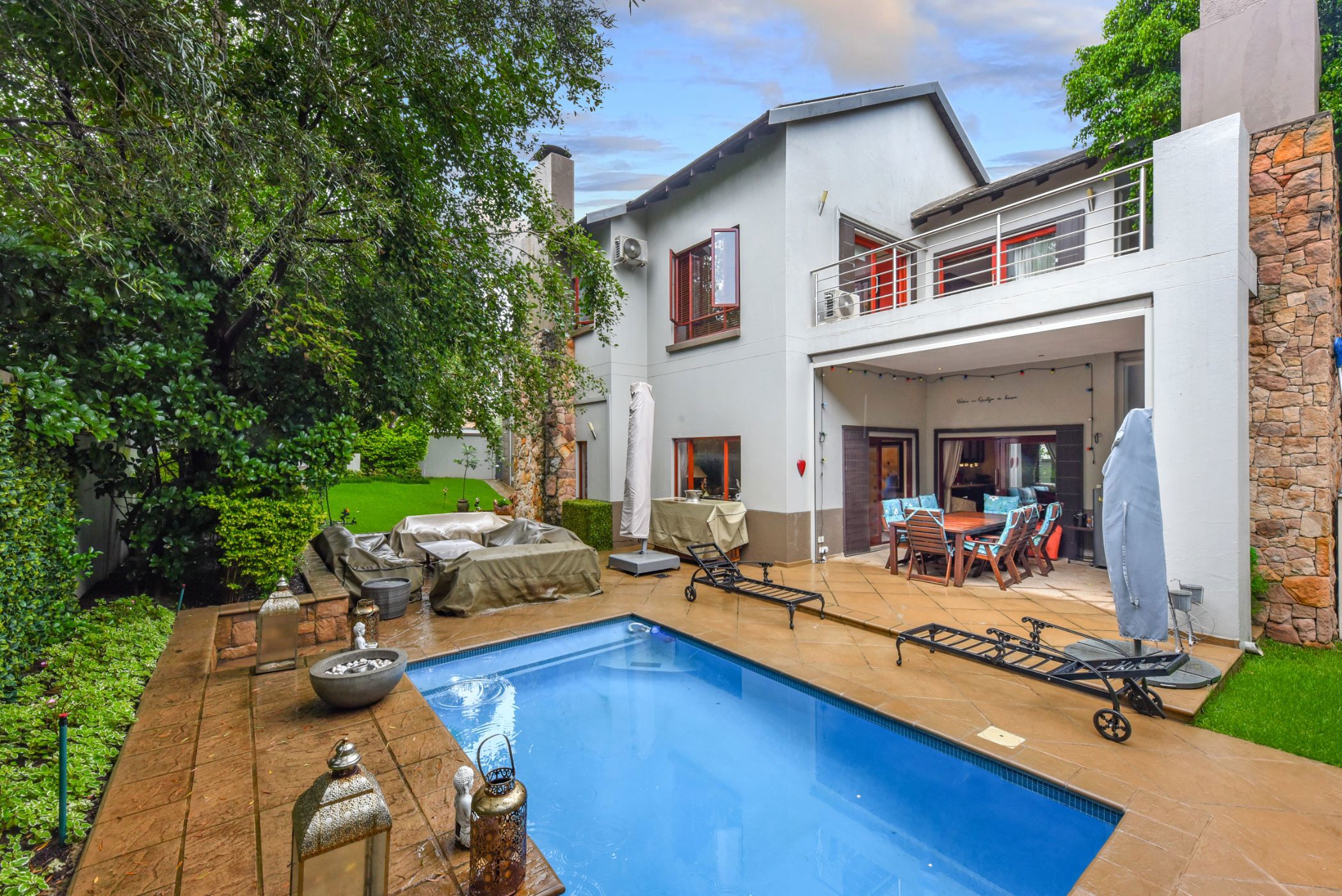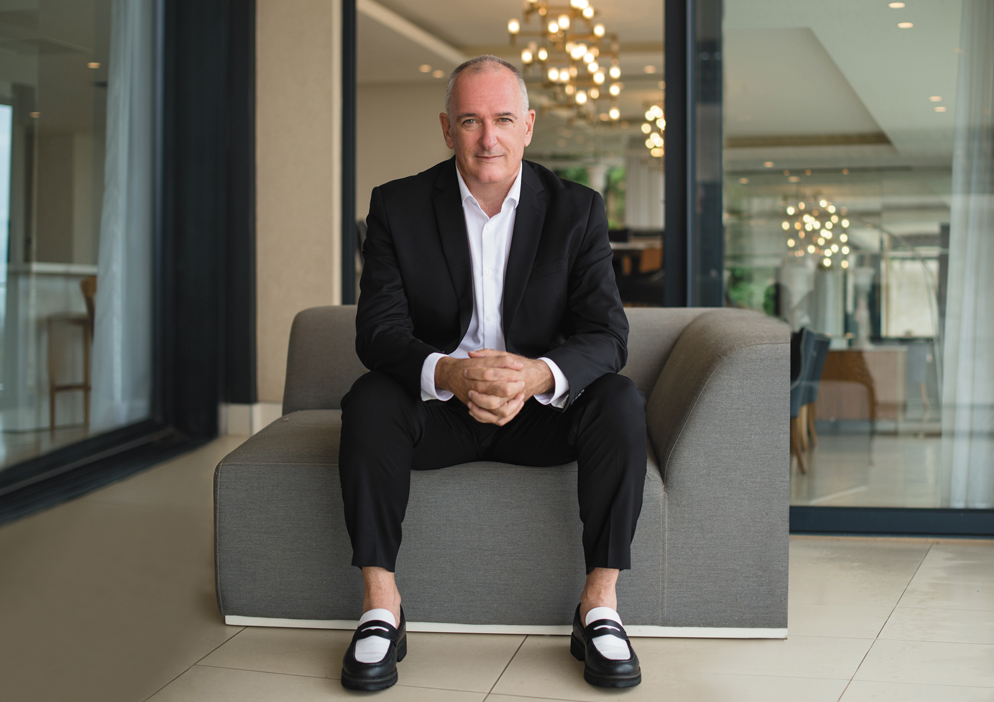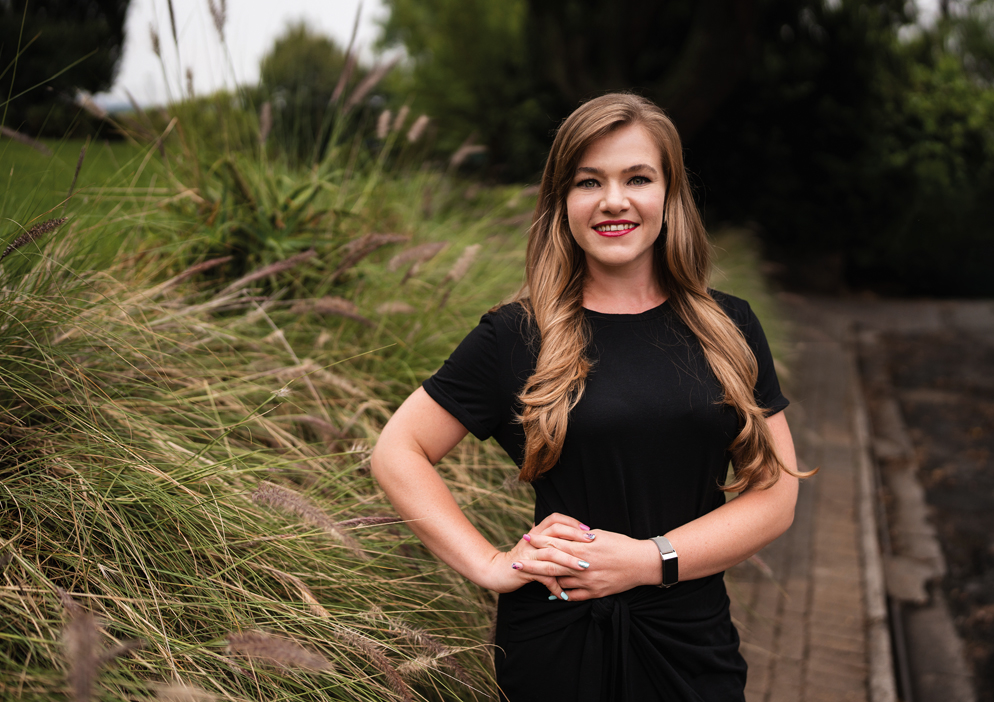House sold in Bryanston

Beautifully Crafted Haven with Ample Space
This stunning residence offers a neutral design and the perfect accommodation for easy family living.
As you enter through the double volume entrance you are welcomed by three spacious interleading receptions rooms, two of which lead out onto the fabulous covered patio, perfect for entertaining while overlooking the sparkling pool and lovely garden. The kitchen is bright and semi open plan to the family living room and has a separate scullery.
Upstairs, safely tucked away, are four generously sized bedrooms. Three of these have their own en-suite bathrooms, with an additional full bathroom to service the fourth bedroom and guests.
Noteworthy highlights include a downstairs cloakroom, a double automated garage with storeroom space and staff accommodation complete with a kitchenette, bedroom and bathroom.
Enjoy uninterrupted tranquility with a 12 panel solar back-up power solution as well as a back-up water tank of 2300 liters, for added convenience.
For peace of mind, this internal cluster home is located in a secure complex with a 24 hour security guard. Perfectly nestled in the vibrant heart of Bryanston. With convenient access to main roads and an excellent selection of reputable schools nearby— including Brescia House, St. Stithians, Kings College, and British International, to name a few.
This property is one not to be missed, contact us to schedule a viewing today!
Listing details
Rooms
- 4 Bedrooms
- Main Bedroom
- Main bedroom with en-suite bathroom, air conditioner, balcony, blinds, built-in cupboards, built-in cupboards, curtain rails, curtains, sliding doors and vinyl flooring
- Bedroom 2
- Bedroom with air conditioner, balcony, blinds, built-in cupboards, high ceilings and vinyl flooring
- Bedroom 3
- Bedroom with en-suite bathroom, blinds, built-in cupboards, curtain rails, curtains and vinyl flooring
- Bedroom 4
- Bedroom with en-suite bathroom, air conditioner, built-in cupboards, curtain rails, curtains, high ceilings and vinyl flooring
- 4 Bathrooms
- Bathroom 1
- Bathroom with basin, bath, curtains, high ceilings, shower and toilet
- Bathroom 2
- Bathroom with basin, curtains, shower, tiled floors and toilet
- Bathroom 3
- Bathroom with basin, bath, blinds, shower, tiled floors and toilet
- Bathroom 4
- Bathroom with basin, bath, tiled floors and toilet
- Other rooms
- Dining Room
- Open plan dining room with curtain rails, curtains, high ceilings, sliding doors and tiled floors
- Entrance Hall
- Entrance hall with double volume and tiled floors
- Kitchen
- Kitchen with blinds, breakfast bar, caesar stone finishes, extractor fan, gas hob, high ceilings, tiled floors and under counter oven
- Living Room
- Open plan living room with blinds, curtain rails, curtains, high ceilings, sliding doors and tiled floors
- Formal Lounge
- Open plan formal lounge with air conditioner, blinds, curtain rails, curtains, gas fireplace, high ceilings and tiled floors
- Scullery
- Scullery with blinds, caesar stone finishes and tiled floors
- Guest Cloakroom
- Guest cloakroom with basin, tiled floors and toilet


