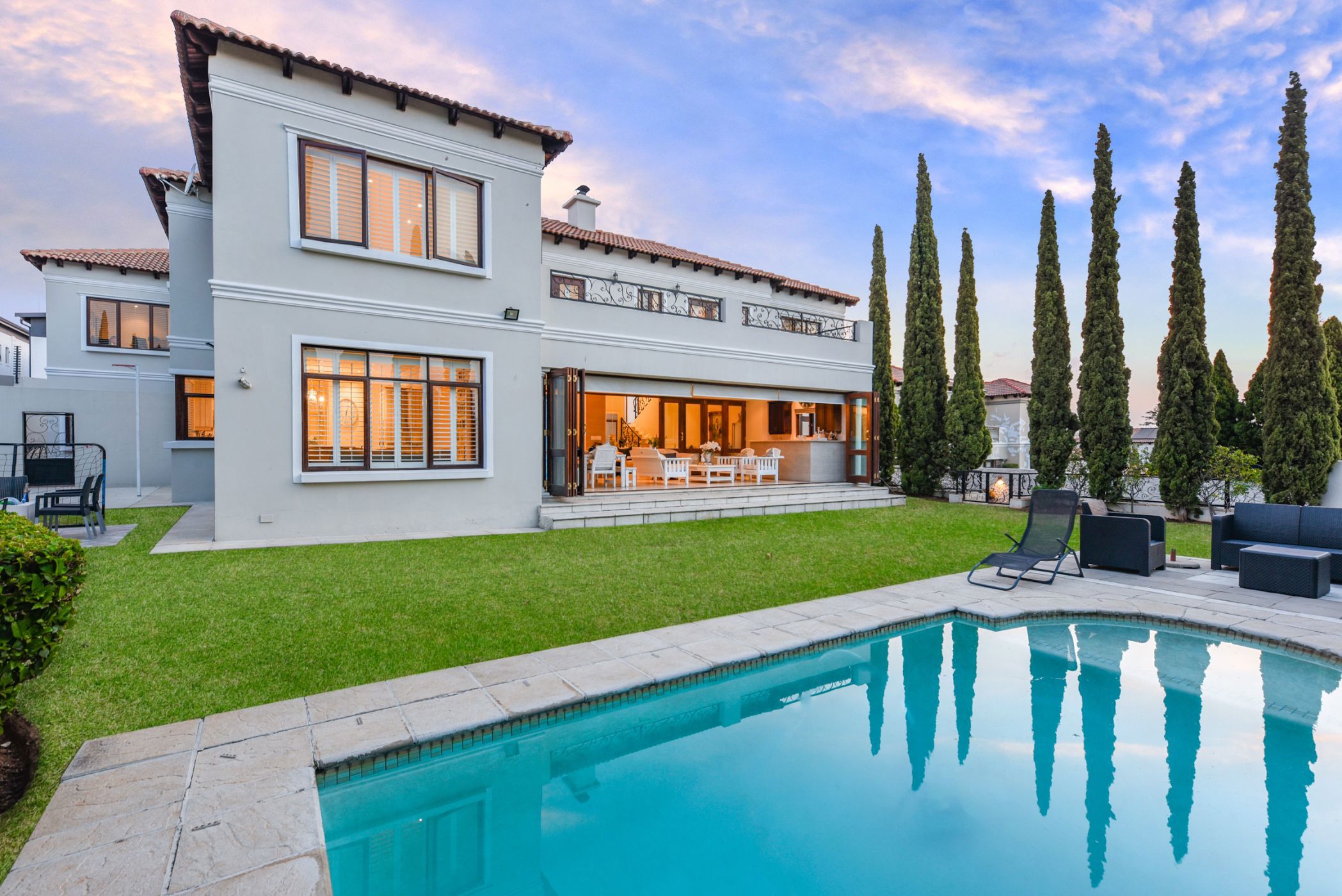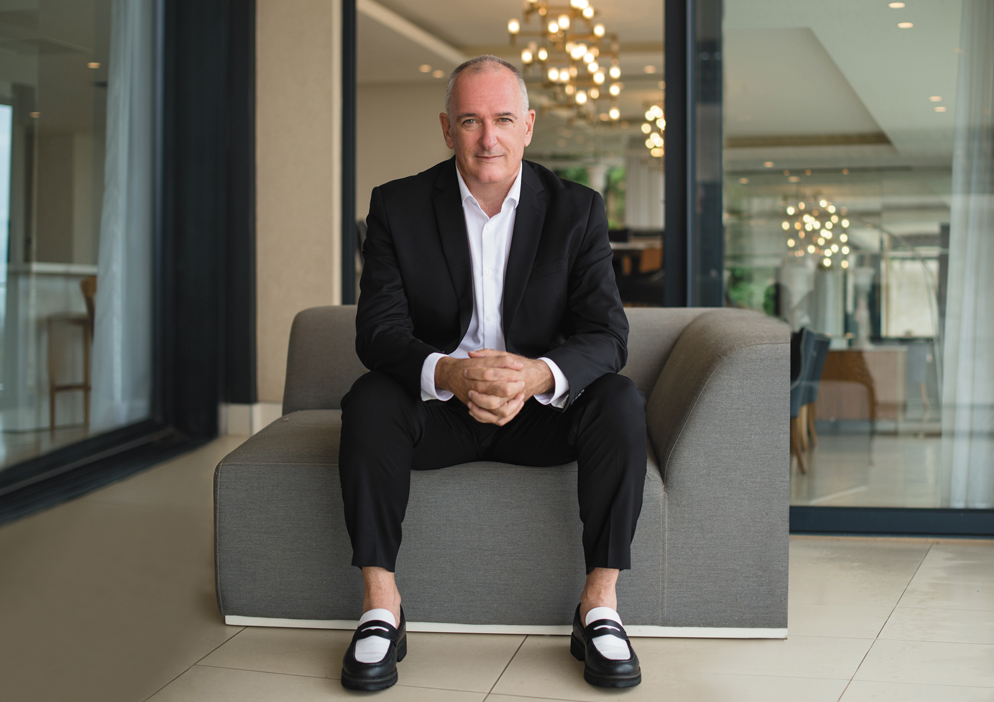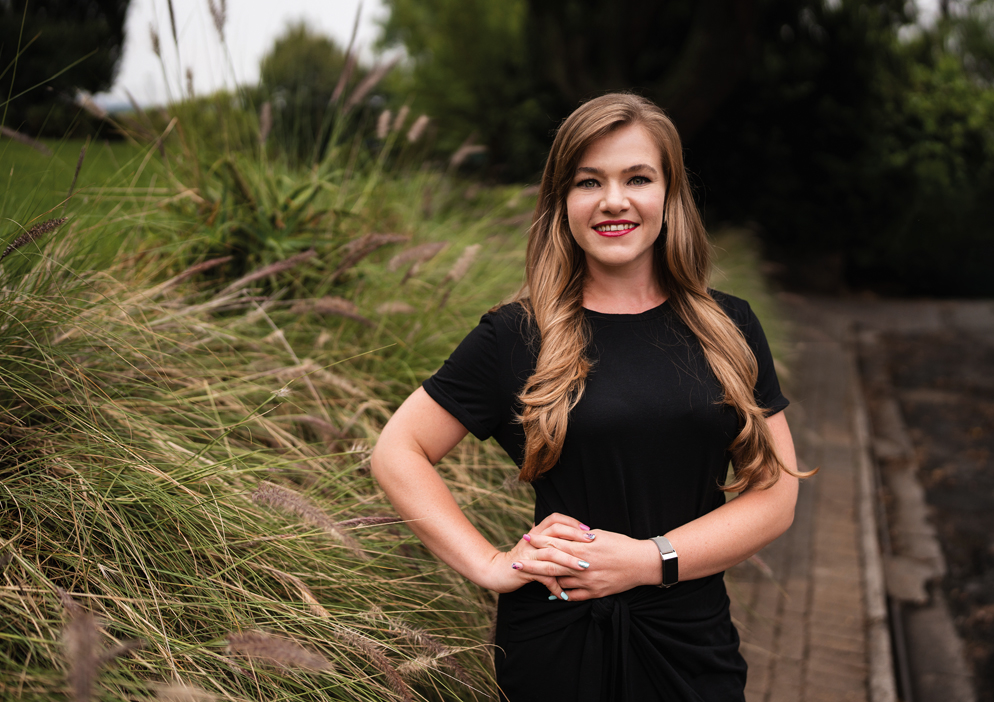House sold in Bryanston

Elegant Family Home
This beautifully designed home seamlessly blends classic charm with modern convenience.
The inviting open-plan reception areas and dining room feature a dual wood-burning fireplace, creating the perfect space for everyday living and special gatherings. At the heart of the home is a well-equipped kitchen, complete with a separate scullery, walk-in pantry, and walk-in fridge.
Step outside onto the expansive enclosed patio, accentuated by stacking doors and a built-in bar area, which overlooks the sparkling pool and lovely garden, enhancing your outdoor entertaining experience.
The downstairs area also includes a separate study with garden access and a convenient guest cloakroom.
Upstairs, you'll find four spacious bedrooms, including a stunning main en suite bedroom that opens to a charming balcony. One additional bedroom is also en suite, while the other two share a full bathroom, all of which have balcony access. Plus, an exceptional room that is versatile and can serve as a cinema, kids' playroom or gym as well as a second study area, complete with a bathroom, perfect for remote work or academic pursuits.
Additional highlights include a double garage, ample visitor parking, secure trailer parking, municipal water backup tanks (2400L), and staff accommodation, ensuring a well-organized and comfortable living environment.
Located in a well-maintained, sought-after security complex, this property is conveniently situated near Saint Stithians, Brescia, and the BCC. Don't miss out on this exceptional opportunity!
Listing details
Rooms
- 4 Bedrooms
- Main Bedroom
- Main bedroom with en-suite bathroom, balcony, built-in cupboards, french doors, high ceilings, laminate wood floors and walk-in closet
- Bedroom 2
- Bedroom with balcony, built-in cupboards, high ceilings and laminate wood floors
- Bedroom 3
- Bedroom with en-suite bathroom, built-in cupboards, high ceilings and laminate wood floors
- Bedroom 4
- Bedroom with balcony, built-in cupboards, high ceilings and laminate wood floors
- 4 Bathrooms
- Bathroom 1
- Bathroom with bath, blinds, double basin, double vanity, high ceilings, linen closet, shower and tiled floors
- Bathroom 2
- Bathroom with basin, bath, blinds, high ceilings, shower over bath and tiled floors
- Bathroom 3
- Bathroom with basin, bath, double basin, double vanity, high ceilings, shower, tiled floors and toilet
- Bathroom 4
- Bathroom with basin, tiled floors and toilet
- Other rooms
- Dining Room
- Open plan dining room with stacking doors, tiled floors and wood fireplace
- Entrance Hall
- Entrance hall with double volume and tiled floors
- Kitchen
- Kitchen with blinds, centre island, double eye-level oven, extractor fan, glass hob, granite tops, high ceilings and tiled floors
- Living Room
- Living room with blinds, french doors, high ceilings and tiled floors
- Formal Lounge
- Open plan formal lounge with stacking doors, tiled floors and wood fireplace
- Study 1
- Study 1 with french doors and laminate wood floors
- Study 2
- Study 2 with blinds, built-in cupboards and tiled floors
- Guest Cloakroom
- Guest cloakroom with basin, blinds, tiled floors and toilet
- Scullery
- Scullery with granite tops, pantry, tiled floors and walk-in cool room
- Entertainment Room
- Entertainment room with balcony, blinds, french doors, high ceilings and tiled floors

