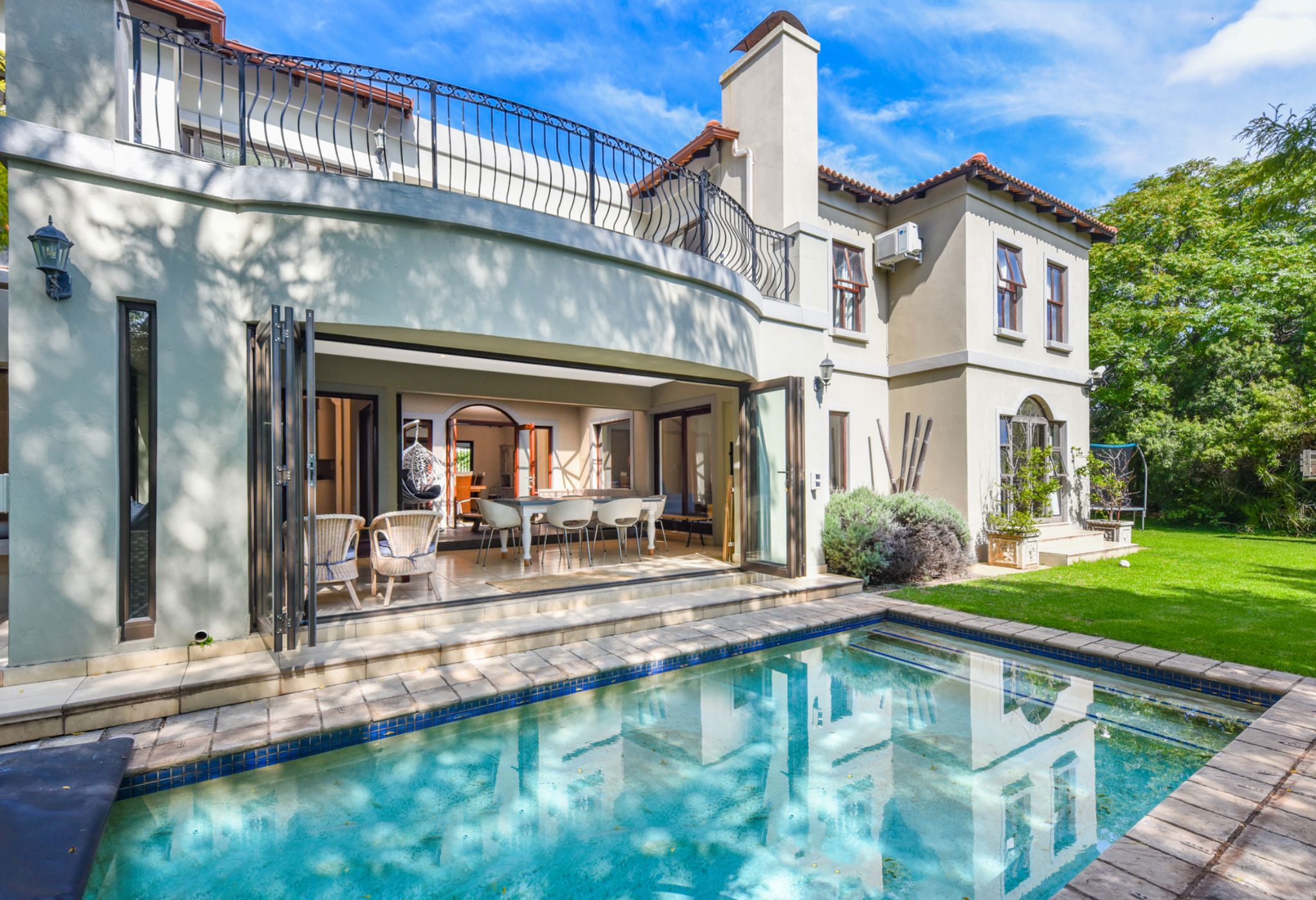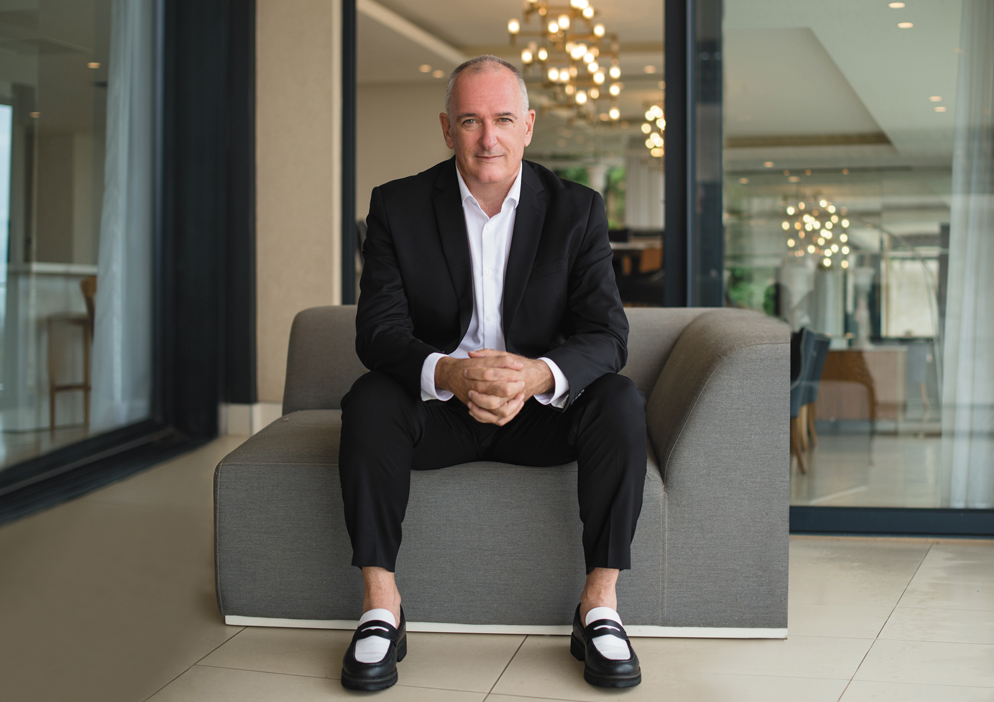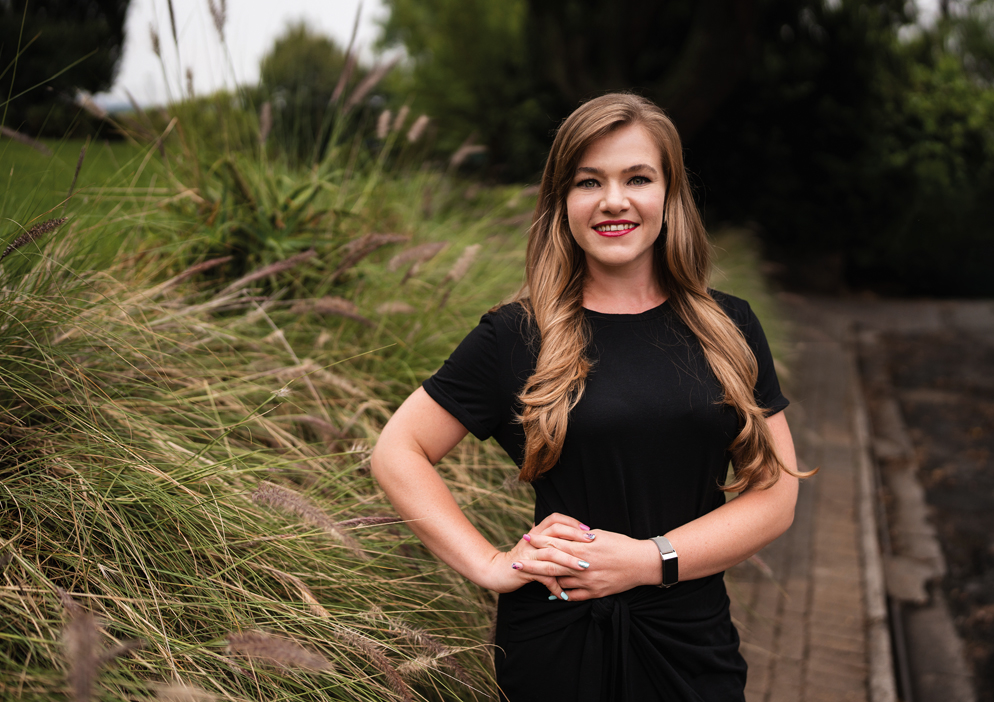House sold in Bryanston

Seller asking R5.499M
Step into luxury through the grand double-volume entrance of this stunning home, where three spacious, seamlessly connected open-plan reception areas await. These inviting spaces flow effortlessly towards a central covered enclosed patio, featuring a built-in braai and stacking doors, perfect for indoor-outdoor living. Downstairs also offers a private guest suite or fifth bedroom for convenience and privacy.
The heart of the home, the Master Chef kitchen, showcases exquisite wood and granite finishes, complete with a breakfast bar, free-standing oven with a gas hob, prep bowl, and a separate scullery/laundry area with ample space for three appliances.
Upstairs, four generously proportioned bedrooms await, offering comfort and style. Three full bathrooms, two of which are en suite, including the main bathroom, provide convenience and luxury. Additionally, a built-in workstation area and open balconies enhance the functionality and charm of the upper level.
Outside, a picturesque private landscaped irrigated garden awaits, complete with "Boma / Fire-Pit" and a sparkling, heated swimming pool, perfect for outdoor enjoyment and relaxation. Essential amenities such as a generator ensure uninterrupted comfort, while top-of-the-range security features, including triple garaging with a drive-through option, off-street parking, staff accommodation, and 24-hour guarded security, provide peace of mind.
Don't miss the opportunity to experience the epitome of luxurious living—schedule your viewing today!
Listing details
Rooms
- 5 Bedrooms
- Main Bedroom
- Main bedroom with en-suite bathroom, air conditioner, balcony, built-in cupboards, laminate wood floors and walk-in dressing room
- Bedroom 2
- Bedroom with air conditioner, built-in cupboards, french doors and laminate wood floors
- Bedroom 3
- Bedroom with en-suite bathroom, air conditioner, built-in cupboards and laminate wood floors
- Bedroom 4
- Bedroom with air conditioner, built-in cupboards, juliet balcony and laminate wood floors
- Bedroom 5
- Bedroom with air conditioner, balcony, built-in cupboards and laminate wood floors
- 4 Bathrooms
- Bathroom 1
- Bathroom with bath, double basin, shower, tiled floors and toilet
- Bathroom 2
- Bathroom with basin, bath, shower, tiled floors and toilet
- Bathroom 3
- Bathroom with basin, bath, shower, tiled floors and toilet
- Bathroom 4
- Bathroom with basin, shower, tiled floors and toilet
- Other rooms
- Dining Room
- Dining room with french doors and tiled floors
- Entrance Hall
- Entrance hall with double volume and tiled floors
- Family/TV Room
- Open plan family/tv room with air conditioner, gas fireplace and tiled floors
- Kitchen
- Open plan kitchen with caesar stone finishes, centre island, free standing oven, gas hob and tiled floors
- Formal Lounge
- Formal lounge with sliding doors and tiled floors
- Study
- Study with tiled floors
- Guest Cloakroom
- Guest cloakroom with basin, tiled floors and toilet
- Scullery
- Scullery with caesar stone finishes and tiled floors
- Storeroom
- Storeroom with tiled floors

