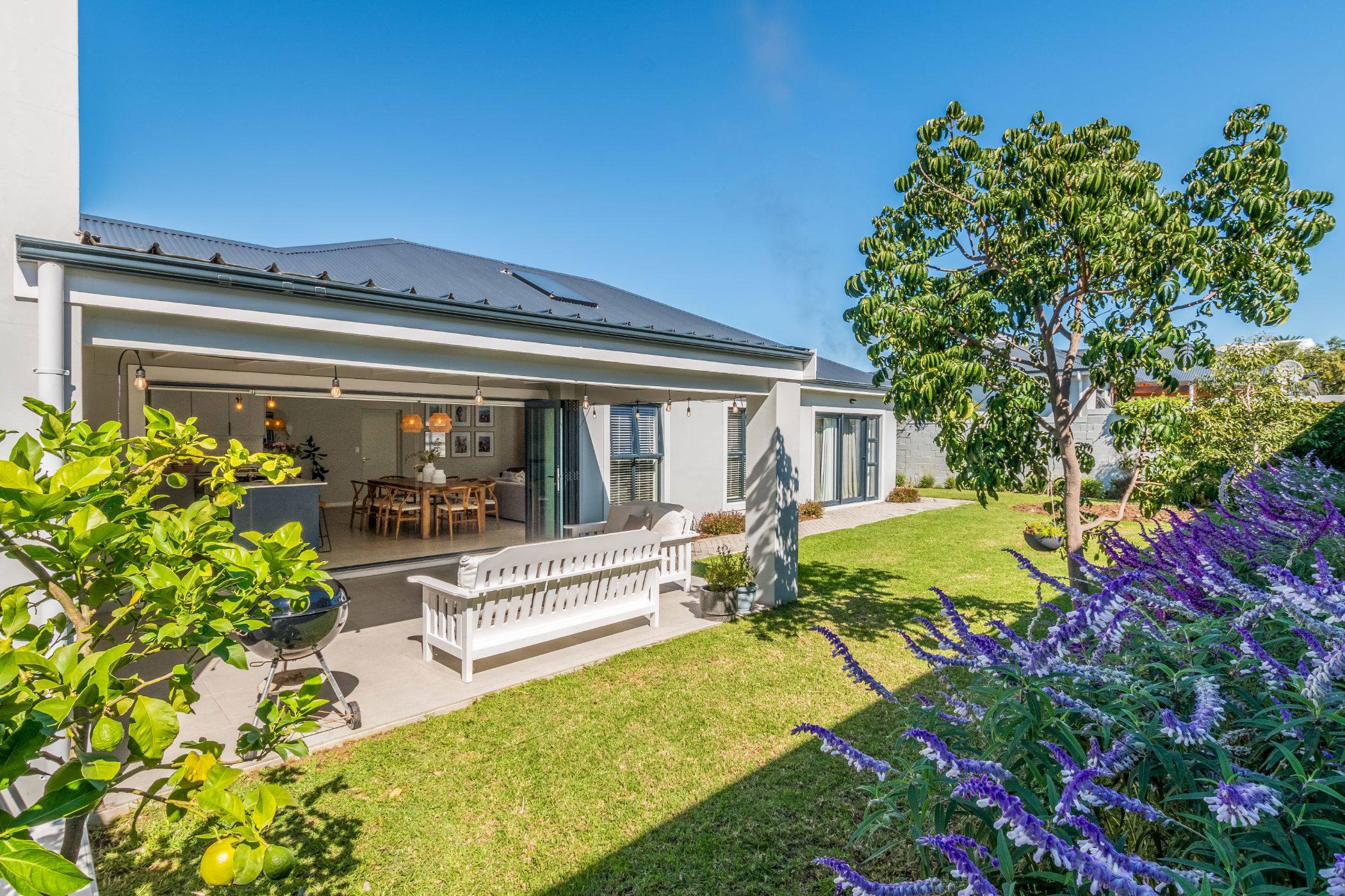House sold in Brackenfell South

Stylish sophistication & seamless living in Schoongezicht Estate
Step into this showstopper of a home— where elegance, comfort, and thoughtful design converge. Every corner of this home reflects meticulous care and high-end finishes, from the open-plan living and dining areas to the heart-of-the-home kitchen, which is as practical as it is beautiful. Stacking doors open fully to reveal a truly seamless indoor-outdoor lifestyle—perfect for relaxed family living and stylish entertaining. The expansive covered patio with a built-in braai flows into a lush, manicured garden with mature trees and vibrant flowering borders, creating a tranquil retreat right at home.
Three generous bedrooms, including a luxurious main with its own elegant en-suite, offer privacy and comfort. A second full bathroom caters to the rest of the household with ease. Additional features include a double garage with ample storage space and the security and community of estate living.
This is more than a home—it's a lifestyle that's a step above the rest.
Listing details
Rooms
- 3 Bedrooms
- Main Bedroom
- Main bedroom with en-suite bathroom, built-in cupboards, high ceilings, stacking doors and vinyl flooring
- Bedroom 2
- Bedroom with built-in cupboards, high ceilings and vinyl flooring
- Bedroom 3
- Bedroom with built-in cupboards, high ceilings and vinyl flooring
- 2 Bathrooms
- Bathroom 1
- Bathroom with basin, bath, shower and toilet
- Bathroom 2
- Bathroom with basin, bath, shower, tiled floors and toilet
- Other rooms
- Dining Room
- Open plan dining room with high ceilings and tiled floors
- Kitchen
- Open plan kitchen with free standing oven, gas hob, quartz tops and tiled floors
- Living Room
- Open plan living room with air conditioner, high ceilings, stacking doors, tiled floors and tv port
- Scullery
- Scullery with built-in cupboards and tiled floors
