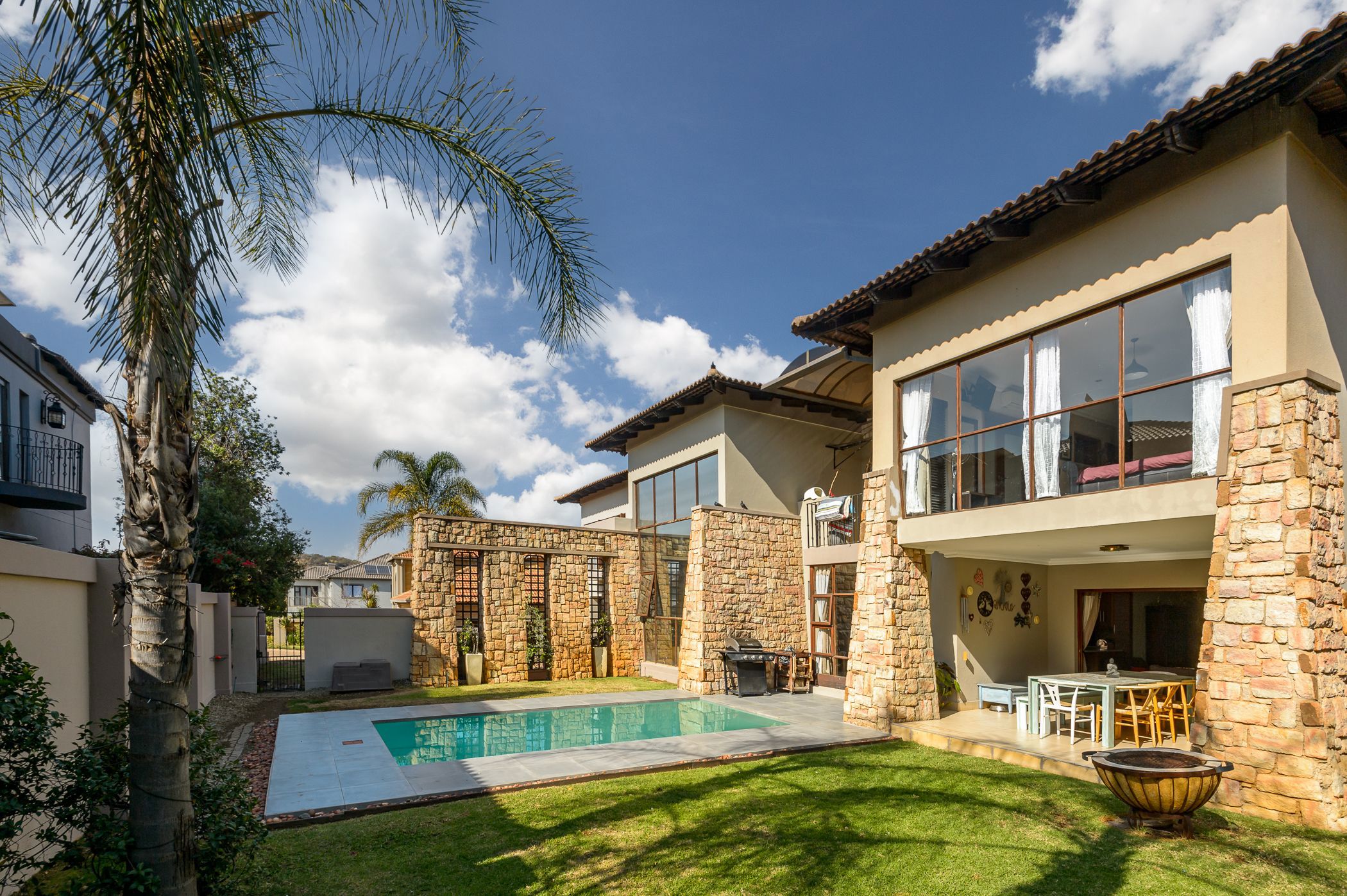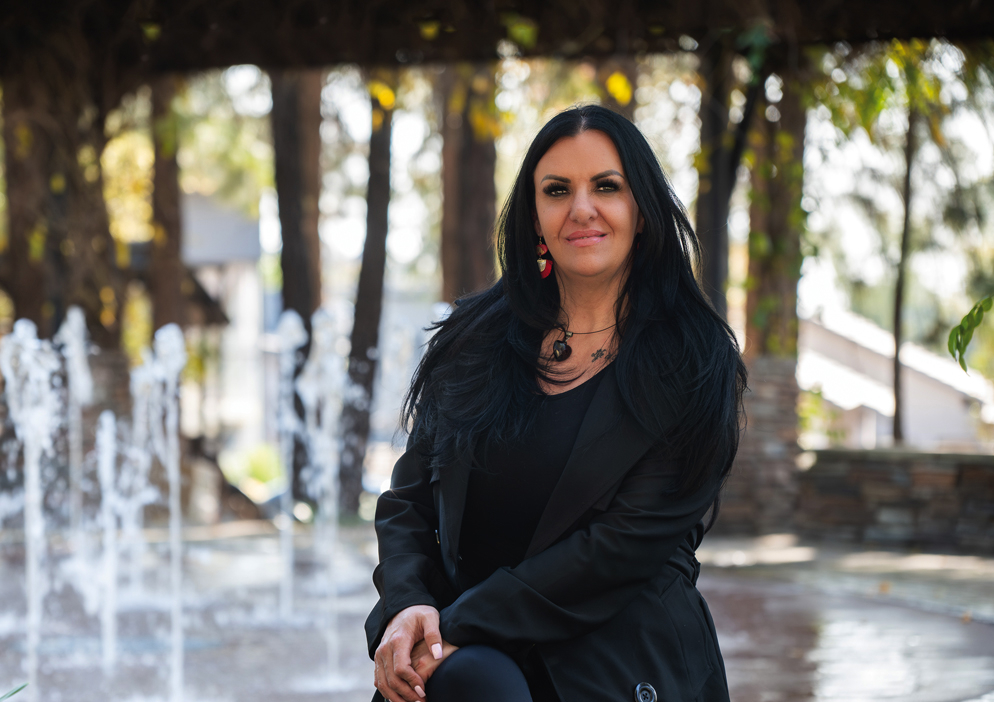House sold in Aspen Hills

An exquisite four-bedroom Tuscan villa has just been listed for sale in the highly sought-after Aspen Hills Nature Estate.
Elegant Tuscan-Inspired Home with Modern Amenities
Presenting a truly exquisite residence that masterfully blends classical elegance with Tuscan charm, this north-facing gem is a testament to refined living. Located in a serene cul-de-sac in Aspen Hills, this four-bedroom, two-and-a-half-bathroom home offers an abundance of natural light and sophisticated features.
Key Features:
Bedrooms and Bathrooms: The home boasts four spacious bedrooms, with the master suite featuring a luxurious full en-suite bathroom. An additional full bathroom serves the remaining bedrooms, all of which open onto balconies, bathing each room in sunlight.
Living Spaces:
The property includes three bright and airy reception areas, perfect for entertaining and relaxation. A stunning double-volume entrance enhances the grandiosity of the space.
Kitchen is solid wood Caesarstone kitchen is a chef's dream, complete with a large pantry area and ample workspace.
Additional Spaces:
Upstairs, you'll find a comfortable lounge area and two well-appointed study areas, ideal for remote work or quiet reading.
Guest Facilities:
A conveniently located guest toilet on the main floor adds to the home's practicality.
Outdoor Features:
Entertainment and Relaxation:
The covered patio area leads into a beautifully landscaped garden with a well-sized swimming pool, offering a perfect setting for outdoor gatherings.
Utility and Storage:
An outdoor storeroom and helper's accommodation provide additional convenience and flexibility.
Parking:
The property includes a double garage and ample extra parking space for additional vehicles.
Location:
Nestled in a quiet cul-de-sac, this home provides a safe and tranquil environment for children to play and ride their bikes.
This property has so much more to offer, making it a true gem in Aspen Hills. Don't miss out on the opportunity to own this stunning home. Call now for an exclusive viewing!
Listing details
Rooms
- 4 Bedrooms
- Main Bedroom
- Open plan main bedroom with en-suite bathroom, curtains, king bed, laminate wood floors, patio, satellite dish, sliding doors, walk-in dressing room and wired for computer network
- Bedroom 2
- Open plan bedroom with blinds, built-in cupboards, laminate wood floors, queen bed and wired for computer network
- Bedroom 3
- Open plan bedroom with blinds, built-in cupboards, laminate wood floors, queen bed and wired for computer network
- Bedroom 4
- Open plan bedroom with balcony, blinds, built-in cupboards, laminate wood floors, queen bed, sliding doors and wired for computer network
- 3 Bathrooms
- Bathroom 1
- Open plan bathroom with bath, blinds, double vanity, jacuzzi bath, shower, shower over bath, tiled floors and toilet
- Bathroom 2
- Open plan bathroom with basin, bath, shower, shower over bath, tiled floors and toilet
- Bathroom 3
- Bathroom with basin, tiled floors and toilet
- Other rooms
- Dining Room
- Open plan dining room with blinds, tiled floors and wired for computer network
- Entrance Hall
- Open plan entrance hall with tiled floors and wired for computer network
- Family/TV Room
- Open plan family/tv room with tiled floors and wired for computer network
- Kitchen
- Open plan kitchen with blinds, breakfast bar, breakfast nook, caesar stone finishes, centre island, free standing oven, gas oven, pantry, stove, tiled floors, wired for computer network and wood finishes
- Study
- Open plan study with blinds, laminate wood floors and wired for computer network
- Indoor Braai Area
- Open plan indoor braai area with tiled floors
- Pyjama Lounge
- Open plan pyjama lounge with tiled floors and wired for computer network
- Scullery
- Open plan scullery with blinds, caesar stone finishes, tiled floors, tumble dryer connection, walk-in pantry, washer/dryer combo and wood finishes
- Storeroom
- Storeroom with concrete

