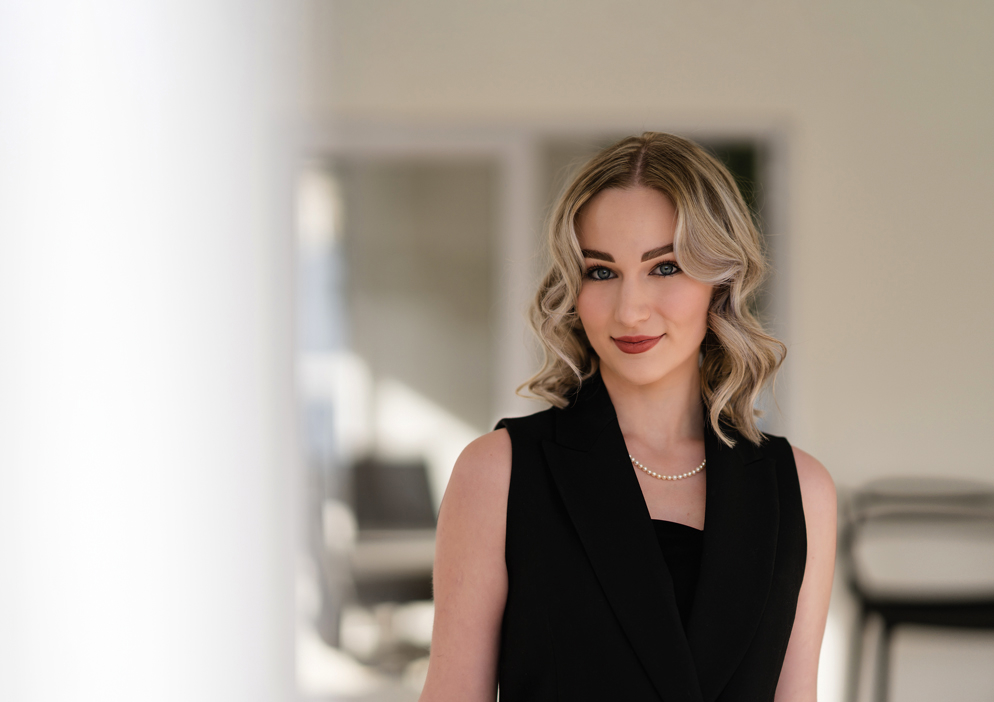House let in St Andrews

Rental rates
- Rate
- Season
- Monthly
- Rate from
- R20,000 per month
- Furnished
- No
Stylish Cluster Living in Prime St Andrews Complex
Welcome to this beautifully appointed cluster home nestled in a sought-after St Andrews complex, where space, functionality, and comfort meet.
Step through the front door into a welcoming entrance that leads into an open-plan layout. The kitchen, complete with a breakfast nook, flows seamlessly into the dining and living areas—perfect for everyday living or effortless entertaining. A fireplace in the lounge creates a warm focal point, while sliding doors open onto a charming enclosed patio with a built-in braai, ideal for hosting year-round.
The enclosed patio offers additional living space and opens further to an intimate garden—an inviting spot for morning coffee or relaxed afternoons.
Designed with both practicality and privacy in mind, this home offers three well-proportioned bedrooms. Two bedrooms share a full bathroom, while the main suite features a walk-in closet, sliding doors to the garden, and an en-suite full bathroom.
A TV lounge, featuring sliding doors that open to the patio, provides a relaxed space for movie nights or quiet downtime. The convenience of a guest bathroom, staff accommodation, and a double garage adds to the thoughtful layout of this home.
Don't miss your chance to secure this gem in a secure and established community.
• Deposit: R25 000
• Staff Accommodation
• Double Garage
• Pet Friendly
• Rental amount excludes utilities
Listing details
Rooms
- 3 Bedrooms
- Main Bedroom
- Main bedroom with en-suite bathroom, curtain rails, king bed, tiled floors and walk-in closet
- Bedroom 2
- Bedroom with built-in cupboards, curtain rails, double bed and tiled floors
- Bedroom 3
- Bedroom with built-in cupboards, curtain rails, double bed and tiled floors
- 2 Bathrooms
- Bathroom 1
- Bathroom with bath, bidet, double basin, shower, tiled floors and toilet
- Bathroom 2
- Bathroom with basin, bath, shower, tiled floors and toilet
- Other rooms
- Dining Room
- Open plan dining room with tiled floors
- Kitchen
- Kitchen with breakfast nook, dish-wash machine connection, extractor fan, granite tops, stove and under counter oven
- Living Room
- Open plan living room with curtain rails, fireplace, sliding doors and tiled floors
