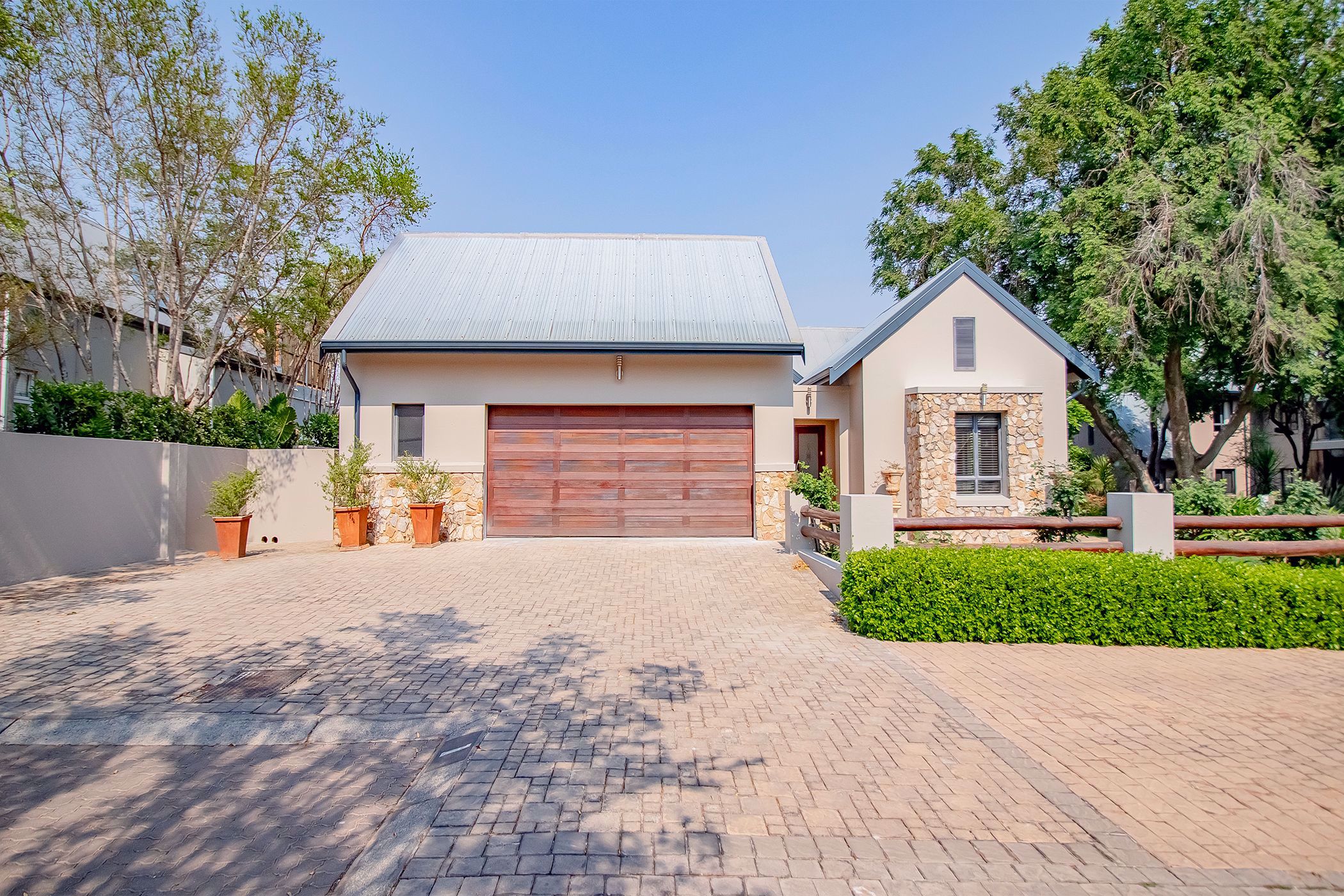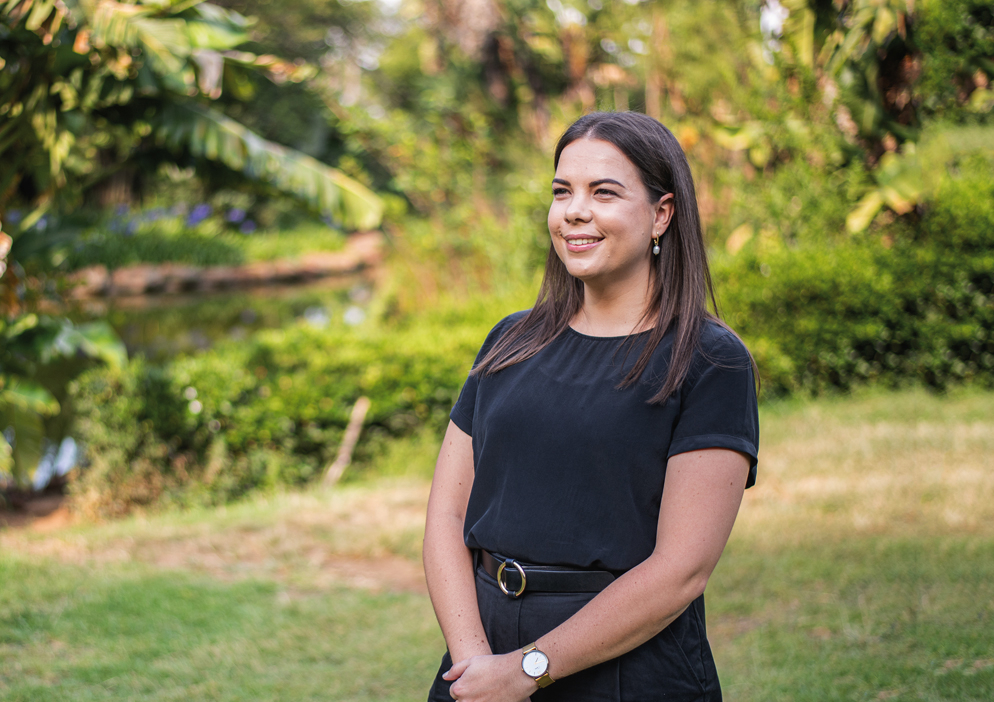House let in Southdowns Estate

Rental rates
- Rate
- From
- Immediate
- Season
- Monthly
- Rate from
- R55,000 per month
- Furnished
- No
- Minimum stay
- 36 months
SINGLE STOREY COUNTRY HOME
Tucked away in a quiet cul-de-sac and just a short stroll from a serene pasture, this delightful single-storey home presents an exceptional rental opportunity for a small family or those looking to enjoy the ease of estate living in their golden years.
From the moment you step through the front door, you're welcomed by a warm and inviting entrance hall that leads into a dining room and lounge area - ideal for relaxed conversations or a quiet reading nook. The heart of the home features an expansive open-plan living area complete with a dining room, a TV/lounge with a wood fireplace, and a guest cloakroom—perfect for effortless entertaining.
The well-appointed country-style kitchen boasts cherry wood and granite finishes, a gas hob, double eye-level oven, a walk-in pantry, and a practical scullery - offering both style and function for everyday living.
Accommodation features a spacious main bedroom with air conditioning, a walk-in wardrobe, and a luxurious en-suite bathroom. Two generously sized bedrooms share a full bathroom, providing comfortable living space for family or guests.
Additional features of this home include:
- Double garage with ample workspace
- Full staff accommodation
- A Wood fireplace, a gas fireplace and a built-in gas braai
- Automatic irrigation system
- 12kw Sunsynk Inverter, 10.64kwh Batteries with 6.7Kw Solar Panels
Located within the prestigious Southdowns Estate, residents enjoy secure lifestyle living with direct access to Irene Dairy Farm, Irene Country Club, and Southdowns College. The estate is also conveniently adjacent to Southdowns Shopping Centre, Intercare Medical Centre, and Southdowns Business Park.
This is estate living at its best - peaceful, private, and perfectly positioned.
Listing details
Rooms
- 3 Bedrooms
- Main Bedroom
- Main bedroom with en-suite bathroom, air conditioner, carpeted floors, ceiling fan, curtains, gas fireplace, under carpet heating and walk-in dressing room
- Bedroom 2
- Bedroom with built-in cupboards, carpeted floors, curtains and under carpet heating
- Bedroom 3
- Bedroom with built-in cupboards, carpeted floors, curtains and under carpet heating
- 2 Bathrooms
- Bathroom 1
- Bathroom with bath, blinds, curtains, double basin, shower, tiled floors and toilet
- Bathroom 2
- Bathroom with basin, bath, curtains, shower and tiled floors
- Other rooms
- Dining Room
- Open plan dining room with curtains and laminate wood floors
- Entrance Hall
- Entrance hall with laminate wood floors
- Family/TV Room
- Open plan family/tv room with laminate wood floors, patio and wood fireplace
- Kitchen
- Open plan kitchen with blinds, centre island, double eye-level oven, extractor fan, gas hob, granite tops, laminate wood floors, walk-in pantry and wood finishes
- Formal Lounge
- Formal lounge with blinds, curtains and laminate wood floors
- Guest Cloakroom
- Guest cloakroom with blinds and tiled floors
- Scullery
- Scullery with granite tops, tiled floors and wood finishes
