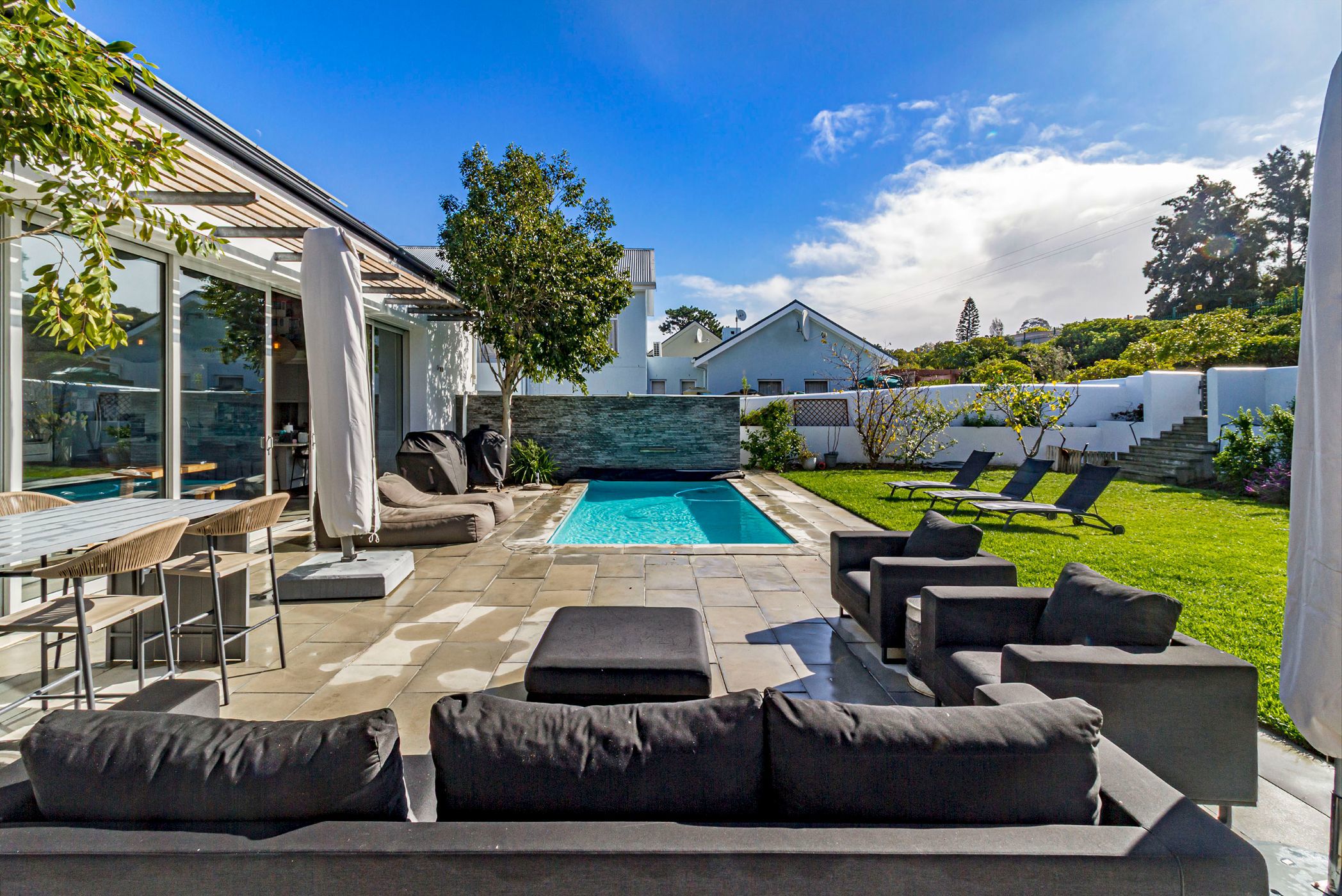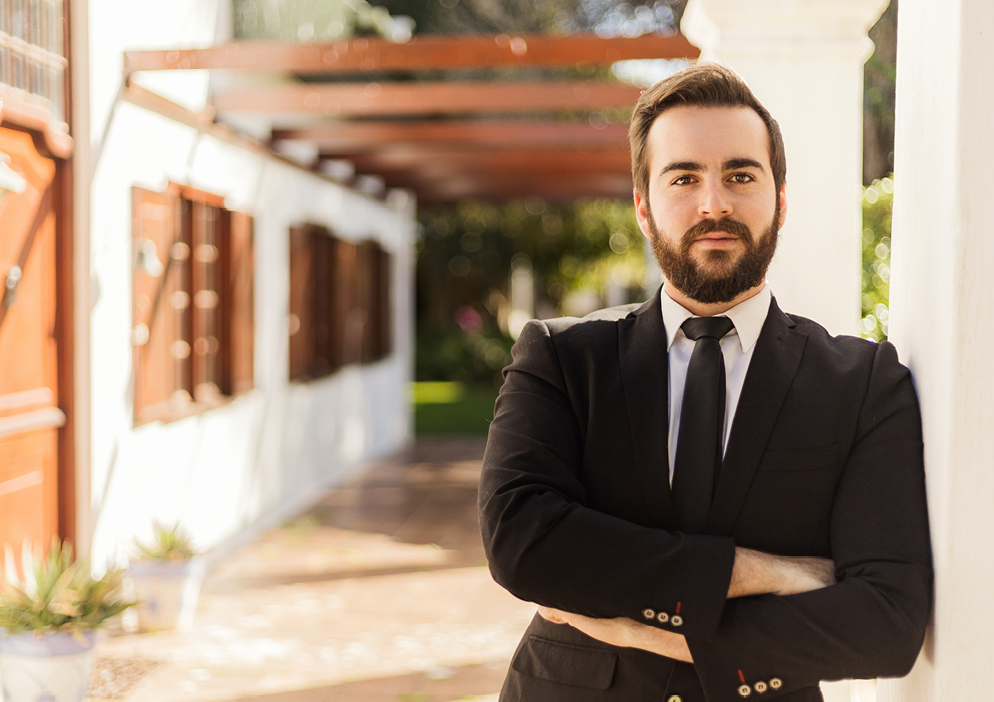House let in Schonenberg Estate

Rental rates
- Rate
- From
- Immediate
- Season
- Monthly
- Rate from
- R65,000 per month
- Furnished
- No
Beautiful 7 Bedroom House in Schonenberg Estate, Somerset West
This breathtaking 7-bedroom 4-bathroom house is located in the beautiful Schonenberg Estate, Somerset West. Offering luxurious living in a secure security estate and located conveniently in the centre of Somerset West. Convenient location for those looking to travel to Cape Town or Stellenbosch.
The home opens into a spacious open plan lounge with high ceilings, fireplace, air-conditioning and sliding doors leading to the large back garden with swimming pool, patio and perfect areas to entertain or relax. Enjoy views of the pet friendly garden and pool from the sliding doors in the open plan kitchen and lounge. The kitchen has ample granite countertops, centre island, gas stove, built in oven, ample kitchen cupboards, neat scullery and beautiful finishings.
The property boasts 7 bedrooms, perfect for those with a large family. The main bedroom comes with large built-in cupboards, full ensuite bathroom, wooden floors and air conditioner. There are a total of 4 bathrooms with 3 of them being en-suite.
The property allows for separate living, with 2 of the 7 bedrooms located separate from the main house in a flat. The flat offers an open plan kitchen and lounge with sliding doors leading out to a private covered courtyard with built in braai.
The house is connected to an extensive solar panel system and inverter system, allowing for reduced electricity costs and functionality during loadshedding. Garden upkeep is made easier with the full irrigation system and rain catchment. The property also offers a double garage with automatic doors and space in the driveway for 2 additional parkings.
Pet friendly with owner's approval. Two month's Deposit Required. 12-month lease minimum. Contact agent to arrange a viewing. Viewings by appointment only.
Listing details
Rooms
- 7 Bedrooms
- Main Bedroom
- Main bedroom with en-suite bathroom, air conditioner, built-in cupboards, curtain rails and wooden floors
- Bedroom 2
- Bedroom with built-in cupboards and wooden floors
- Bedroom 3
- Bedroom with built-in cupboards and wooden floors
- Bedroom 4
- Bedroom with built-in cupboards and wooden floors
- Bedroom 5
- Bedroom with built-in cupboards and wooden floors
- Bedroom 6
- Bedroom with en-suite bathroom, built-in cupboards, ceiling fan, curtain rails and wooden floors
- Bedroom 7
- Bedroom with en-suite bathroom, built-in cupboards, curtain rails and wooden floors
- 4 Bathrooms
- Bathroom 1
- Bathroom with basin, bath, shower and tiled floors
- Bathroom 2
- Bathroom with basin, shower and tiled floors
- Bathroom 3
- Bathroom with basin, shower, tiled floors and toilet
- Bathroom 4
- Bathroom with basin, bath, shower, tiled floors and toilet
- Other rooms
- Kitchen 1
- Open plan kitchen 1 with centre island, dish-wash machine connection, gas hob, granite tops, high ceilings, oven and hob and tiled floors
- Kitchen 2
- Open plan kitchen 2 with built-in cupboards, gas hob, granite tops, oven and hob and wooden floors
- Formal Lounge 1
- Open plan formal lounge 1 with air conditioner, chandelier, curtain rails, high ceilings, patio, sliding doors, wood fireplace and wooden floors
- Formal Lounge 2
- Open plan formal lounge 2 with curtain rails, fireplace, patio, sliding doors and wooden floors
- Scullery
- Scullery with dish-wash machine connection, granite tops and tiled floors
