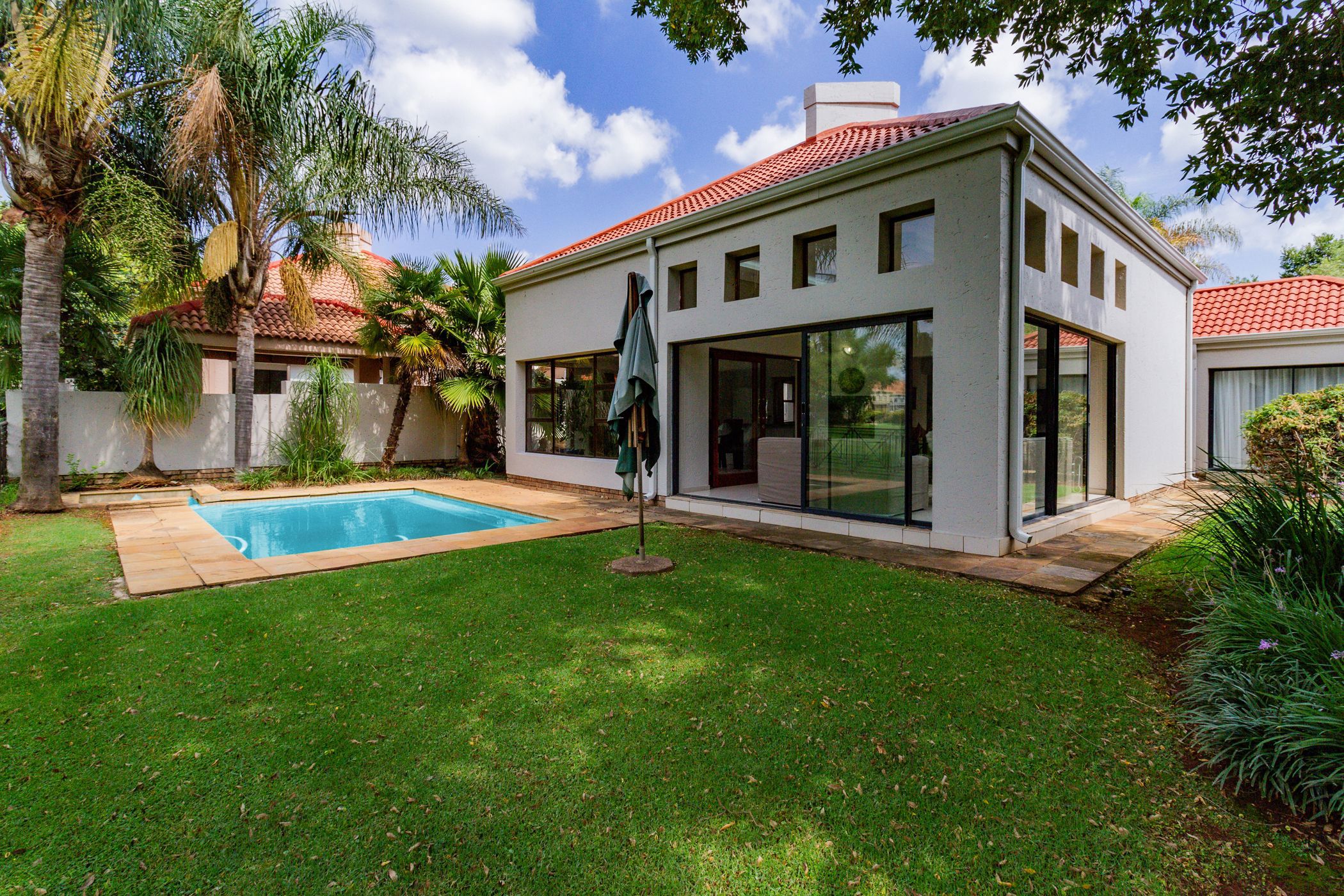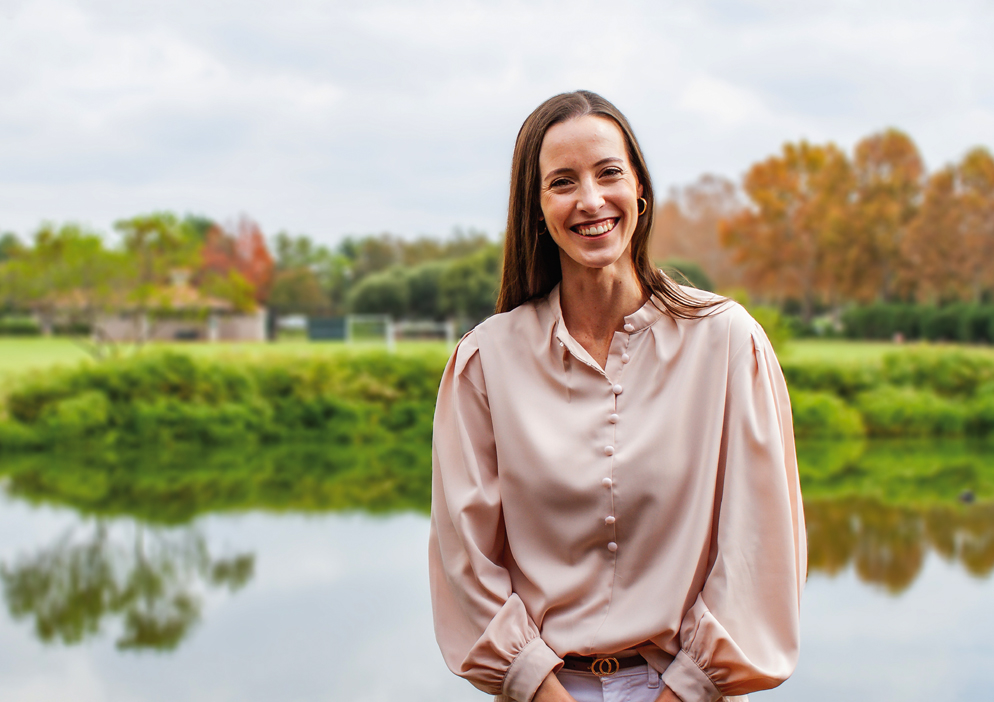House let in Pecanwood

Rental rates
- Rate
- From
- Immediate
- Season
- Monthly
- Rate from
- R28,000 per month
- Furnished
- Yes
- Minimum stay
- 12 months
Spacious Family Retreat
Exclusive Mandate. Welcome to this light and airy family home, designed for effortless living. Three open-plan living areas flow seamlessly, with the kitchen at the centre, complete with a pantry and scullery for added convenience.
The indoor braai area opens to a manicured garden and splash pool, perfect for entertaining while enjoying scenic golf course views.
Down the hall, four well-sized bedrooms offer ample cupboards. The main bedroom features an en-suite bathroom and sliding doors leading outside, welcoming natural light and fresh air. The remaining bedrooms share a full bathroom.
In addition to golf, the estate offers a wide range of amenities to enhance your quality of life. Residents have access to a gym, tennis courts, a swimming pool and a clubhouse that hosts a variety of social events and activities. There is also a private school, Pecanwood College, located adjacent to the Estate, renowned for its commitment to academic excellence. For those who enjoy water sports, the nearby Hartbeespoort Dam and surroundings, offers opportunities for boating, fishing, hiking and other adventures.
Call today to schedule a viewing.
Listing details
Rooms
- 4 Bedrooms
- Main Bedroom
- Main bedroom with en-suite bathroom, built-in cupboards, carpeted floors, curtain rails and sliding doors
- Bedroom 2
- Bedroom with blinds, built-in cupboards and carpeted floors
- Bedroom 3
- Bedroom with blinds, built-in cupboards and carpeted floors
- Bedroom 4
- Bedroom with blinds, built-in cupboards and carpeted floors
- 2 Bathrooms
- Bathroom 1
- Bathroom with basin, bath, blinds, shower, tiled floors and toilet
- Bathroom 2
- Bathroom with basin, bath, blinds, shower, tiled floors and toilet
- Other rooms
- Dining Room
- Open plan dining room with blinds, high ceilings, sliding doors and tiled floors
- Entrance Hall
- Entrance hall with tiled floors
- Family/TV Room
- Open plan family/tv room with blinds, high ceilings, tiled floors and wood fireplace
- Kitchen
- Open plan kitchen with breakfast bar, high ceilings, hob, melamine finishes, tiled floors and under counter oven
- Indoor Braai Area
- Indoor braai area with high ceilings, sliding doors, tiled floors and wood braai
- Scullery
- Scullery with blinds, dish-wash machine connection, high ceilings, melamine finishes and tiled floors
