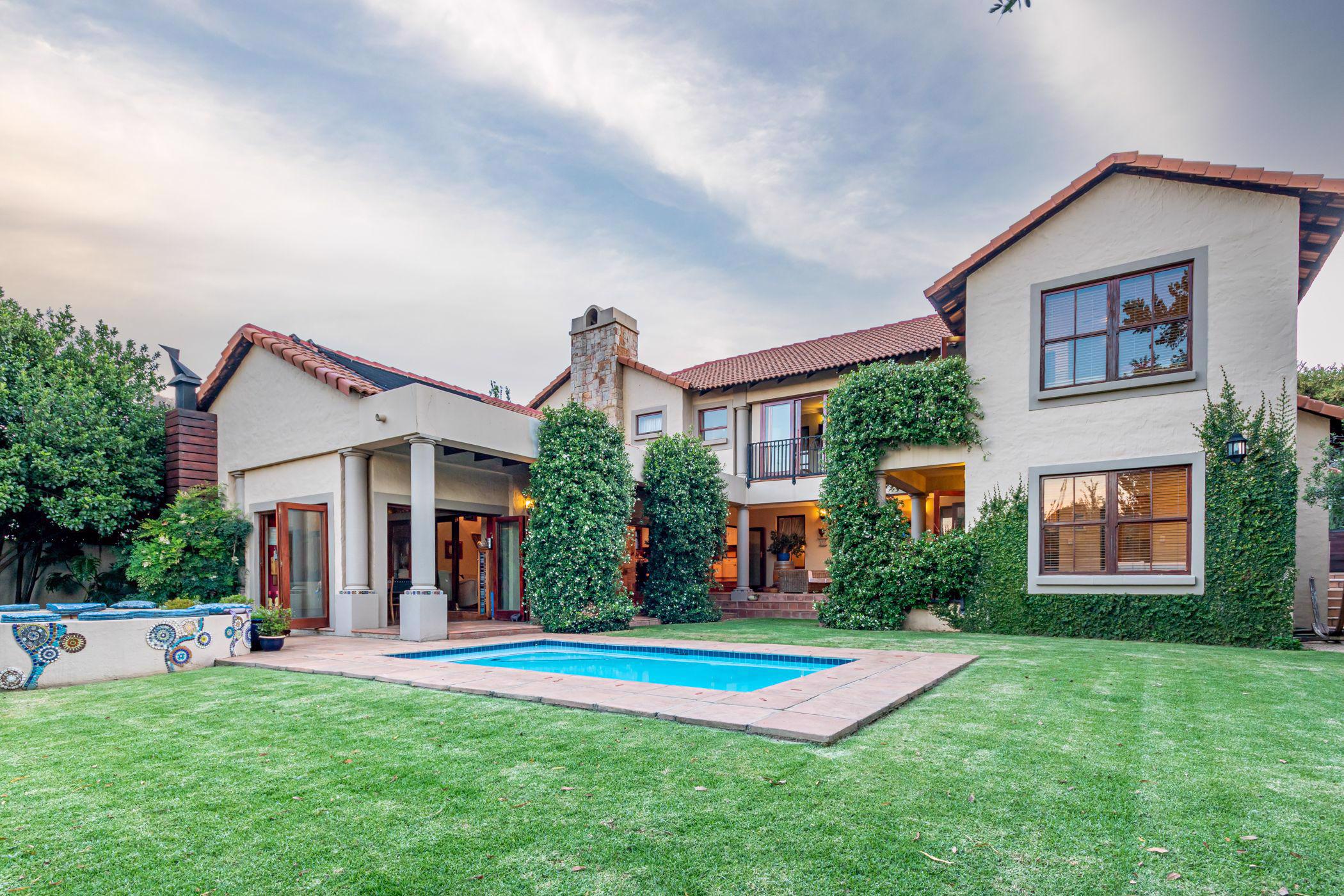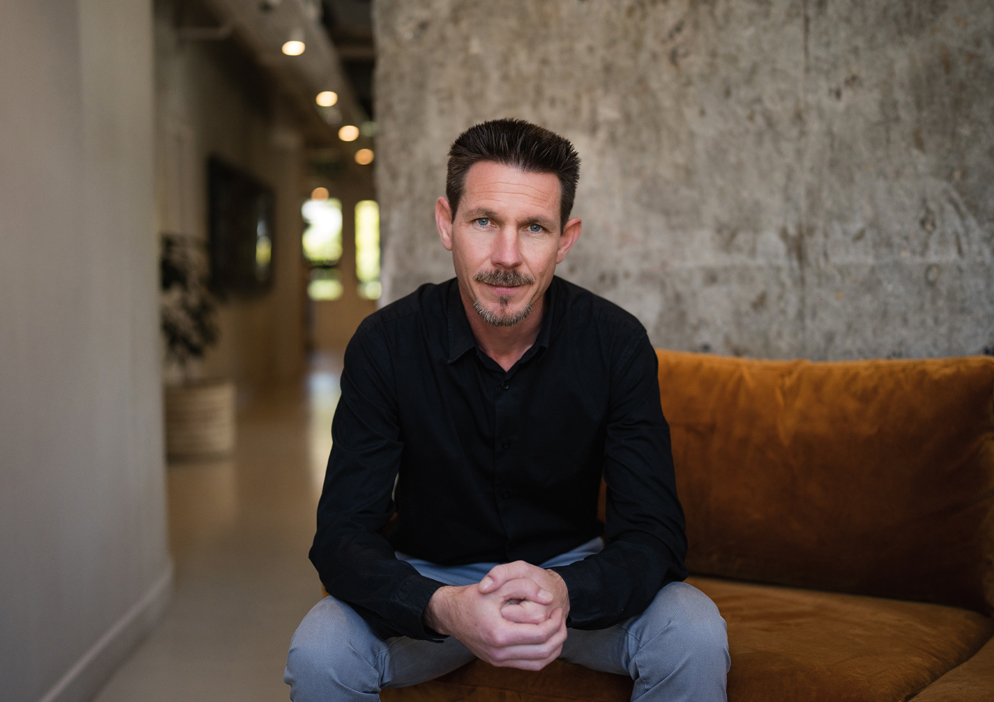House let in Eagle Canyon Golf Estate

Rental rates
- Rate
- Period
- Immediate - 31 July 2026
- Season
- Monthly
- Rate from
- R49,000 per month
- Furnished
- No
Peaceful Family Home
Set in an exclusive and quiet street with only two neighbours this beautiful family home has a well-placed, inviting boma with pretty views over the landscaped garden and pool. A particularly distinctive feature is the bygone era stoep and that all the living areas open onto and an extended side porch with the most aromatic jasmine covering the columns. The farm-style kitchen features a separate scullery and a spacious center island, creating an ideal gathering spot that overlooks the dining room and double-sided gas fireplace. This open layout allows for easy interaction with family throughout the flowing living spaces. The home showcases impressive high ceilings with beautifully exposed trusses, creating a sense of spaciousness and warmth, while natural light pours in through the wall-to-wall stacking doors. Terracotta tiles add a rustic yet sophisticated touch, enhancing the inviting ambiance. With four generously sized bedrooms, including two en-suite, there's plenty of room for the entire family. The main bedroom is especially spacious and has ample room for a private lounge. Additional spaces include a dedicated study or home office, a versatile hobby room, and a cozy pyjama lounge. The enclosed balcony offers a perfect retreat, allowing you to unwind with a book while enjoying views of the landscaped garden and green belt. Step outside to discover a meticulously maintained landscaped garden, complete with a delightful swimming pool and boma area—perfect for entertaining and enjoying evenings under the stars. The covered patio, featuring a built-in braai, ensures convenient outdoor gatherings.
With direct access to the green belt and its serene surroundings, this home offers an ideal setting for leisurely walks and outdoor activities.
Optional: Solar @ R2900.00 per month
Listing details
Rooms
- 4 Bedrooms
- Main Bedroom
- Main bedroom with en-suite bathroom, carpeted floors, ceiling fan and walk-in closet
- Bedroom 2
- Bedroom with built-in cupboards and carpeted floors
- Bedroom 3
- Bedroom with balcony, built-in cupboards, carpeted floors and ceiling fan
- Bedroom 4
- Bedroom with built-in cupboards and carpeted floors
- 4 Bathrooms
- Bathroom 1
- Bathroom with bath, double vanity, shower, tiled floors and toilet
- Bathroom 2
- Bathroom with basin, bath, shower, tiled floors and toilet
- Bathroom 3
- Bathroom with basin, bath, shower, tiled floors and toilet
- Bathroom 4
- Bathroom with basin and toilet
- Other rooms
- Dining Room
- Dining room with balcony, gas fireplace, stacking doors and tiled floors
- Family/TV Room
- Family/tv room with juliet balcony and tiled floors
- Kitchen
- Kitchen with centre island, glass hob, tiled floors and under counter oven
- Formal Lounge
- Formal lounge with balcony, gas fireplace, stacking doors and tiled floors
- Study
- Study with carpeted floors
- Hobby Room
- Hobby room with tiled floors
- Pyjama Lounge
- Pyjama lounge with tiled floors
- Scullery
- Scullery with dish-wash machine connection and tiled floors
