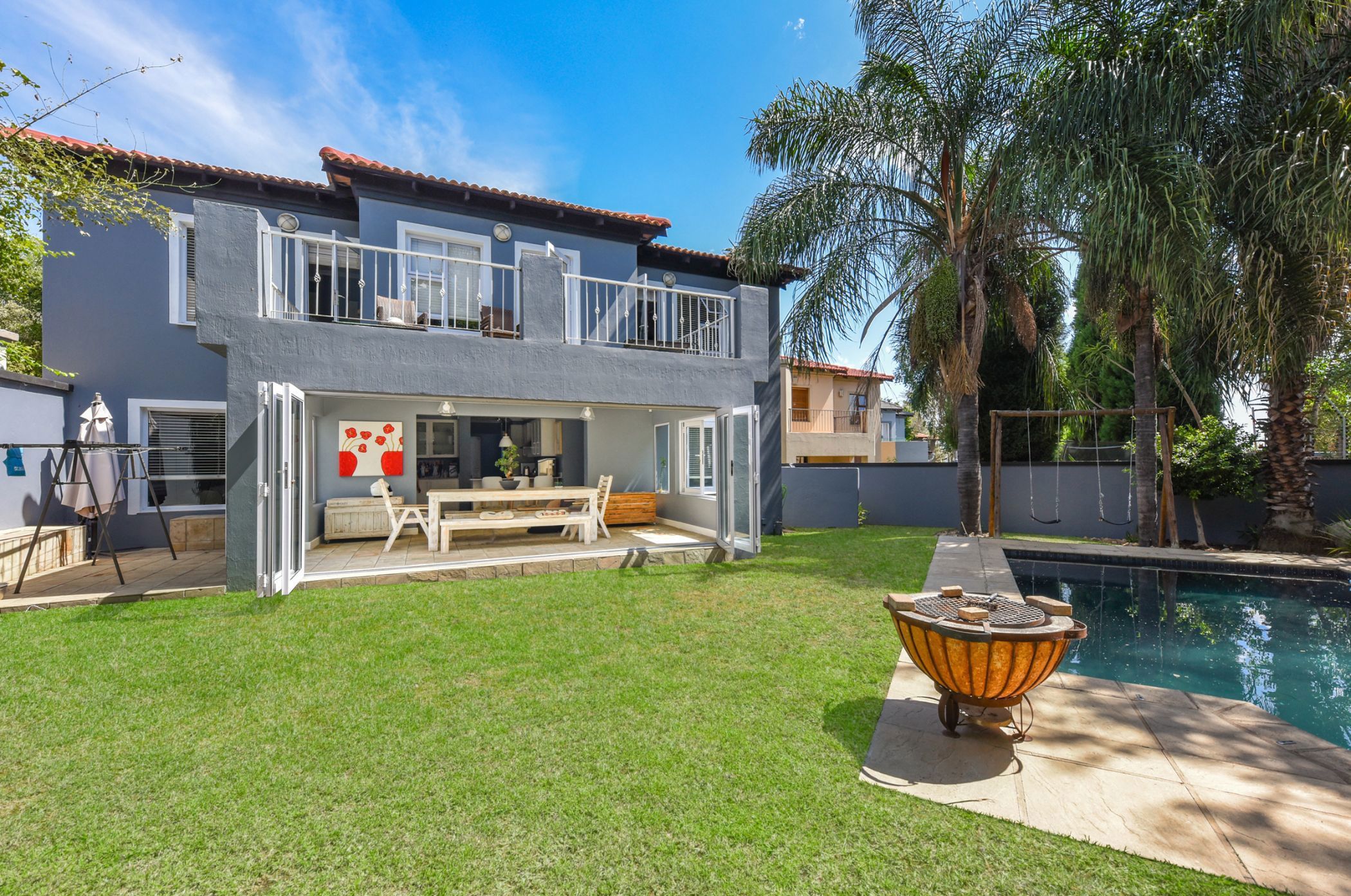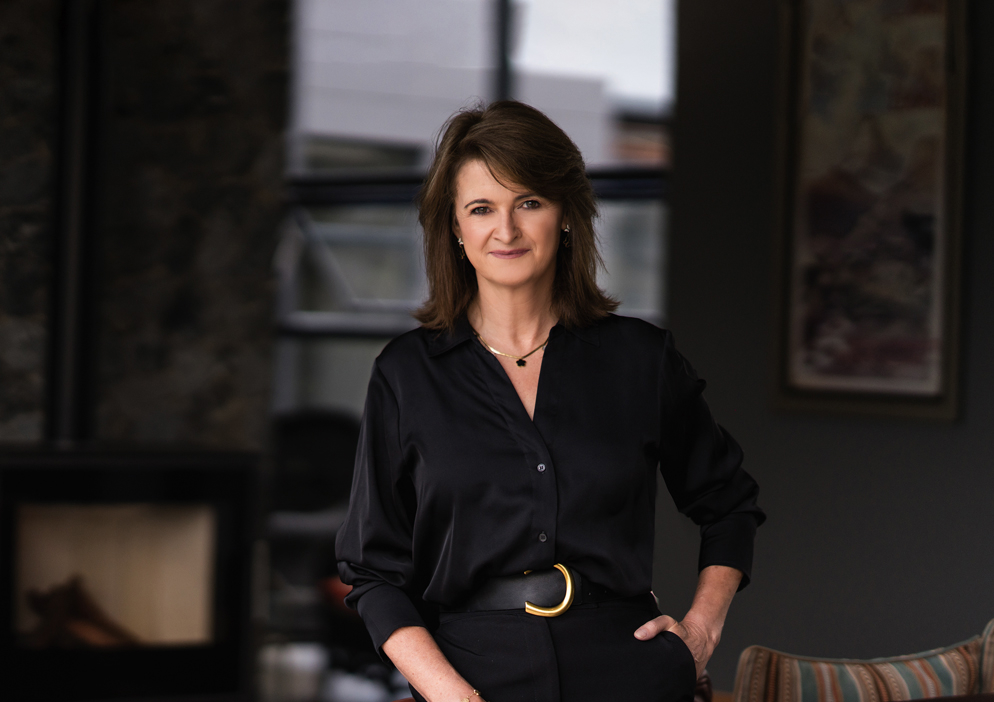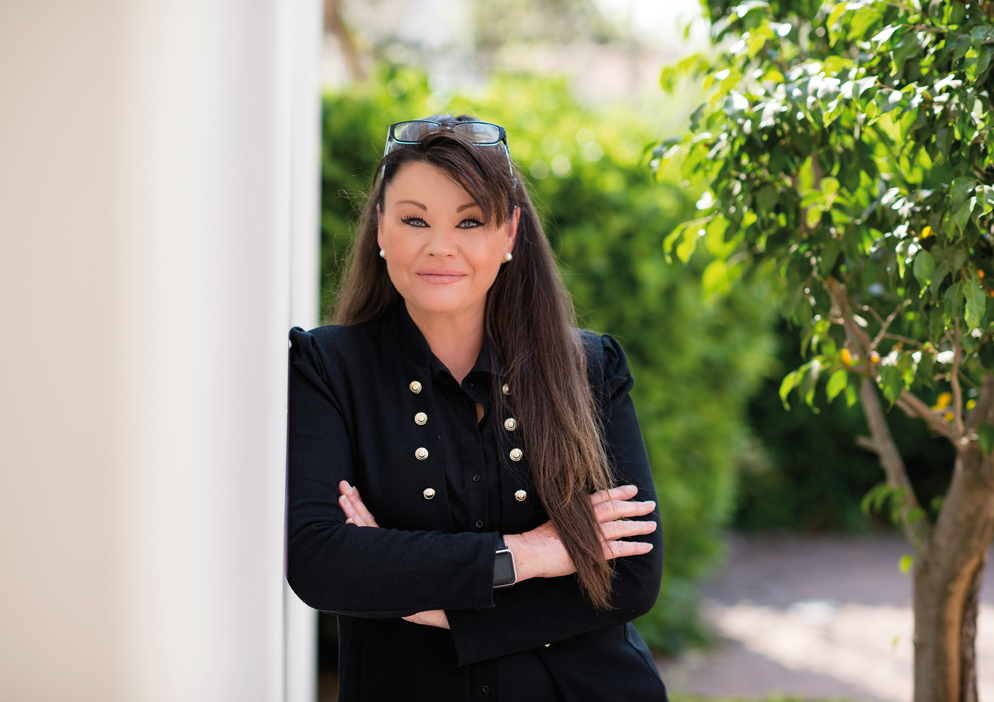House let in Cedar Lakes

Rental rates
- Rate
- From
- Immediate
- Season
- Monthly
- Rate from
- R30,000 per month
- Furnished
- No
A Home Designed for Easy Living
A welcoming entrance greets you as you enter this upmarket home.
Two generous receptions, one with a gas fireplace lead to the open plan Caesar stone kitchen, with gas hob, walk-in pantry and eat in breakfast bar. An enclosed entertainers patio with aluminium stacking doors leads to an enchanting spacious garden with sparkling swimming pool.
Guest cloakroom downstairs.
There is also an ensuite bedroom downstairs with a separate entrance.
A modern steel and glass staircase takes you upstairs to 3 generous bedrooms with laminate flooring and two modern bathrooms. The main bedroom is air-conditioned and has a full ensuite bathroom. All bedrooms lead to a balcony overlooking the pool and garden.
A double automated garage leads into the home.
Other features include an inverter, 2x JoJo tanks, installed fibre, and aluminium doors and windows.
Rental includes the monthly levy, but excludes all utilities. Fibre rental of R600 per month is optional. Pet friendly.
Cedar Lakes is a secure family lifestyle estate with a fabulous clubhouse and restaurant overlooking the lake, 2x floodlit tennis courts, a swimming pool, a children's jet water park, an Astroturf soccer pitch, and fishing in the lakes on a catch-and-release basis. Close to excellent shopping facilities, good schools, Fourways Life Hospital and Monte Casino. +-15 Minutes from Lanseria airport.
Listing details
Rooms
- 4 Bedrooms
- Main Bedroom
- Main bedroom with en-suite bathroom, air conditioner, balcony, built-in cupboards and laminate wood floors
- Bedroom 2
- Bedroom with balcony, built-in cupboards and laminate wood floors
- Bedroom 3
- Bedroom with built-in cupboards and laminate wood floors
- Bedroom 4
- Bedroom with en-suite bathroom, built-in cupboards and carpeted floors
- 3 Bathrooms
- Bathroom 1
- Bathroom with bath and shower
- Bathroom 2
- Bathroom with shower
- Bathroom 3
- Bathroom with shower
- Other rooms
- Dining Room
- Open plan dining room with tiled floors
- Family/TV Room
- Open plan family/tv room
- Kitchen
- Kitchen with breakfast bar, caesar stone finishes, gas hob, under counter oven and walk-in pantry
- Guest Cloakroom
- Guest cloakroom with tiled floors
- Scullery
- Scullery with caesar stone finishes and gas fireplace
Other features
We are your local property experts in Cedar Lakes, South Africa
Dorette Turner

Dorette Turner
 GoldClub 5 Year Elite Agent
GoldClub 5 Year Elite AgentGoldClub status recognises the highest levels of service excellence and outstanding sales & rentals success for which the Pam Golding Properties brand renowned.
