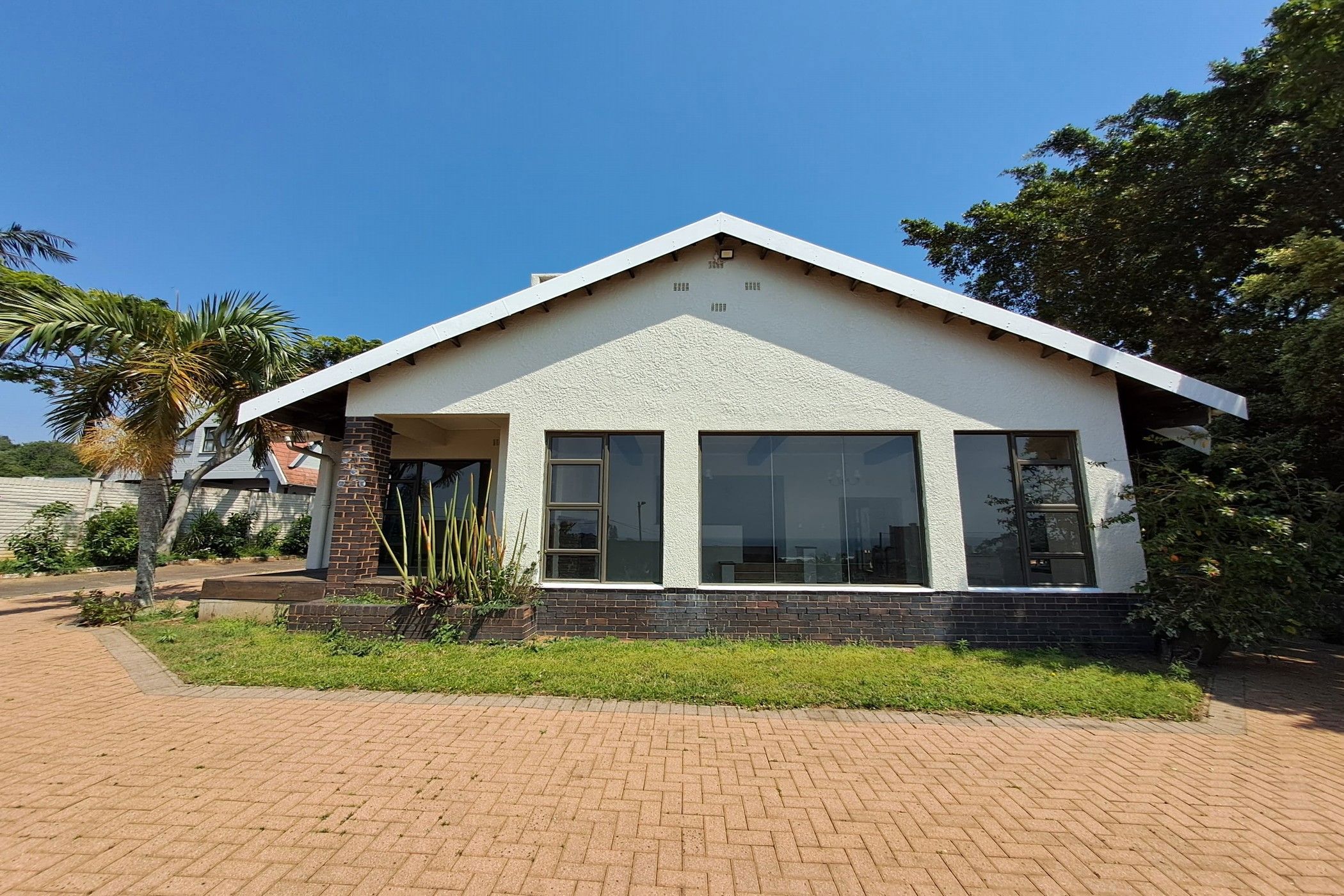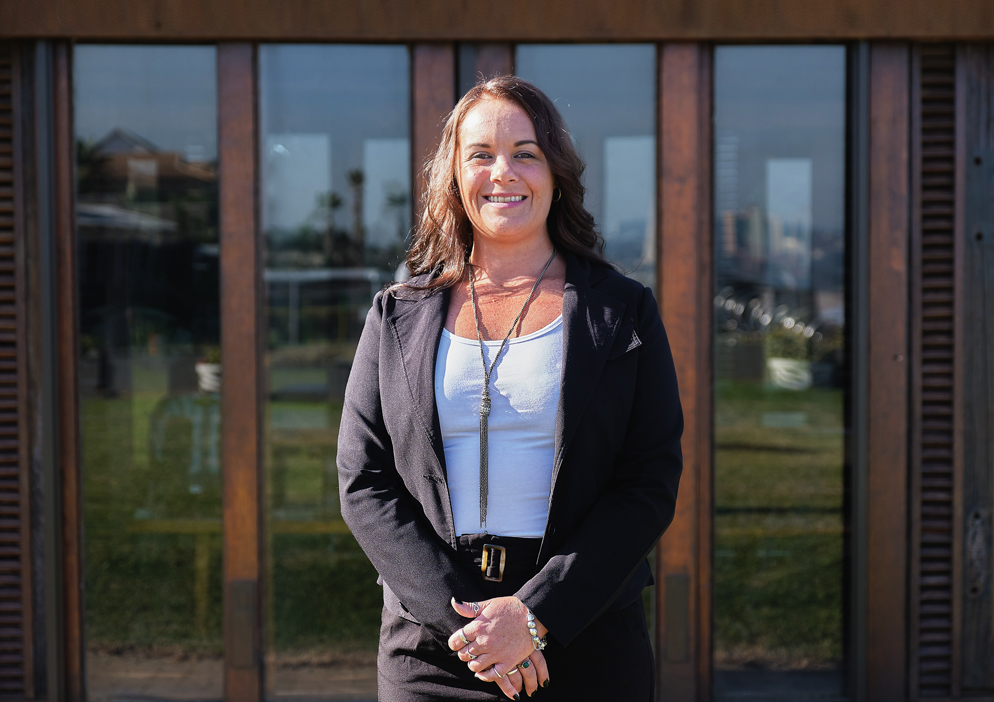House let in Amanzimtoti

Rental rates
- Rate
- From
- Immediate
- Season
- Monthly
- Rate from
- R21,000 per month
- Furnished
- No
Stunning Family Home
Situated in a serene cul-de-sac, this exquisite family residence features three bedrooms along with a dedicated study.
The spacious reception room seamlessly connects to a charming lounge adorned with large windows, inviting natural light and picturesque views.
The modern, generously-sized kitchen is ideal for family gatherings and entertaining, all while offering breathtaking scenery.
All bedrooms are both spacious and well-maintained, with direct access to the garden patio.
The main en suite bathroom is elegantly designed, featuring dual basins and a corner shower.
In addition to the main en suite, there is a full family bathroom and two separate guest toilets available for convenience.
The home includes a double lock-up garage and ample parking space.
A small office, conveniently located near the garages, can be utilized as a teenage retreat or informal workspace.
This property is easily accessible and is equipped with a fitted alarm system for enhanced security.
Utilities are billed separately.
Pets are welcome in this family-friendly home.
Listing details
Rooms
- 4 Bedrooms
- Main Bedroom
- Main bedroom with en-suite bathroom, built-in cupboards, curtain rails, sliding doors and tiled floors
- Bedroom 2
- Bedroom with built-in cupboards, curtain rails, sliding doors and tiled floors
- Bedroom 3
- Bedroom with built-in cupboards, curtain rails, sliding doors and tiled floors
- Bedroom 4
- Bedroom with built-in cupboards, curtain rails, sliding doors and tiled floors
- 4 Bathrooms
- Bathroom 1
- Bathroom with bidet, double basin, shower, tiled floors and toilet
- Bathroom 2
- Bathroom with basin, bath, shower, tiled floors and toilet
- Bathroom 3
- Bathroom with basin, tiled floors and toilet
- Bathroom 4
- Bathroom with basin, shower, tiled floors and toilet
- Other rooms
- Dining Room
- Open plan dining room with air conditioner, curtain rails, sliding doors and tiled floors
- Entrance Hall
- Open plan entrance hall with parquet floors
- Kitchen
- Open plan kitchen with breakfast nook, curtain rails, dish-wash machine connection, double eye-level oven, electric stove, extractor fan, gas hob, granite tops, tiled floors and tumble dryer connection
- Living Room
- Open plan living room with air conditioner, curtain rails, fireplace, high ceilings and tiled floors
- Office
- Open plan office with sliding doors and tiled floors
