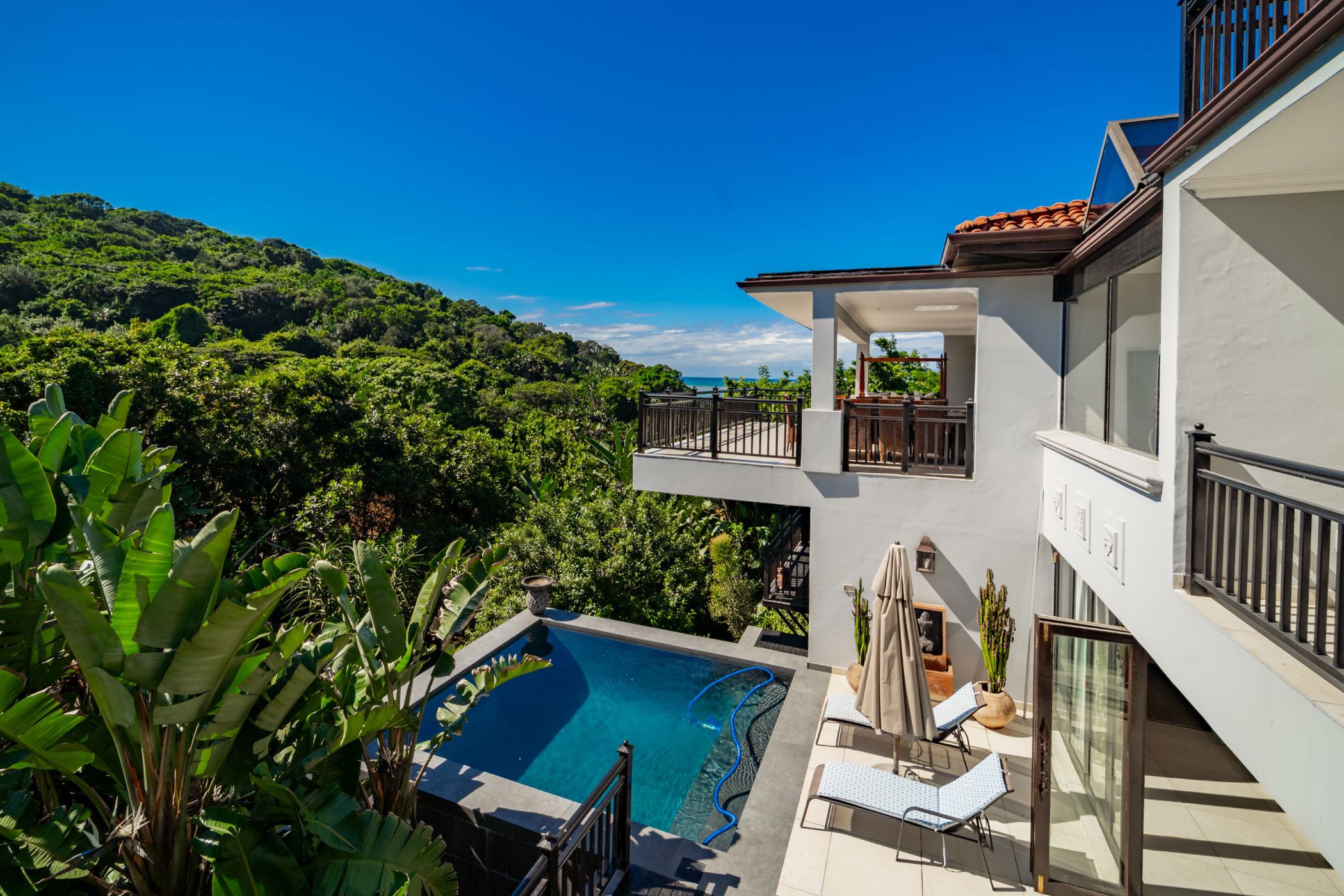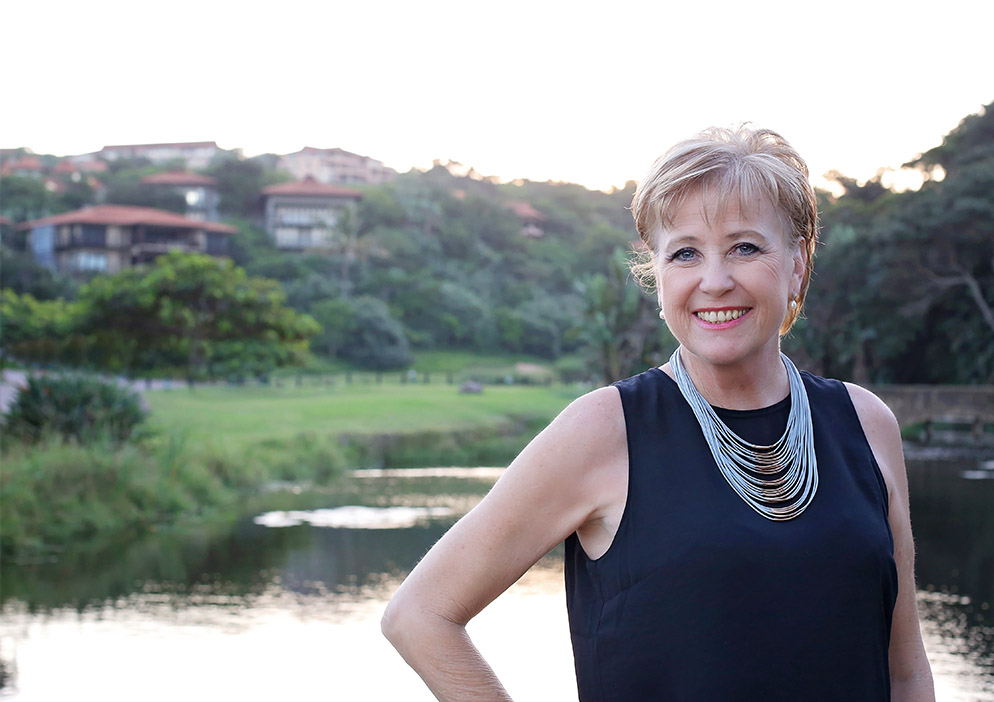House for sale in Zimbali Estate

Tranquil Bali-Style Lakefront Mansion with Ocean & Forest Views
Nestled in a serene lakeside setting with breathtaking views of both the ocean and lush forest, this magnificent three-level Bali-inspired mansion embodies tranquility and luxury. Designed for both relaxation and grand entertaining, the home features expansive open-plan lounge areas, stylish entertainment spaces, and a captivating entrance with an inviting stairwell that sets the tone for what lies beyond.
Boasting six luxurious en-suite bedrooms, this residence is the perfect fusion of family comfort and tropical escape. The master suite crowns the home like a penthouse retreat, complete with a vast private balcony offering panoramic, uninterrupted views.
The middle level seamlessly combines three en-suite bedrooms with a spacious kitchen, a cozy study, and a stylish lounge. The lower level offers three additional bedrooms alongside a chic bar lounge, flowing effortlessly through stackable glass doors to the stunning pool area, all framed by vibrant tropical gardens.
Whether you're seeking a dream family home or a high-performing holiday rental, this exceptional property delivers. Just minutes from the renowned Valley of the Pools beach club, it promises the perfect balance of privacy, peace, and prime location.
Listing details
Rooms
- 6 Bedrooms
- Main Bedroom
- Main bedroom with air conditioner, built-in cupboards, built-in cupboards, curtain rails, curtains, patio, tv, walk-in closet and wood strip floors
- Bedroom 2
- Bedroom with air conditioner, balcony, built-in cupboards, built-in cupboards and wood strip floors
- Bedroom 3
- Bedroom with air conditioner, balcony, blinds, built-in cupboards and tiled floors
- Bedroom 4
- Bedroom with air conditioner, balcony, blinds, built-in cupboards and tiled floors
- Bedroom 5
- Bedroom with air conditioner, balcony, blinds, built-in cupboards and tiled floors
- Bedroom 6
- Bedroom with air conditioner, balcony, blinds, built-in cupboards and tiled floors
- 6 Bathrooms
- Bathroom 1
- Bathroom with bath, blinds, double vanity, shower, tiled floors and toilet
- Bathroom 2
- Bathroom with basin, bath, blinds, shower, toilet and wood strip floors
- Bathroom 3
- Bathroom with basin, blinds, shower, tiled floors and toilet
- Bathroom 4
- Bathroom with basin, blinds, shower, tiled floors and toilet
- Bathroom 5
- Bathroom with basin, blinds, shower, tiled floors and toilet
- Bathroom 6
- Bathroom with basin, bath, blinds, shower, tiled floors and toilet
- Other rooms
- Entrance Hall
- Entrance hall with tiled floors
- Family/TV Room
- Open plan family/tv room with ceiling fan, curtain rails, curtains and tiled floors
- Kitchen
- Open plan kitchen with built-in cupboards, extractor fan, gas, granite tops, oven and hob, stove, tiled floors and under counter oven
- Living Room
- Open plan living room with ceiling fan, curtain rails, curtains and tiled floors
- Formal Lounge
- Open plan formal lounge with ceiling fan, curtain rails, curtains and tiled floors
- Study
- Study with tiled floors
- Scullery
- Open plan scullery with dish-wash machine connection, tiled floors and tumble dryer connection
Other features
We are your local property experts in Zimbali Estate, South Africa
Marcelle Conradie

Marcelle Conradie
 GoldClub 10 Year Elite | Emerald Circle Agent
GoldClub 10 Year Elite | Emerald Circle AgentEmerald Circle Status is the ultimate accolade award in recognition of an exclusive group of elite, top performing agents for their unprecedented sales and rental record.

