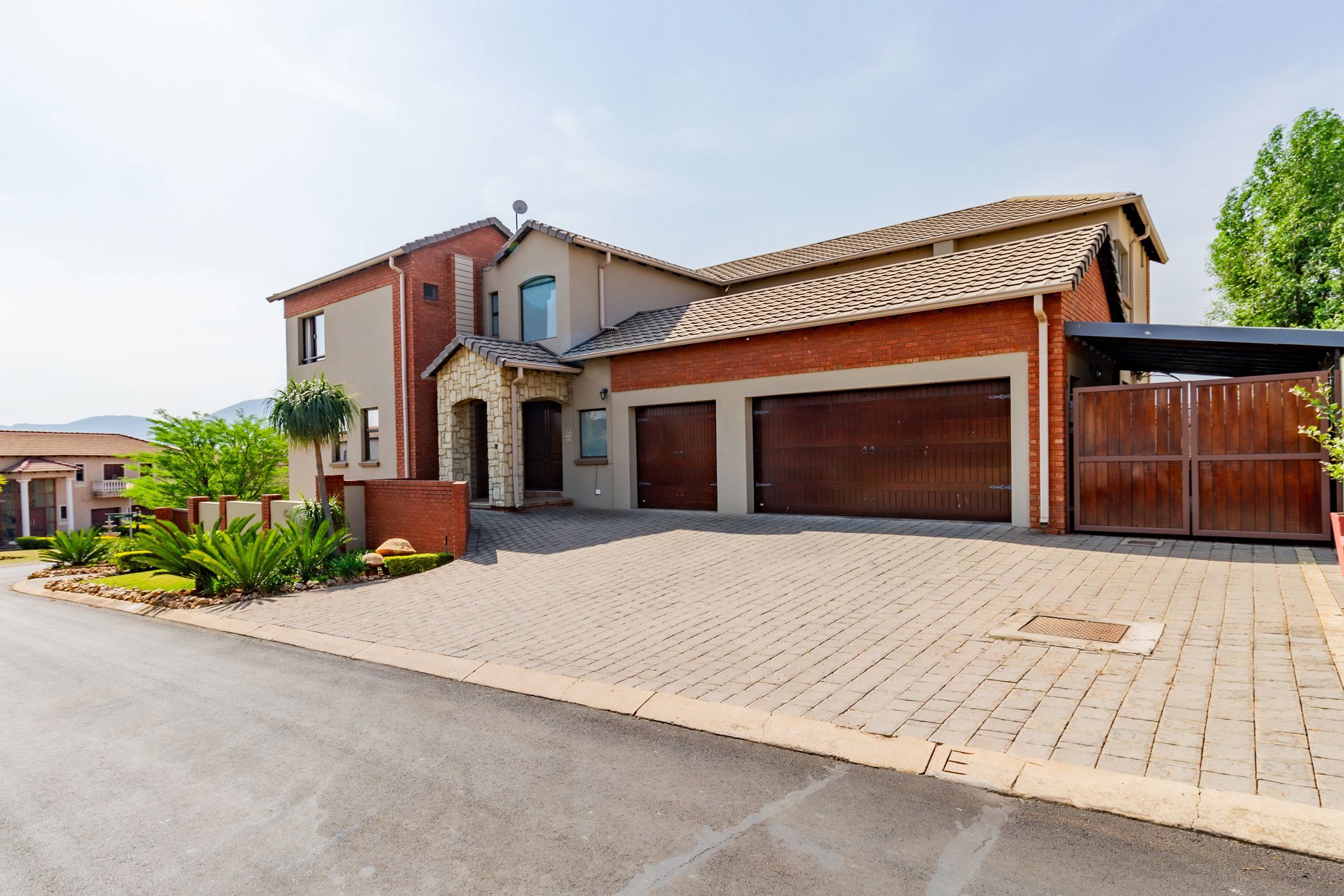House for sale in Xanadu

Ultimate Home in Xanadu
This well-planned home over 3 levels, is the ideal purchase for a discerning buyer.
The street frontage allows you to see the 3 garages and an impressive front door, but once you walk into the home, you get the real feeling of what this property has to offer. The 2 living areas flank the dining area, and all are open-plan with sliding- and stacking doors opening up to a spacious patio. From here the new owners can enjoy lovely views over the pool and play area for the children, and steps in the garden also lead to a boma on a lower level.
The kitchen is a dream. Ample wooden cupboards with granite tops and a gas/electric Elba stove plus a separate scullery and pantry, will make entertainment a breeze. All rooms in this home are exceptionally large and the windows allow light and sun into the home. The guest bedroom is also on this level with an open-plan bathroom and separate toilet which also serves as the guest toilet.
On the first floor, there are 3 en-suite bedrooms. The main bedroom has sliding doors on 2 sides and the open-plan bathroom with a separate walk-in cupboard area makes this a haven into which you can retreat to. Currently, the 2 other bedrooms are being used by the children of the home, with ample space for a bed, and a bed for a friend to sleep over, all the toys to fit in as well as an en-suite for each. Linking the rooms is a pyjama lounge that opens up to the top balcony and its own kitchenette - allowing you to have your early morning coffee here whilst enjoying the view from the balcony.
Going down to the lower level of the home, impressive ornate steel doors welcome you to a wine room, with wooden ceiling beams all adding to the ambiance. There is also a comfortable study with sliding doors adjacent to this room. Walking down the passage is a smaller kitchenette as well as the fourth bathroom and fourth bedroom - which is currently being used as a gym. Sliding doors provide access to the terraced garden.
This is not just another house. This is a home that allows a family the comfort of enjoying a well-planned architectural masterpiece whilst enjoying the lifestyle Xanadu Nature Estate has to offer.
Contact me to schedule a viewing and make this your new home!
Key features
- Three-level home
- Spacious patio
- Swimming pool
- Boma
- Wine room
Listing details
Rooms
- 5 Bedrooms
- Main Bedroom
- Main bedroom with en-suite bathroom, air conditioner, balcony, built-in cupboards, laminate wood floors, sliding doors and walk-in dressing room
- Bedroom 2
- Bedroom with en-suite bathroom, air conditioner, built-in cupboards, laminate wood floors and sliding doors
- Bedroom 3
- Bedroom with en-suite bathroom, air conditioner, built-in cupboards and tiled floors
- Bedroom 4
- Bedroom with built-in cupboards and sliding doors
- Bedroom 5
- Bedroom with en-suite bathroom, air conditioner, balcony, built-in cupboards, laminate wood floors and sliding doors
- 5 Bathrooms
- Bathroom 1
- Bathroom with bath, double basin, double shower, laminate wood floors and toilet
- Bathroom 2
- Bathroom with basin, bath, shower and toilet
- Bathroom 3
- Bathroom with basin, shower, tiled floors and toilet
- Bathroom 4
- Bathroom with basin, laminate wood floors and toilet
- Bathroom 5
- Bathroom with bath, double vanity, laminate wood floors and shower
- Other rooms
- Dining Room
- Open plan dining room
- Entrance Hall
- Entrance hall with double volume and laminate wood floors
- Family/TV Room
- Open plan family/tv room with fireplace, laminate wood floors, patio, sliding doors and stacking doors
- Kitchen
- Kitchen with gas/electric stove, granite tops, pantry, tiled floors and wood finishes
- Living Room
- Open plan living room with fireplace, patio, stacking doors and tiled floors
- Study
- Study with air conditioner, laminate wood floors and sliding doors
- Guest Cloakroom 1
- Guest cloakroom 1 with basin and toilet
- Guest Cloakroom 2
- Guest cloakroom 2 with basin and toilet
- Laundry
- Laundry with tiled floors
- Pyjama Lounge
- Pyjama lounge with balcony, laminate wood floors, sliding doors and tea & coffee station
- Scullery
- Scullery with granite tops, tiled floors and wood finishes
- Wine Cellar
- Wine cellar with laminate wood floors
