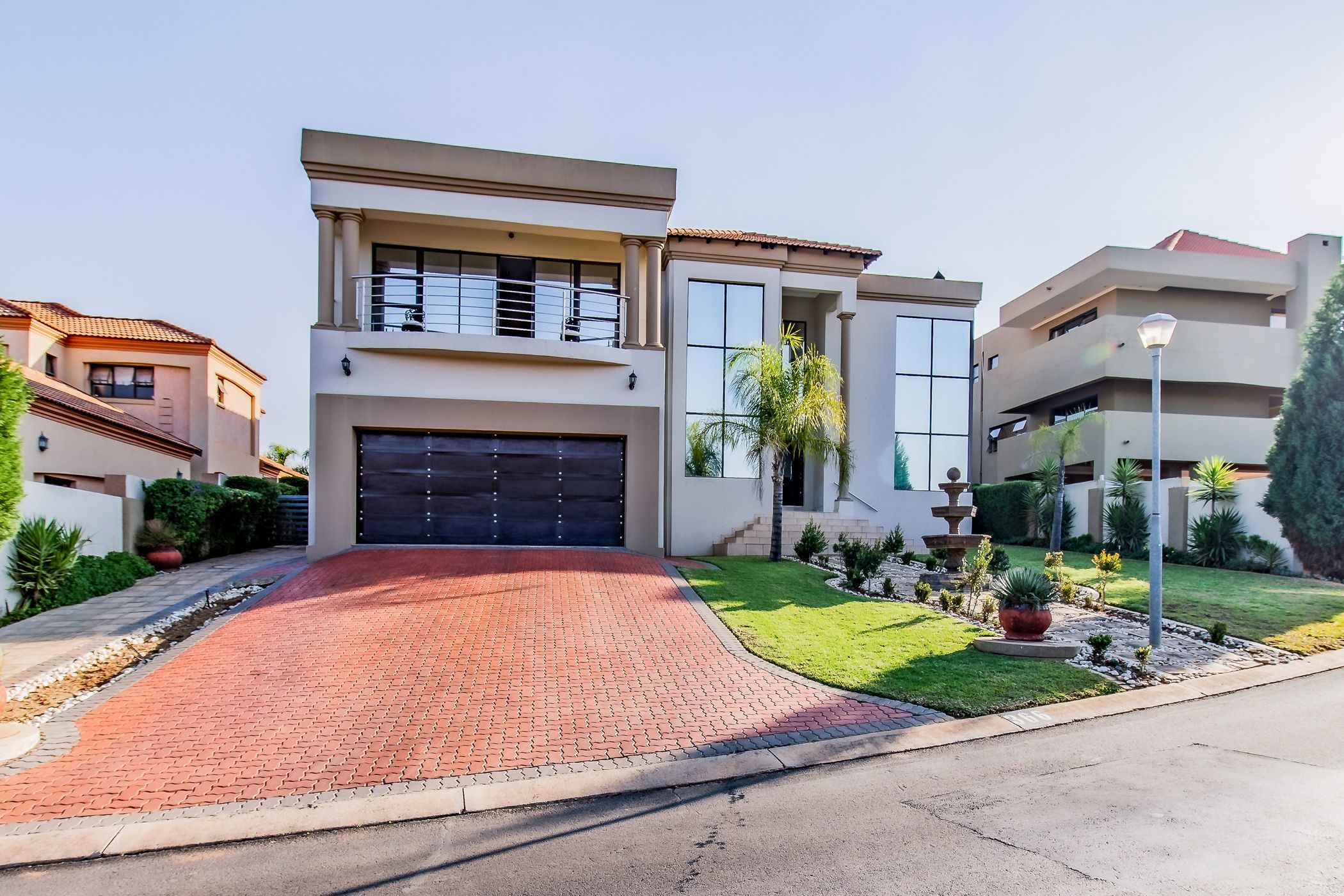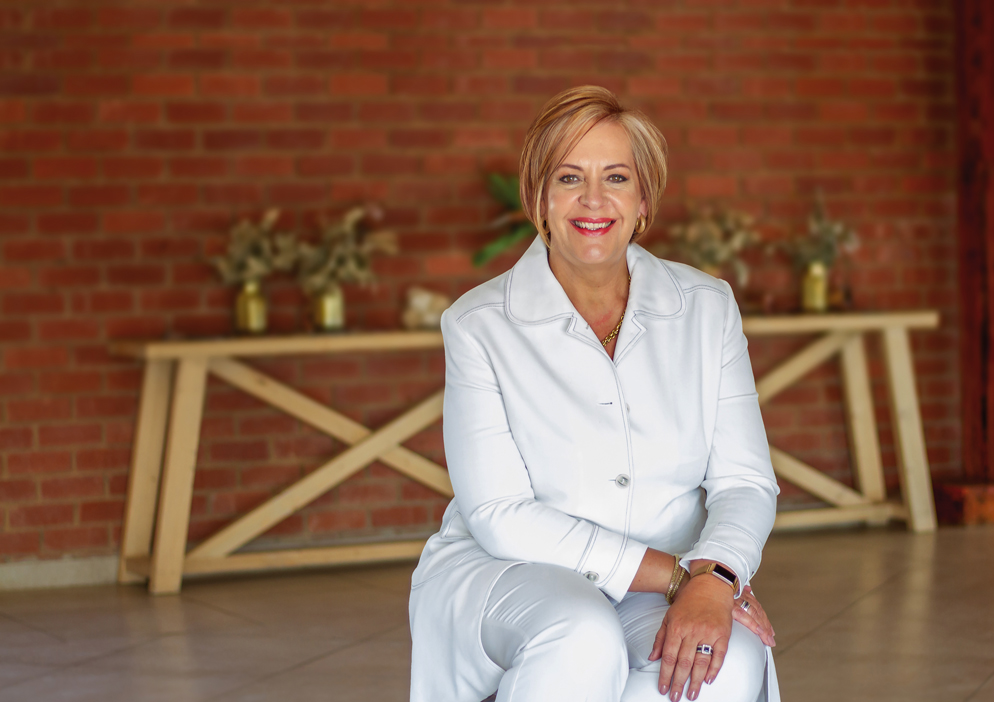House for sale in Xanadu

Ultimate design for perfect family living
As you enter the double-volume property on the slopes of a popular street in Xanadu Eco Estate, a well-planned, neat, spacious home unfolds. With the formal lounge towards the right and the dining room to the left - both opening with stack doors to a spacious outside patio and braai area, the house is the answer to wonderful entertainment options. The areas are open and set the tone for the whole house where sliding doors and stack doors invite the outside in. The lovely kitchen, with spectacular lighting in the wooden display cupboards and adjacent laundry, is to the left of the dining room. Steps downstairs make packing from the car a breeze. A few steps up welcome you to a spacious study. No, more of an office for a Director - doors opening up to the pool area and airy enough to accommodate a stately desk and lounge area to discuss important matters. A bedroom on this lower level ensures that guests do not have to go upstairs and will be very comfortable with the full bathroom on this level.
The house delights with chandeliers all over and on the top level, the pyjama lounge is no exception. This room as well as 2 of the bedrooms opens up to a very big balcony from where you can enjoy views over the Magalies mountains.
There are 3 more bedrooms on this level - of which one is en-suite as well as the main bedroom. The main bedroom is a perfect layout with a walk-in cupboard and luxurious bathroom as you enter and the steps downstairs lead to a light and breezy area with a balcony. Absolute serenity.
The garden is neat and well maintained and in front of the double garage, there is ample parking space for the guests that will be sure to visit once you are the owner of this home. Do not miss out on this opportunity.
Listing details
Rooms
- 5 Bedrooms
- Main Bedroom
- Main bedroom with en-suite bathroom, balcony, chandelier, tiled floors and walk-in closet
- Bedroom 2
- Bedroom with built-in cupboards and tiled floors
- Bedroom 3
- Bedroom with balcony, built-in cupboards, chandelier, sliding doors and tiled floors
- Bedroom 4
- Bedroom with built-in cupboards and tiled floors
- Bedroom 5
- Bedroom with en-suite bathroom, balcony, built-in cupboards, sliding doors and tiled floors
- 4 Bathrooms
- Bathroom 1
- Bathroom with basin, bath, shower, tiled floors and toilet
- Bathroom 2
- Bathroom with bath, double basin, shower, tiled floors and toilet
- Bathroom 3
- Bathroom with basin, shower, tiled floors and toilet
- Bathroom 4
- Bathroom with basin, bath, shower, tiled floors and toilet
- Other rooms
- Dining Room
- Open plan dining room with stacking doors and tiled floors
- Entrance Hall
- Entrance hall with chandelier, double volume and tiled floors
- Kitchen
- Open plan kitchen with centre island, eye-level oven, glass hob, polished concrete tops and tiled floors
- Formal Lounge
- Formal lounge with chandelier, gas fireplace, stacking doors and tiled floors
- Laundry
- Laundry with polished concrete tops, tiled floors, tumble dryer connection and washing machine connection
- Office
- Office with chandelier, sliding doors and tiled floors
- Pyjama Lounge
- Pyjama lounge with balcony, chandelier, sliding doors and tiled floors
