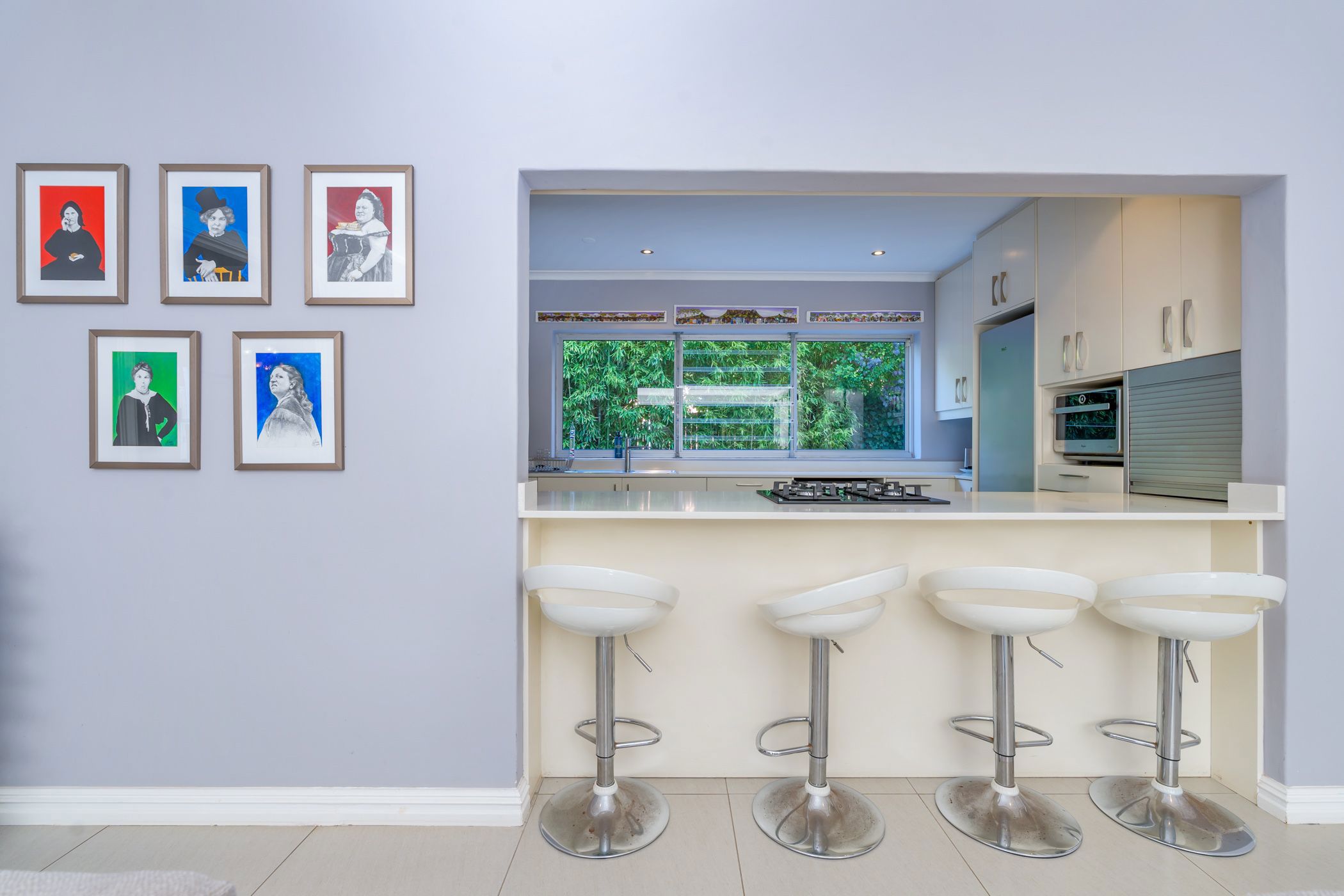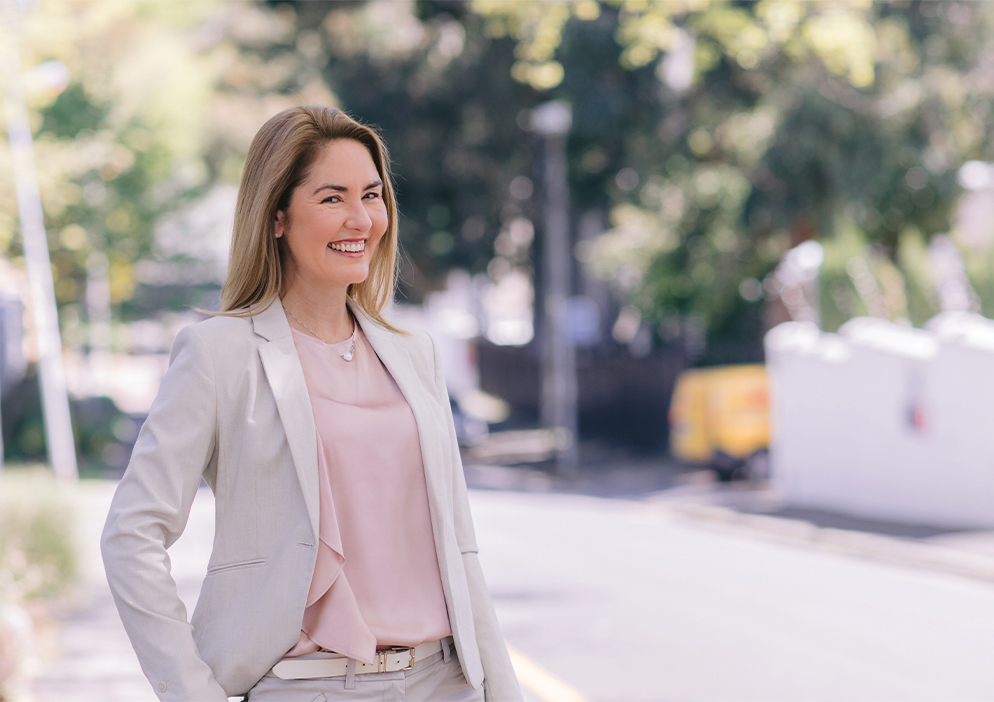House sold in Wynberg Upper

Lush Trovato with beautiful views
This 3 bedroom home encapsulates elegance and easy living. A spacious foyer leads to a light and bright lounge area open to the beautifully appointed kitchen and the entertainment patio with sparkling pool set in a lush landscaped garden. The formal dining room has a cosy fireplace and beautiful low slung chandelier for intimate and elaborate dining.
Convenient work from home study space off the living area ensures that while working, one can always be close to the heart of the home.
Downstairs are 2 self contained suites, including kitchenettes, accessed by the main house for familial living, but also opportune for student pads, extended family or rental income potential. one with full bathroom and the other with a shower.
Upstairs boasts a sunny open informal lounge with exceptional views, as well as the master suite, incorporating a large bedroom, fabulous dressing room and luxurious bathroom. An extra space off this suite may be used as a study, gym, or baby nursery.
Both the master bedroom and informal lounge lead onto a sun kissed deck, with a louvred deck cover.
Solar power and inverter , staff accommodation, double garage and excellent security are excellent added features to this home.
Close to the surrounding excellent campus' of schools as well as the accessibility in both north and south directions enhances the convenience of this property. All of this within the secure pocket of Trovato Estate.
Listing details
Rooms
- 3 Bedrooms
- Main Bedroom
- Main bedroom with en-suite bathroom, balcony, built-in cupboards, stacking doors, stone floors and walk-in dressing room
- Bedroom 2
- Bedroom with en-suite bathroom, built-in cupboards, carpeted floors, chandelier, curtain rails, kitchenette, sliding doors, tiled floors and walk-in dressing room
- Bedroom 3
- Open plan bedroom with en-suite bathroom, built-in cupboards, sliding doors and tiled floors
- 3 Bathrooms
- Bathroom 1
- Bathroom with bath, chandelier, double basin, double vanity, shower, tiled floors and toilet
- Bathroom 2
- Bathroom with basin, shower and toilet
- Bathroom 3
- Bathroom with basin, bath, shower and toilet
- Other rooms
- Dining Room
- Dining room with chandelier, gas fireplace and tiled floors
- Entrance Hall
- Entrance hall with screeded floors
- Family/TV Room
- Family/tv room with juliet balcony, stacking doors and tiled floors
- Kitchen
- Open plan kitchen with breakfast bar, dish-wash machine connection, duco cupboards, engineered stone countertops, extractor fan, gas/electric stove, oven and hob, tiled floors and under counter oven
- Living Room
- Living room with gas fireplace, stacking doors, tiled floors and tv
- Study
- Study with built-in cupboards, internet port, patio, telephone port, tiled floors and wired for computer network
- Guest Cloakroom 1
- Guest cloakroom 1 with basin, shower, tiled floors and toilet
- Guest Cloakroom 2
- Guest cloakroom 2 with basin, tiled floors and toilet
