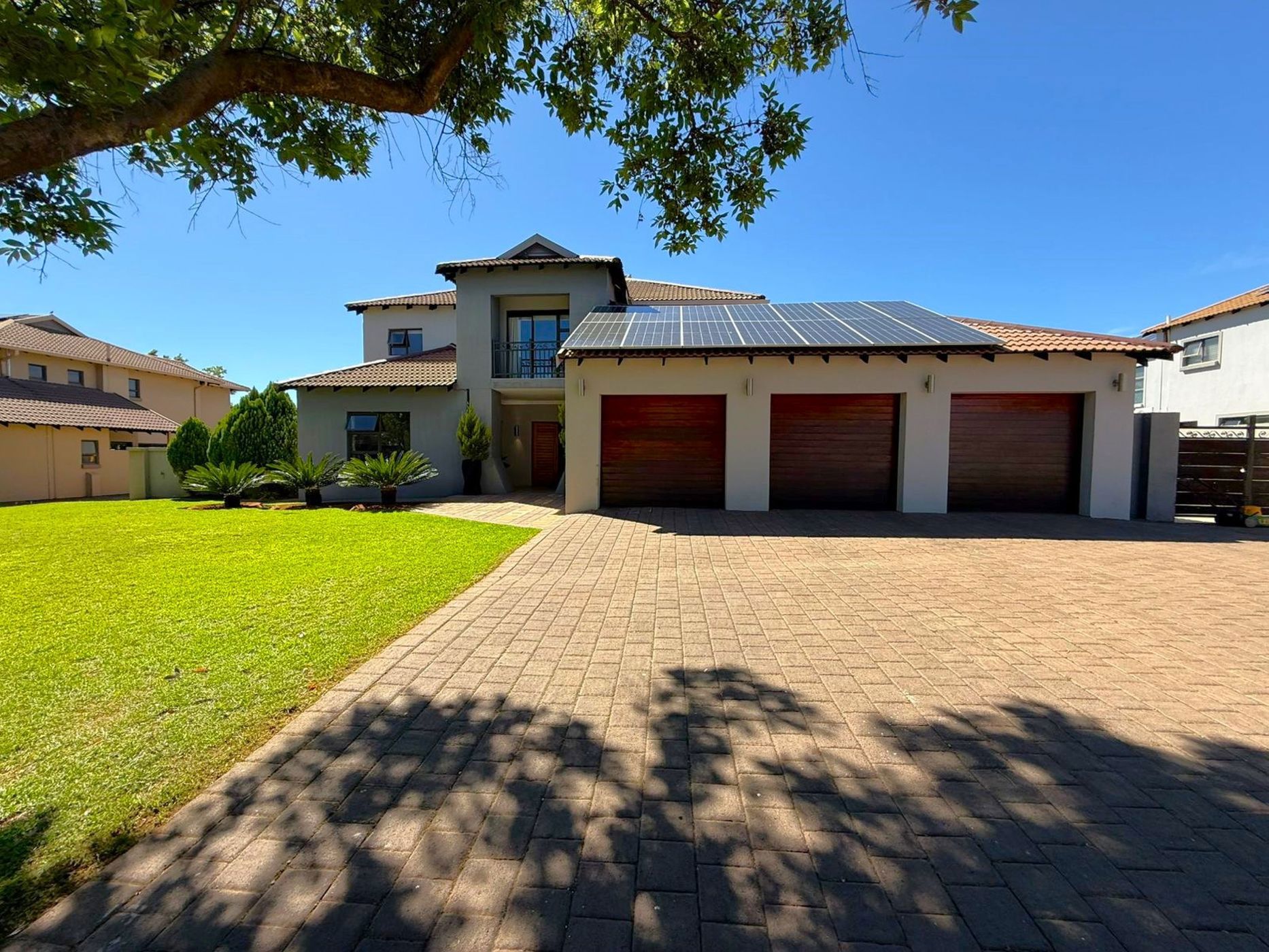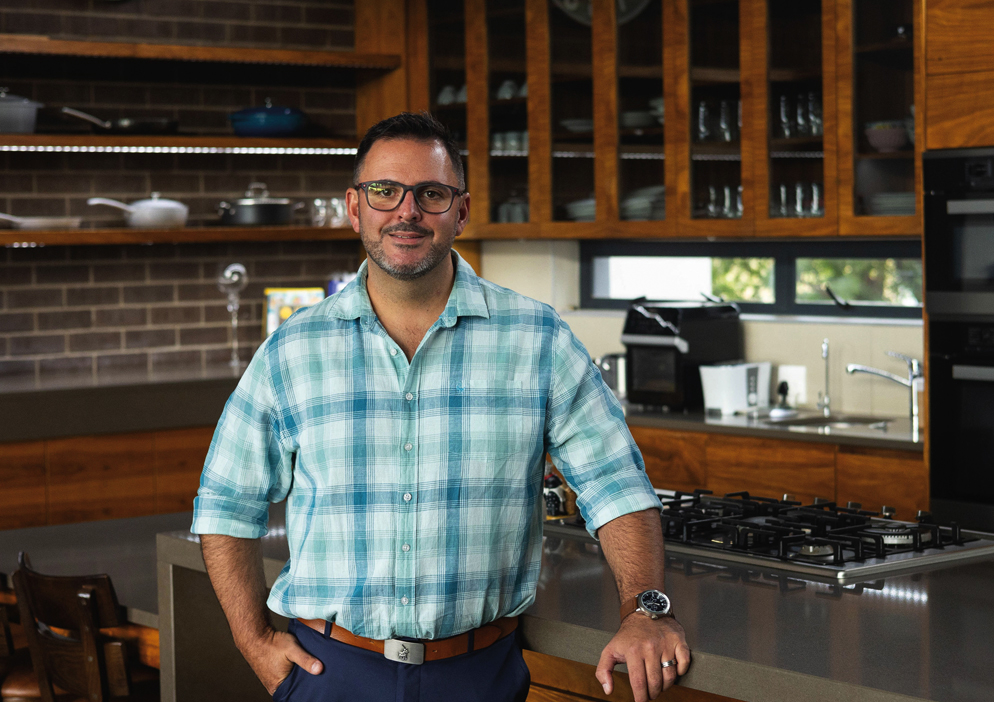House for sale in Woodland Hills

Large family home in quiet Cul-de-Sac
*Joint Mandate*
Welcome to a warm and inviting family home, tucked away in a peaceful, leafy neighborhood surrounded by nature and birdlife. This beautiful residence offers plenty of space for every member of the family to enjoy, with four thoughtfully designed living areas. One of these is a vibrant entertainment space complete with a built-in braai and bar, perfect for hosting birthdays, family get-togethers, or simply enjoying weekends at home. Large stacker doors open up to a lush garden and a sparkling pool, creating a seamless flow between indoor and outdoor living.
The heart of the home is the spacious kitchen, ideal for family meals and everyday living. It features ample cupboard space, a walk-in pantry, and a separate scullery to keep things neat and functional. There's also an additional external room with its own bathroom, offering flexibility as a domestic quarter, laundry room, or extra storage space.
Downstairs, a guest bedroom with an en-suite bathroom and direct access to the garden makes visitors feel right at home, or it could serve as a quiet home office for parents working remotely.
Upstairs, the layout caters perfectly to a growing family, with three generous bedrooms plus a fourth room that can easily be transformed into a playroom, homework space, or teen lounge. A separate living area on this level offers stunning views and plenty of natural light, making it a lovely space for reading, relaxing, or family movie nights. The master bedroom features its own en-suite bathroom, while a second modern bathroom serves the other bedrooms.
Additional features include three garages, loads of built-in storage, a large solar system with inverter for peace of mind during power outages, and electronic irrigation to keep the garden looking its best with minimal effort. The expansive garden and pool area provide the perfect backdrop for kids to play, pets to roam, and the whole family to unwind.
Solar specs as follow:
3 x 5KW inverters
3 x 8KW batteries
Panels producing 12KW
This home truly offers everything a modern family needs, space, comfort, and a wonderful lifestyle. Don't miss out on making it your own.
Listing details
Rooms
- 5 Bedrooms
- Main Bedroom
- Main bedroom with en-suite bathroom, air conditioner, blinds, built-in cupboards, ceiling fan, curtain rails, high ceilings, tiled floors and tv port
- Bedroom 2
- Bedroom with air conditioner, blinds, built-in cupboards, ceiling fan, curtain rails, tiled floors and tv port
- Bedroom 3
- Bedroom with air conditioner, blinds, curtain rails, tiled floors and tv port
- Bedroom 4
- Bedroom with air conditioner, balcony, blinds, built-in cupboards, ceiling fan, curtain rails, sliding doors, tiled floors and tv port
- Bedroom 5
- Bedroom with en-suite bathroom, air conditioner, blinds, curtain rails, tiled floors and tv port
- 3 Bathrooms
- Bathroom 1
- Bathroom with bath, double basin, double shower, heated towel rail, tiled floors and toilet
- Bathroom 2
- Bathroom with basin, bath, blinds, shower, tiled floors and toilet
- Bathroom 3
- Bathroom with basin, bath, blinds, shower, tiled floors and toilet
- Other rooms
- Dining Room
- Open plan dining room with blinds, curtain rails, high ceilings and tiled floors
- Family/TV Room
- Open plan family/tv room with blinds, chandelier, curtain rails, tiled floors, tv port and wood fireplace
- Kitchen
- Open plan kitchen with breakfast nook, centre island, extractor fan, eye-level oven, glass hob, granite tops, high ceilings, tiled floors and walk-in pantry
- Study
- Open plan study with tiled floors
- Indoor Braai Area
- Open plan indoor braai area with air conditioner, bar, curtain rails, high ceilings, patio, stacking doors, tiled floors, tv port and wood braai
- Pyjama Lounge
- Open plan pyjama lounge with blinds, sliding doors and tiled floors
- Scullery
- Scullery with dish-wash machine connection, granite tops, tiled floors and tumble dryer connection
- Storeroom
- Storeroom with tiled floors
