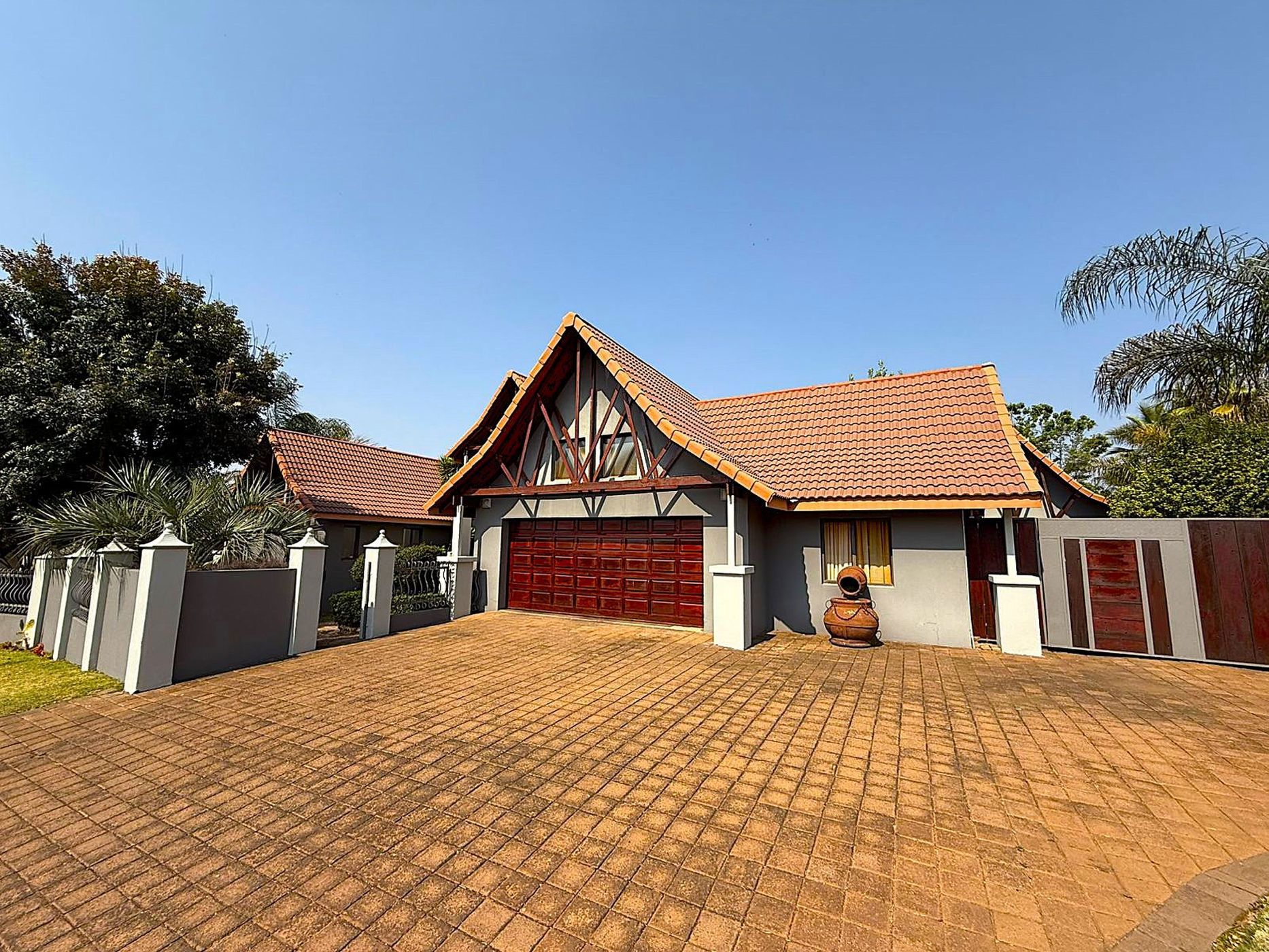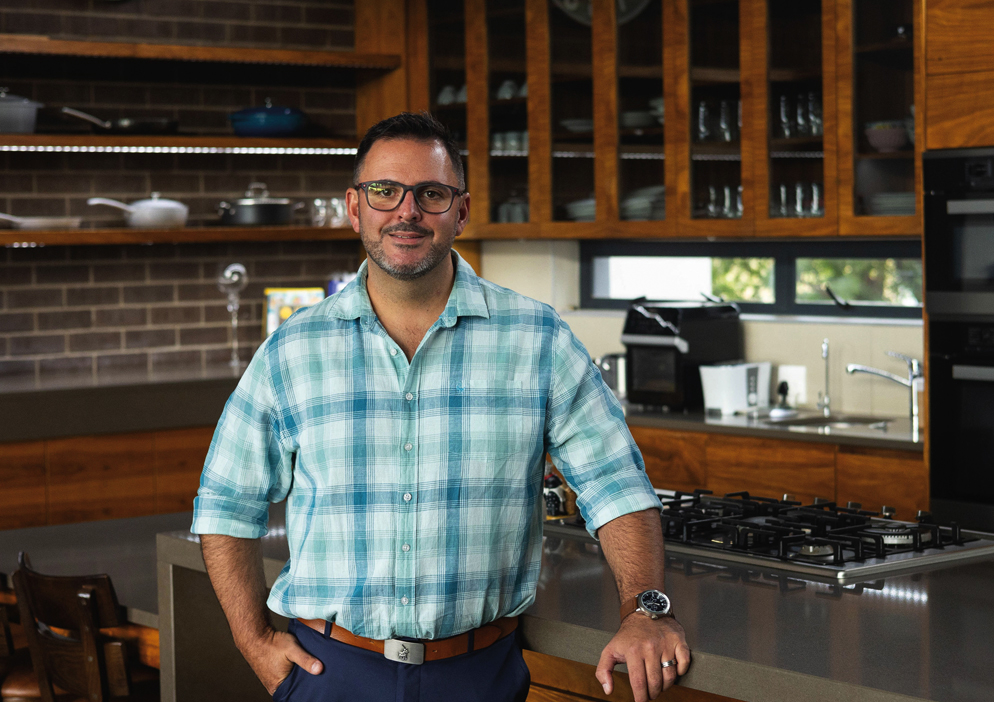House for sale in Woodland Hills

Bali-Style Retreat in Prime Woodland Hills Location
This beautifully styled Bali-inspired home is perfectly positioned in the sought-after Woodland Hills Estate, offering a seamless blend of luxury, comfort, and functionality.
The residence features four generously sized bedrooms and three modern bathrooms, two of which are en-suite. There is also a guest toilet with a basin for added convenience. The kitchen flows effortlessly into a large, open-plan living area, complete with striking exposed beams and multiple doors that open directly onto the pool deck. This layout creates the perfect environment for both relaxed family living and sophisticated entertaining.
Ideal for growing families and social gatherings alike, the home offers ample indoor and outdoor spaces to accommodate any occasion, from children enjoying time with friends to hosting elegant evenings with colleagues.
Tucked away in a private courtyard, you'll find a fully equipped domestic room with its own bathroom, air-conditioning, and built-in cupboards, making it perfect for staff accommodation.
The property also includes four garages with enough space for extra vehicles, and at the back of the home, a large undercover patio overlooks the tranquil greenbelt. This outdoor area features a built-in braai and an additional spacious entertainment zone, also equipped with a built-in bar, ideal for year-round gatherings.
A full solar power system has been installed to comfortably meet the energy demands of the entire home, ensuring efficiency and peace of mind.
This exceptional home offers the complete package stylish, spacious, and designed for a lifestyle of ease and enjoyment in one of the most desirable locations in Woodland Hills.
Listing details
Rooms
- 4 Bedrooms
- Main Bedroom
- Main bedroom with en-suite bathroom, air conditioner, carpeted floors, curtain rails and walk-in closet
- Bedroom 2
- Bedroom with air conditioner, built-in cupboards, carpeted floors and curtain rails
- Bedroom 3
- Bedroom with air conditioner, built-in cupboards, curtain rails and laminate wood floors
- Bedroom 4
- Open plan bedroom with en-suite bathroom, air conditioner, blinds, built-in cupboards, curtain rails, sliding doors and tiled floors
- 4 Bathrooms
- Bathroom 1
- Bathroom with bath, blinds, double basin, shower, tiled floors and toilet
- Bathroom 2
- Bathroom with basin, bath, blinds, curtain rails, shower, tiled floors and toilet
- Bathroom 3
- Bathroom with basin, tiled floors and toilet
- Bathroom 4
- Open plan bathroom with air conditioner, basin, shower, sliding doors, tiled floors and toilet
- Other rooms
- Dining Room
- Dining room with air conditioner, curtain rails, sliding doors and tiled floors
- Entrance Hall
- Entrance hall with sliding doors and tiled floors
- Family/TV Room
- Family/tv room with air conditioner, curtain rails, sliding doors and tiled floors
- Kitchen
- Kitchen with air conditioner, centre island, curtain rails, extractor fan, eye-level oven, gas hob, gas/electric stove, granite tops, sliding doors, tiled floors and wood finishes
- Living Room
- Living room with bar, blinds, sliding doors and tiled floors
- Laundry
- Laundry with blinds, built-in cupboards, tumble dryer connection and washing machine connection
- Scullery
- Scullery with blinds, dish-wash machine connection, granite tops, tiled floors and wood finishes
