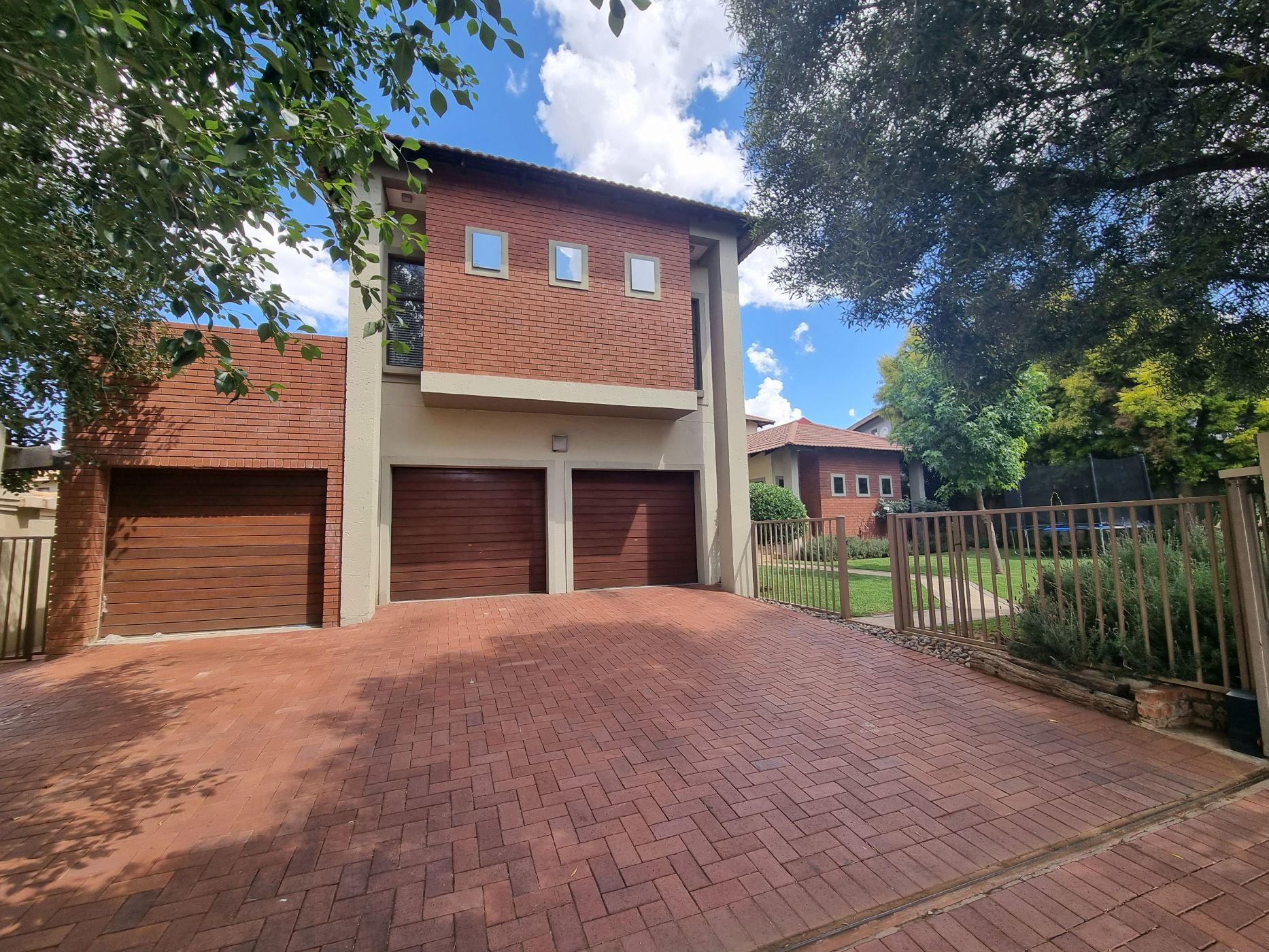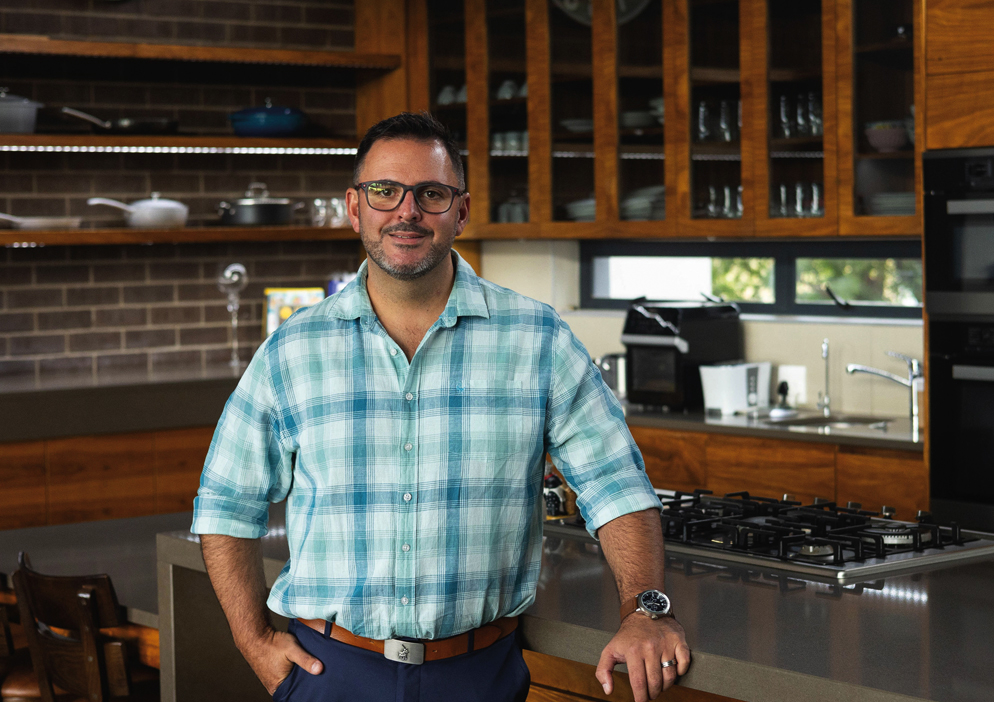House for sale in Woodland Hills

Beautiful and Well-Designed Family Home
Ground Floor:
1. Open Plan Living: The ground floor offers an open plan layout that includes a TV room, dining area, and a modern gourmet kitchen. This design promotes a sense of space and unity in the living areas.
2. Gourmet Kitchen: The kitchen is a standout feature with a large island that has a built-in gas stove. It also has ample cabinetry, providing plenty of storage space. The scullery is an added convenience for food preparation and cleaning.
3. Entertainment Area: A separate braai room with sliding doors to the garden, pool, and boma area is perfect for entertaining guests and enjoying outdoor activities. The sliding doors likely allow for an indoor-outdoor flow, making it ideal for gatherings.
Upstairs:
1. Additional Dining Area: There's another dining area on the upper floor, which can be convenient for more formal meals or gatherings.
2. Pajama Lounge/Cinema Room: This room serves a dual purpose as both a cozy lounge and a cinema room. It includes a bar/kitchenette, making it a versatile space for relaxation and entertainment. A balcony adds to the appeal of this area.
Bedrooms:
1. Four En-Suite Bedrooms: The house boasts four bedrooms of which three are en-suite. En-suite bathrooms offer privacy and convenience for family members and guests.
2. Ground Floor Guest Bedroom: The guest bedroom on the ground level has an open bathroom, and there is also a separate guest toilet nearby.
3. First Floor Bedrooms: The first floor features three bedrooms. The main bedroom is spacious and includes an open bathroom. Another bedroom has a walk-in closet and a balcony. There's also a charming bedroom designed for children, with space for play or study.
Garages and Private Entrance:
1. Three Garages: The property comes with three garages, providing ample space for vehicle parking and storage.
2. Private Entrance: A private entrance gate adds exclusivity to the property.
In summary, this family home appears to offer a well-thought-out design with spacious and functional living areas, entertainment spaces, and a comfortable arrangement of bedrooms. The combination of modern amenities, outdoor features like the pool and boma area, and thoughtful touches like the pajama lounge and walk-in closet make it an ideal place for a family to move in and enjoy.
Listing details
Rooms
- 4 Bedrooms
- Main Bedroom
- Main bedroom with en-suite bathroom, air conditioner, balcony, blinds, built-in cupboards, carpeted floors, ceiling fan, double volume, high ceilings, tv port and walk-in closet
- Bedroom 2
- Bedroom with air conditioner, blinds, built-in cupboards, carpeted floors, ceiling fan, curtain rails, high ceilings and sliding doors
- Bedroom 3
- Open plan bedroom with en-suite bathroom, blinds, built-in cupboards, carpeted floors and high ceilings
- Bedroom 4
- Open plan bedroom with en-suite bathroom, balcony, blinds, built-in cupboards, carpeted floors, ceiling fan, curtain rails, double volume and high ceilings
- 5 Bathrooms
- Bathroom 1
- Bathroom with bath, blinds, double basin, high ceilings, shower, tiled floors and toilet
- Bathroom 2
- Open plan bathroom with basin, bath, high ceilings and tiled floors
- Bathroom 3
- Open plan bathroom with basin, bath, blinds, high ceilings, shower, tiled floors and toilet
- Bathroom 4
- Bathroom with basin, curtain rails, double shower, high ceilings, tiled floors and toilet
- Bathroom 5
- Bathroom with basin, blinds, chandelier, high ceilings, tiled floors and toilet
- Other rooms
- Dining Room 1
- Open plan dining room 1 with air conditioner, blinds, high ceilings and laminate wood floors
- Dining Room 2
- Open plan dining room 2 with carpeted floors, ceiling fan and high ceilings
- Entrance Hall
- Open plan entrance hall with chandelier and tiled floors
- Family/TV Room
- Open plan family/tv room with air conditioner, blinds, high ceilings, laminate wood floors and tv port
- Kitchen
- Open plan kitchen with breakfast nook, gas/electric stove, granite tops, pantry and tiled floors
- Indoor Braai Area
- Indoor braai area with curtain rails, high ceilings, patio, sliding doors and tiled floors
- Pyjama Lounge
- Pyjama lounge with balcony, bar, blinds, carpeted floors, curtain rails, high ceilings and sliding doors
- Scullery
- Scullery with dish-wash machine connection, granite tops, tiled floors and tumble dryer connection
