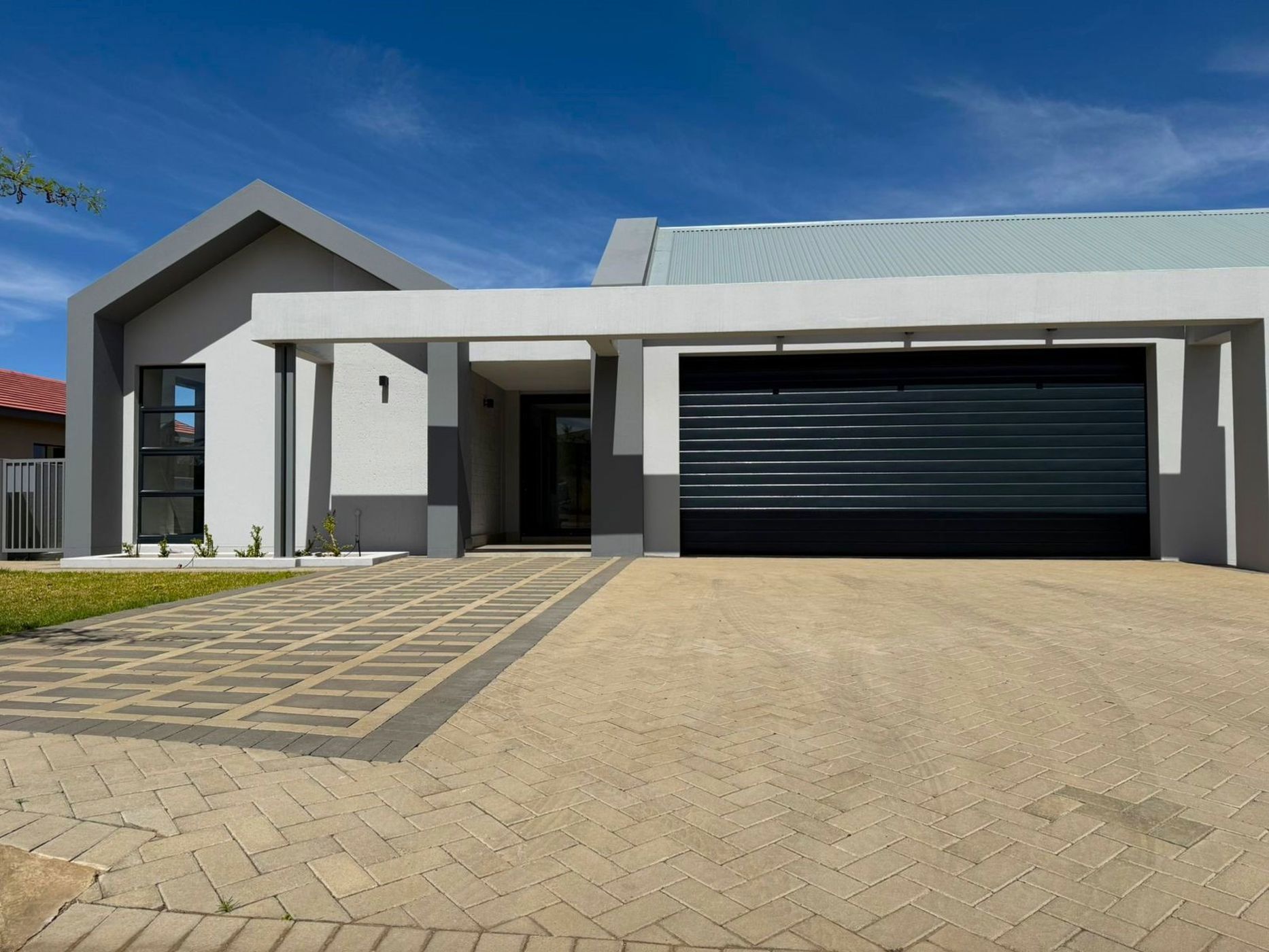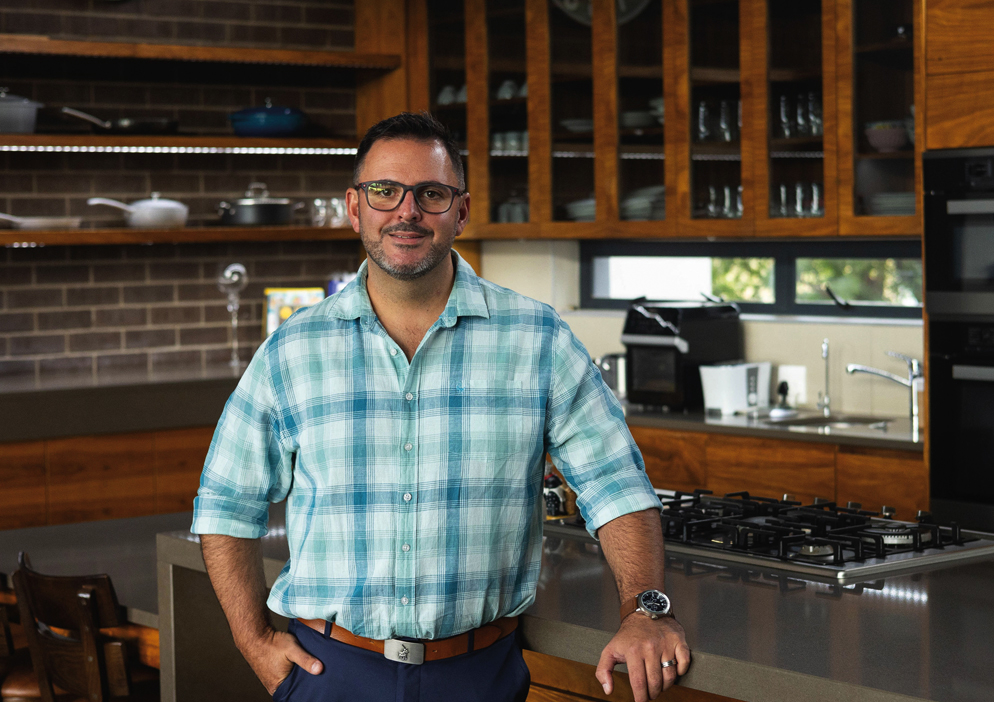House for sale in Woodland Hills Bergendal

Where Modern Luxury Meets Nature – A Designer Home for the Bold.
Welcome to your next-level lifestyle, a brand new, architect designed masterpiece that redefines what it means to live well. Bold in design and seamless in flow, this ultra modern home is perched on the edge of a pristine greenbelt, offering views that stretch for days and interiors that are pure sophistication.
This isn't just a house, it's a VIBE.
Step inside and feel the space open up around you. Clean lines, expansive glass, and high-end finishes create a home that's as Instagrammable as it is livable. Whether you're throwing epic sunset soirées or enjoying a slow Sunday in the sun, every detail has been curated for effortless elegance and elevated comfort.
The home features four spacious bedrooms, three of which boast stylish en-suite bathrooms. The versatile fourth bedroom offers the perfect setup for a home office, creative studio, or remote HQ, ideal for those blending lifestyle with productivity. At the heart of the home lies a light filled, open-plan living and dining area that flows out on both sides: one side opens to a serene courtyard made for quiet coffee moments or evening wind downs, while the other leads to a covered entertainment patio and a sparkling splash pool, where the greenbelt views become your daily backdrop.
The kitchen is a showstopper, designed with both form and function in mind. A large center island becomes the gathering point, while the walk-in pantry and sleek scullery keep the space practical and pristine. With floor-to-ceiling views of the surrounding greenery, it's a space made for both hosting and unwinding.
The master suite is your private sanctuary. Sliding doors open directly to the garden, creating an easy, elegant connection between indoor luxury and outdoor calm. The en-suite bathroom is beautifully appointed, offering a modern, spa-inspired retreat.
Completing the home is a double garage with an integrated storeroom, a separate outdoor toilet and domestic quarter, and flawless finishes throughout, every inch reflecting thoughtful design and uncompromising quality.
This is a home for the dreamers, the movers, the nature lovers, and the style-setters, for those who crave modern design, meaningful space, and a deep connection to the outdoors. Live bold. Live beautifully. Welcome home.
Listing details
Rooms
- 4 Bedrooms
- Main Bedroom
- Main bedroom with en-suite bathroom, built-in cupboards, sliding doors, tiled floors and tv port
- Bedroom 2
- Bedroom with sliding doors and tiled floors
- Bedroom 3
- Bedroom with en-suite bathroom, built-in cupboards, sliding doors and tiled floors
- Bedroom 4
- Bedroom with en-suite bathroom, built-in cupboards, sliding doors and tiled floors
- 4 Bathrooms
- Bathroom 1
- Bathroom with bath, double basin, shower, tiled floors and toilet
- Bathroom 2
- Bathroom with basin, shower, tiled floors and toilet
- Bathroom 3
- Bathroom with basin, shower, tiled floors and toilet
- Bathroom 4
- Bathroom with basin, built-in cupboards, shower, tiled floors and toilet
- Other rooms
- Dining Room
- Dining room with sliding doors and tiled floors
- Entrance Hall
- Entrance hall with tiled floors
- Family/TV Room
- Family/tv room with sliding doors and tiled floors
- Kitchen
- Kitchen with centre island, double eye-level oven, extractor fan, glass hob, marble tops, melamine finishes and tiled floors
- Scullery
- Scullery with dish-wash machine connection, marble tops, melamine finishes and tiled floors
