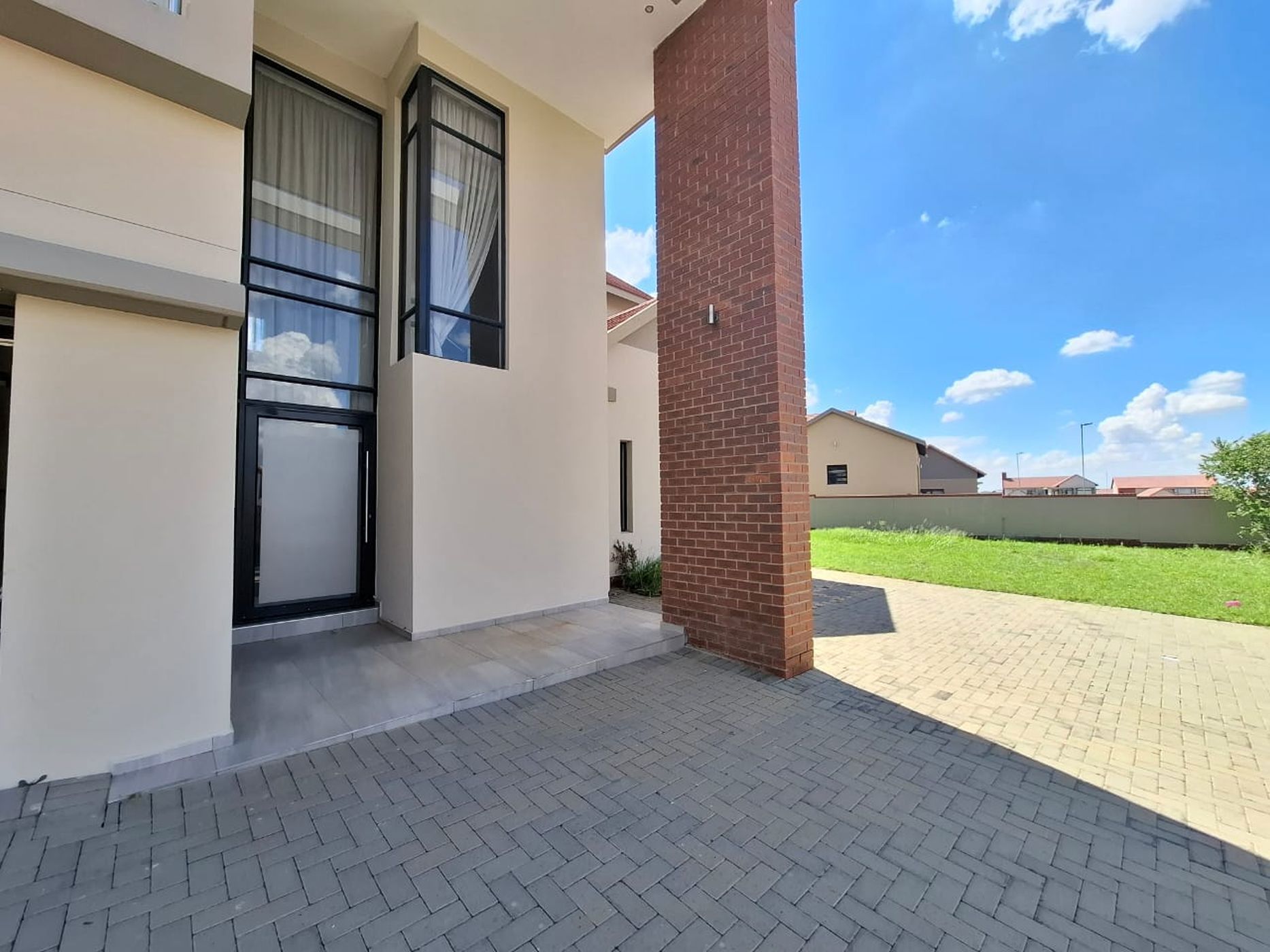House for sale in Wild Olive Estate

Exquisite 5-Bedroom Family Home in Wild Olive Estate
Step into a world of luxury and sophistication with this stunning 5-bedroom residence, nestled in the prestigious Wild Olive Estate. Designed for effortless living and grand entertaining, this home seamlessly blends style, comfort, and functionality.
Spacious Open-Plan Living
The expansive living room and kitchen flow effortlessly, creating the perfect space for both intimate gatherings and lavish celebrations.
Gourmet Kitchen & Entertainment Haven
The heart of the home, this chef's kitchen boasts sleek granite countertops, a stylish center island, and a spacious pantry. A separate scullery enhances convenience, while the adjacent entertainment area, complete with a built-in kitchenette and fireplace, sets the stage for unforgettable moments.
Outdoor Bliss
Step outside to your private sanctuary with an inviting pool, spacious garden, and a outdoor braai area.
Luxurious Accommodation
Upstairs: The pajama lounge opens to a private balcony. The master suite is a retreat of pure indulgence, featuring ample built-in cupboards and an en-suite bathroom. Here you will also find two additional bedrooms each with their own en-suite bathrooms to ensure comfort for family and guests.
Ground Floor: Two more bedrooms with a shared full en-suite bathroom, and a study that is complemented by a guest bathroom and storage place.
Additional Features:
- Double garage with secure parking
- Domestic bathroom
- Pre-paid electricity
- Electric heat pump for geyser
- Automatic sprinkler for garden
- Fiber
and so much more...
Don't miss the opportunity to make it yours.
Contact us today to schedule a private viewing!
Listing details
Rooms
- 5 Bedrooms
- Main Bedroom
- Main bedroom with en-suite bathroom, balcony, built-in cupboards, king bed, stacking doors and tiled floors
- Bedroom 2
- Bedroom with en-suite bathroom, balcony, built-in cupboards, curtain rails, queen bed and tiled floors
- Bedroom 3
- Bedroom with en-suite bathroom, built-in cupboards, queen bed and tiled floors
- Bedroom 4
- Bedroom with en-suite bathroom, balcony, built-in cupboards, queen bed, sliding doors and tiled floors
- Bedroom 5
- Bedroom with built-in cupboards, queen bed and tiled floors
- 5 Bathrooms
- Bathroom 1
- Bathroom with bath, double basin, shower, tiled floors and toilet
- Bathroom 2
- Bathroom with basin, shower and toilet
- Bathroom 3
- Bathroom with basin, bath, shower, tiled floors and toilet
- Bathroom 4
- Bathroom with basin, tiled floors and toilet
- Bathroom 5
- Bathroom with basin, bath, shower, tiled floors and toilet
- Other rooms
- Entrance Hall
- Entrance hall with curtain rails, staircase and tiled floors
- Family/TV Room
- Open plan family/tv room with patio, stacking doors and tiled floors
- Kitchen
- Open plan kitchen with centre island, extractor fan, eye-level oven, granite tops, tiled floors and walk-in pantry
- Study
- Study with curtain rails and tiled floors
- Entertainment Room
- Entertainment room with built-in cupboards, curtain rails, fireplace, kitchenette, patio, stacking doors and tiled floors
- Pyjama Lounge
- Pyjama lounge with balcony, staircase and tiled floors
- Scullery
- Scullery with dish-wash machine connection, extractor fan, glass hob, granite tops and tiled floors
- Storeroom
- Storeroom with tiled floors
