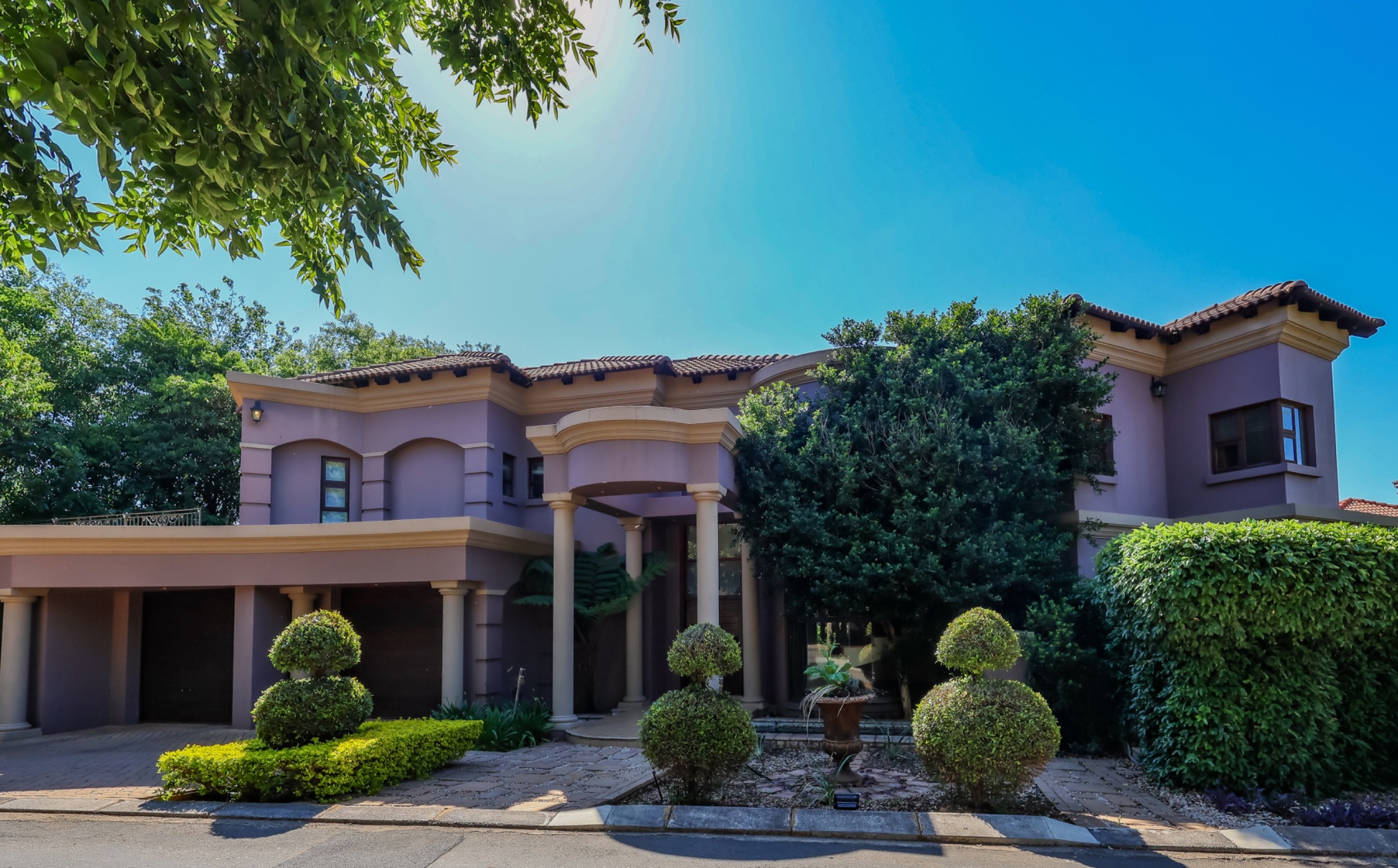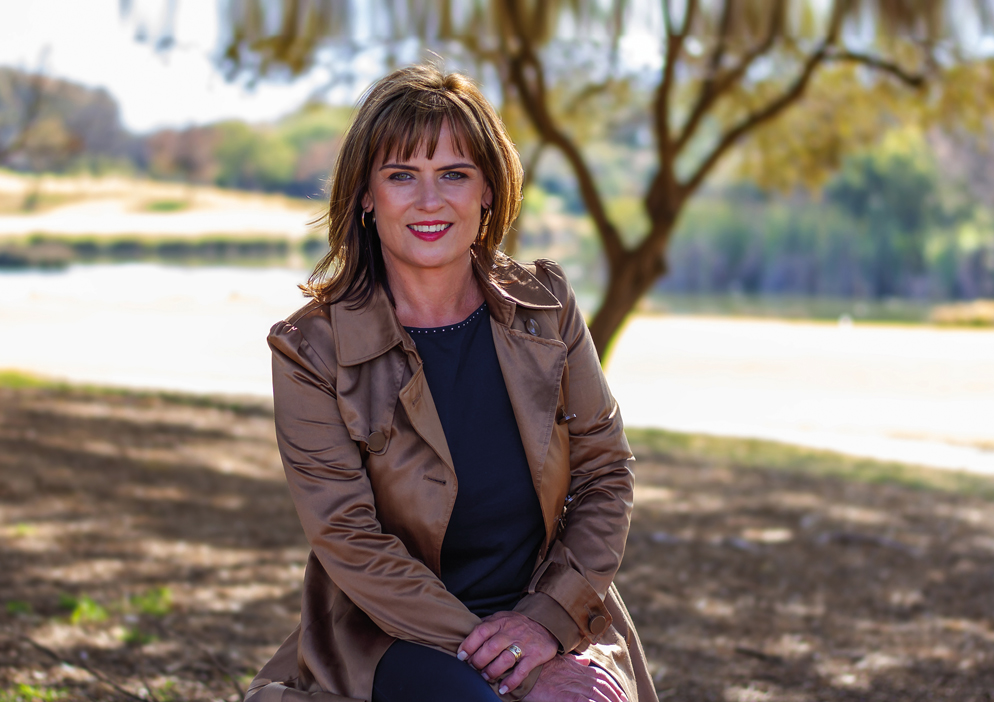House for sale in Westlake, Hartbeespoort

Classic Family Home with Pool and Staff Accommodation
This picturesque home has classic finishes with large living areas and ample entertainment space.
A large front door opens to the open-plan living area, with the kitchen and dining area to the right, big windows revealing the garden to the front, and a lounge and bar area to the left featuring a double-sided fireplace. The kitchen provides substancial countertop spaces and sufficient storage space, with an island, pantry and scullery. The ground level centres around the outdoor area, with sliding doors opening to the covered braai area, pool and garden. A guest bathroom is located on the ground floor as well.
Spectacular stairs lead to the four bedrooms and a cosy pyjama lounge upstairs. All four bedrooms are en-suite and enjoy ample wardrobe space.
This stunning home also comes with an Evaporative cooling system, Integrated surround sound audio system and a Ducted vacuum system.
Additionally, the property features staff accommodation with a kitchenette and a bathroom. A courtyard at the back of the kitchen hosts domestic items like an industrial sink, laundry line etc. The property further features three garages and beautiful water features at the entrance.
This home is situated in Westlake Country & Safari Estate, home to equestrian facilities, a variety of antelope, a 9-hole mashie golf course, boat launching facilities, a squash court and tennis courts. Excellent schools and a shopping centre is located only 4km from the front gate of the complex.
Call me today to view!
Key features
- Generous Entertainment Space
- Evaporative Cooling System
- Surround Sound
- Ducted Vacuum
- Swimming Pool
- Staff Accommodation
- Equestrian Facilities
Listing details
Rooms
- 4 Bedrooms
- Main Bedroom
- Main bedroom with en-suite bathroom, balcony, blinds, built-in cupboards, carpeted floors, curtain rails, satellite dish, sliding doors, under floor heating and walk-in closet
- Bedroom 2
- Bedroom with en-suite bathroom, balcony, blinds, built-in cupboards, carpeted floors, curtain rails, curtains and sliding doors
- Bedroom 3
- Bedroom with balcony, built-in cupboards, carpeted floors, curtain rails, sliding doors and under floor heating
- Bedroom 4
- Bedroom with blinds, built-in cupboards, carpeted floors, curtain rails, sliding doors and under floor heating
- 3 Bathrooms
- Bathroom 1
- Bathroom with bath, bidet, curtain rails, curtains, double basin, jacuzzi bath, shower, tiled floors and toilet
- Bathroom 2
- Bathroom with basin, bath, blinds, shower, tiled floors and toilet
- Bathroom 3
- Bathroom with basin, bath, blinds, shower, tiled floors and toilet
- Other rooms
- Dining Room
- Dining room with air conditioner and tiled floors
- Entrance Hall
- Entrance hall with staircase and tiled floors
- Family/TV Room
- Open plan family/tv room with air conditioner, curtain rails, curtains, sound system, stacking doors, tiled floors and under floor heating
- Kitchen
- Open plan kitchen with centre island, dish-wash machine connection, extractor fan, eye-level oven, fridge, granite tops, hob, microwave, oven and hob, pantry, tiled floors, under counter oven, washing machine and wood finishes
- Living Room
- Open plan living room with chandelier, curtain rails, curtains, fitted bar, tiled floors and wood fireplace
- Entertainment Room
- Entertainment room with bar and tiled floors
- Guest Cloakroom
- Guest cloakroom with basin, curtain rails, curtains, tiled floors and toilet
- Pyjama Lounge
- Pyjama lounge with curtain rails and tiled floors
- Scullery
- Scullery with granite tops, tiled floors and wood finishes
