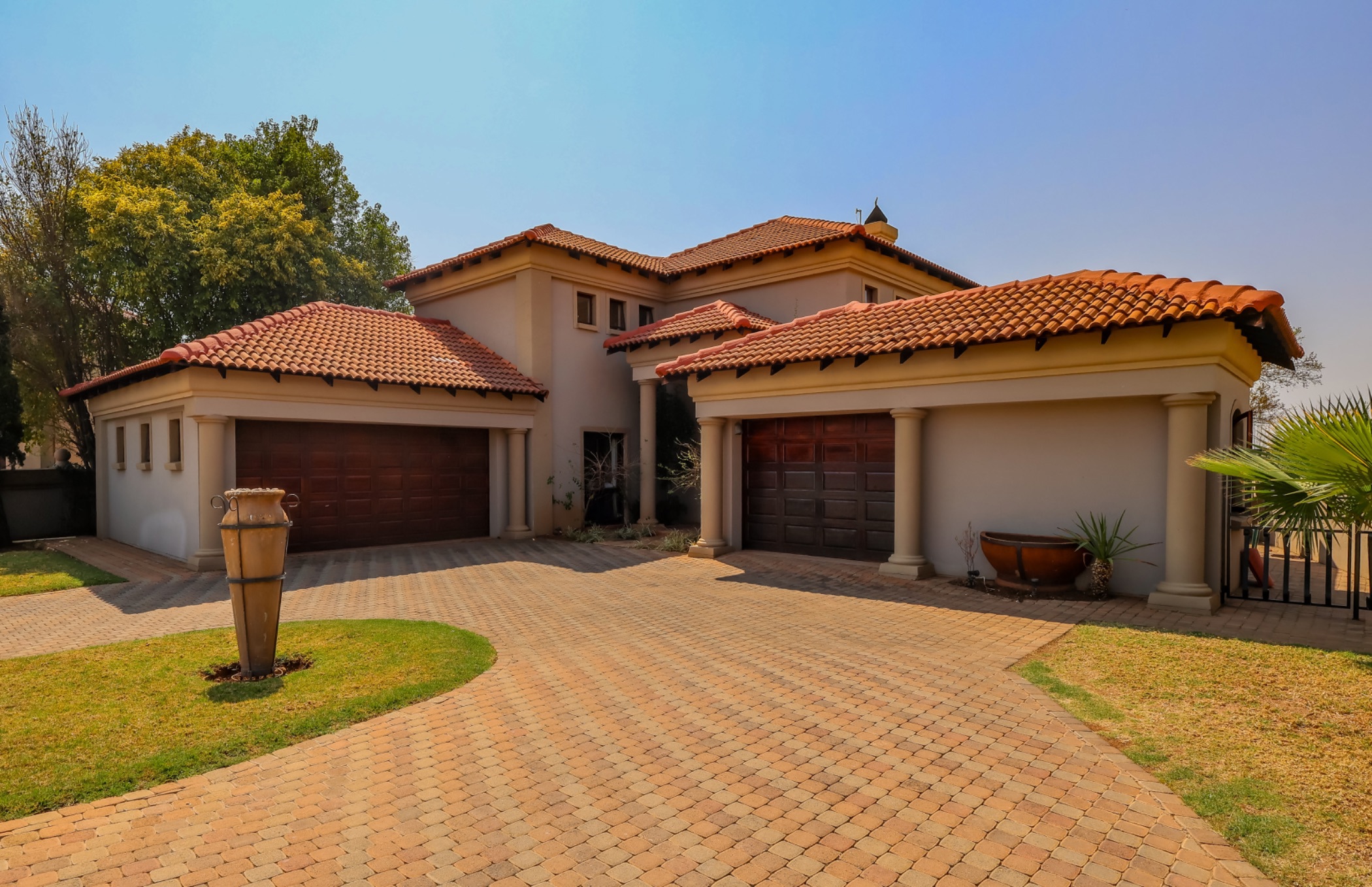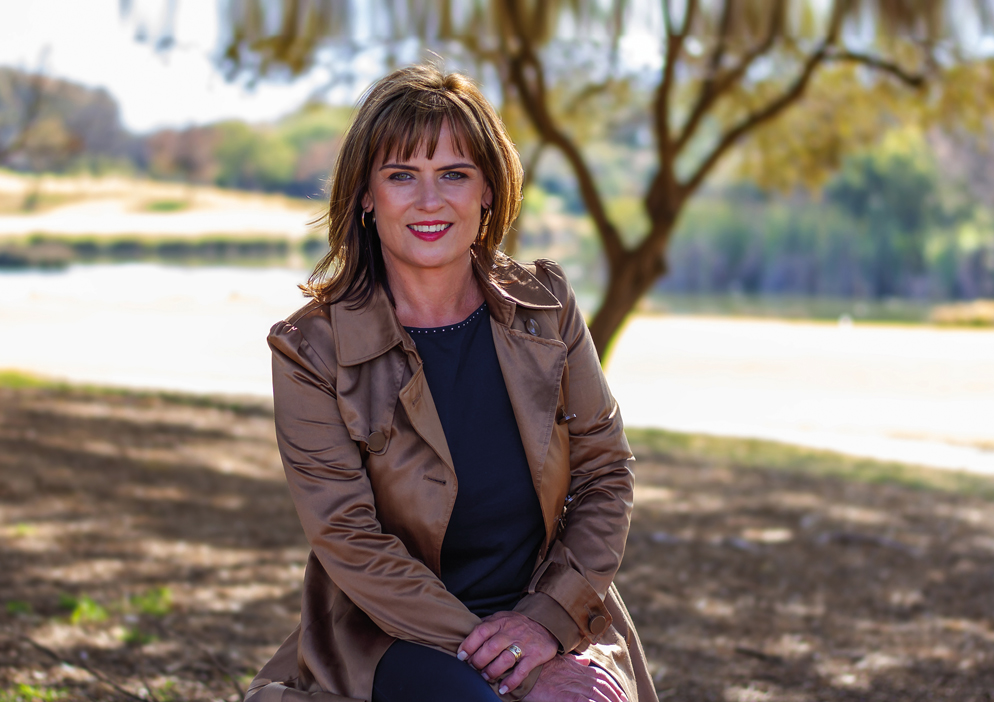House for sale in Westlake, Hartbeespoort

Family Home with Amazing Views, Pool and Staff Accommodation
This beautiful home offers value for money. Views of the Westlake Savannah, inland dam and the Magalies Mountains frame this home in a picturesque setting.
A lovely open-plan living area features the lounge, kitchen and dining room. The fireplace in the lounge offers cozy winter nights, while sliding doors lead to the outdoor entertainment area, featuring a built-in braai, small sink and cupboard space. Perfect for all your braai needs! The swimming pool is covered for safety with a gorgeous lawn and low-maintenance garden surrounding it. The kitchen forms the central gathering place, complete with a breakfast bar and feature wine rack, generous cupboards and counters, and a separate scullery.
The guest bedroom is located downstairs and features a classic open-plan bathroom. The remaining three bedrooms are situated upstairs. Large doors in the spacious main bedroom opens to a scenic balcony overlooking the savannah. A generous en-suite bathroom opens to an outdoor shower, while the dressing room features ample space. Bedrooms 2 and 3 each offer built-in cupboards and share a full en-suite bathroom.
Additionally, this property offers staff accommodation and three garages.
Call me today to view this stunning home.
Listing details
Rooms
- 4 Bedrooms
- Main Bedroom
- Main bedroom with en-suite bathroom, balcony, ceiling fan, curtain rails, laminate wood floors, sliding doors and walk-in dressing room
- Bedroom 2
- Bedroom with balcony, built-in cupboards, ceiling fan, curtain rails and laminate wood floors
- Bedroom 3
- Bedroom with balcony, built-in cupboards, ceiling fan, curtain rails, laminate wood floors and sliding doors
- Bedroom 4
- Bedroom with en-suite bathroom, ceiling fan, curtain rails, screeded floors and sliding doors
- 3 Bathrooms
- Bathroom 1
- Bathroom with bath, double basin, double vanity, shower, tiled floors and toilet
- Bathroom 2
- Bathroom with bath, double basin, double vanity, shower, tiled floors and toilet
- Bathroom 3
- Open plan bathroom with basin, bath, blinds, screeded floors and toilet
- Other rooms
- Dining Room
- Open plan dining room with ceiling fan, curtain rails, sliding doors and tiled floors
- Entrance Hall
- Entrance hall with screeded floors
- Family/TV Room
- Open plan family/tv room with curtain rails, gas fireplace, screeded floors and sliding doors
- Kitchen
- Open plan kitchen with breakfast bar, double eye-level oven, extractor fan, glass hob, granite tops, melamine finishes and tiled floors
- Scullery
- Scullery with dish-wash machine connection, granite tops, melamine finishes, tiled floors and tumble dryer connection
- Guest Cloakroom
- Guest cloakroom with basin, blinds, tiled floors and toilet
