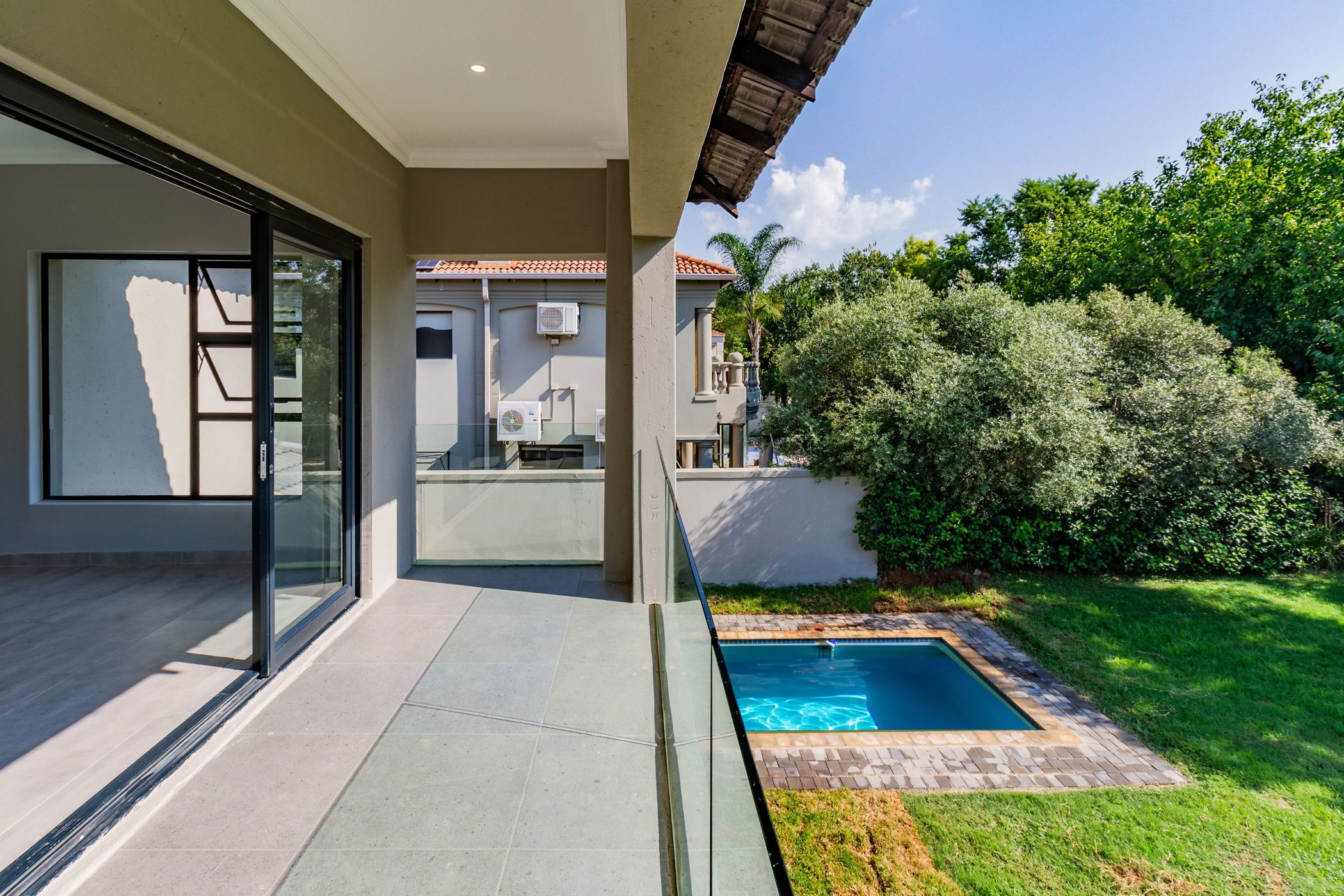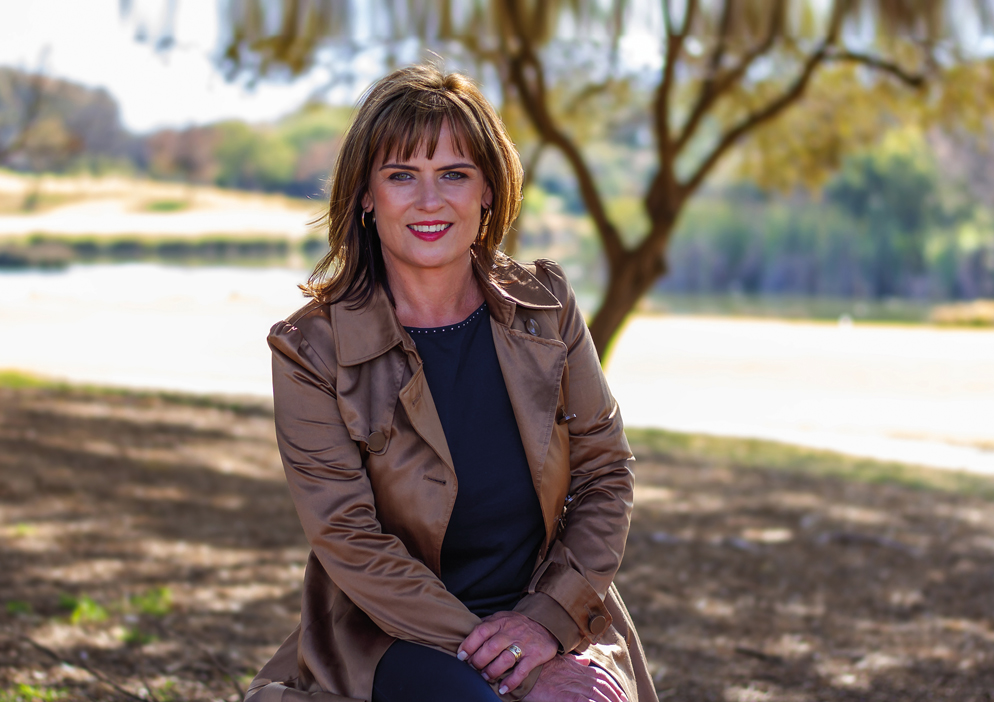House for sale in Westlake, Hartbeespoort

Modern Elegance with Dam Views in Westlake Estate
This modern home with high-end finishes has beautiful views of an inland dam. The open-plan living area invites sunlight and offers a sleek and functional atmosphere with enough space for a large dining room table and lounge set. A centre island, separate scullery/laundry, large surfaces and ample cupboard space entices an enjoyable cooking experience. Step outside to the undercover braai area, complete with a swimming pool and a low-maintenance garden, where entertaining is effortless.
Four bedrooms are located upstairs, while a fifth bedroom with an en-suite bathroom is conveniently situated downstairs for guests or elderly family members. All rooms are well-sized and receive ample natural light. The main bedroom includes an en-suite bathroom and walk-in closet while sliding doors lead to a private balcony overlooking the dam and greenbelt. The pyjama lounge in the center of the top floor allows a cool breeze in summer through sliding doors and a balcony. Additionally, the property has four garages and extra parking space in the front.
Westlake Country and Safari Estate is situated on the western banks of the Hartbeespoort Dam. This security estate offers an escape to nature, while located an approximate 45-minute drive from Johannesburg. Enjoy your free time in an estate that offers ample outdoor activities, such as a mashie course, tennis courts, squash courts, communal pool, volleyball, and jungle gym, among others. Launch your private boat at the estate's exclusive launching area, enroll at the equestrian centre, or admire antelope and birdlife during afternoon walks.
If you are ready for modern living in a tranquil area, call me today for an in-person viewing.
Key features
- Modern high-end finishes
- Greenbelt & dam views
- Swimming pool
- Four garages
Listing details
Rooms
- 5 Bedrooms
- Main Bedroom
- Main bedroom with en-suite bathroom, balcony, king bed, sliding doors, tiled floors and walk-in dressing room
- Bedroom 2
- Bedroom with built-in cupboards, queen bed and tiled floors
- Bedroom 3
- Bedroom with built-in cupboards, double bed and tiled floors
- Bedroom 4
- Bedroom with built-in cupboards, queen bed and tiled floors
- Bedroom 5
- Bedroom with en-suite bathroom, built-in cupboards, double bed and tiled floors
- 3 Bathrooms
- Bathroom 1
- Bathroom with bath, double basin, double vanity, shower, tiled floors and toilet
- Bathroom 2
- Bathroom with basin, bath, shower, tiled floors and toilet
- Bathroom 3
- Bathroom with basin, shower, tiled floors and toilet
- Other rooms
- Dining Room
- Dining room with sliding doors and tiled floors
- Entrance Hall
- Entrance hall with tiled floors
- Kitchen
- Open plan kitchen with centre island, duco cupboards, eye-level oven, gas hob, quartz tops, tiled floors and wood finishes
- Living Room
- Open plan living room with sliding doors and tiled floors
- Study
- Study with tiled floors
- Pyjama Lounge
- Pyjama lounge with balcony, sliding doors and tiled floors
- Scullery
- Scullery with dish-wash machine connection, duco cupboards, tiled floors and wood finishes
