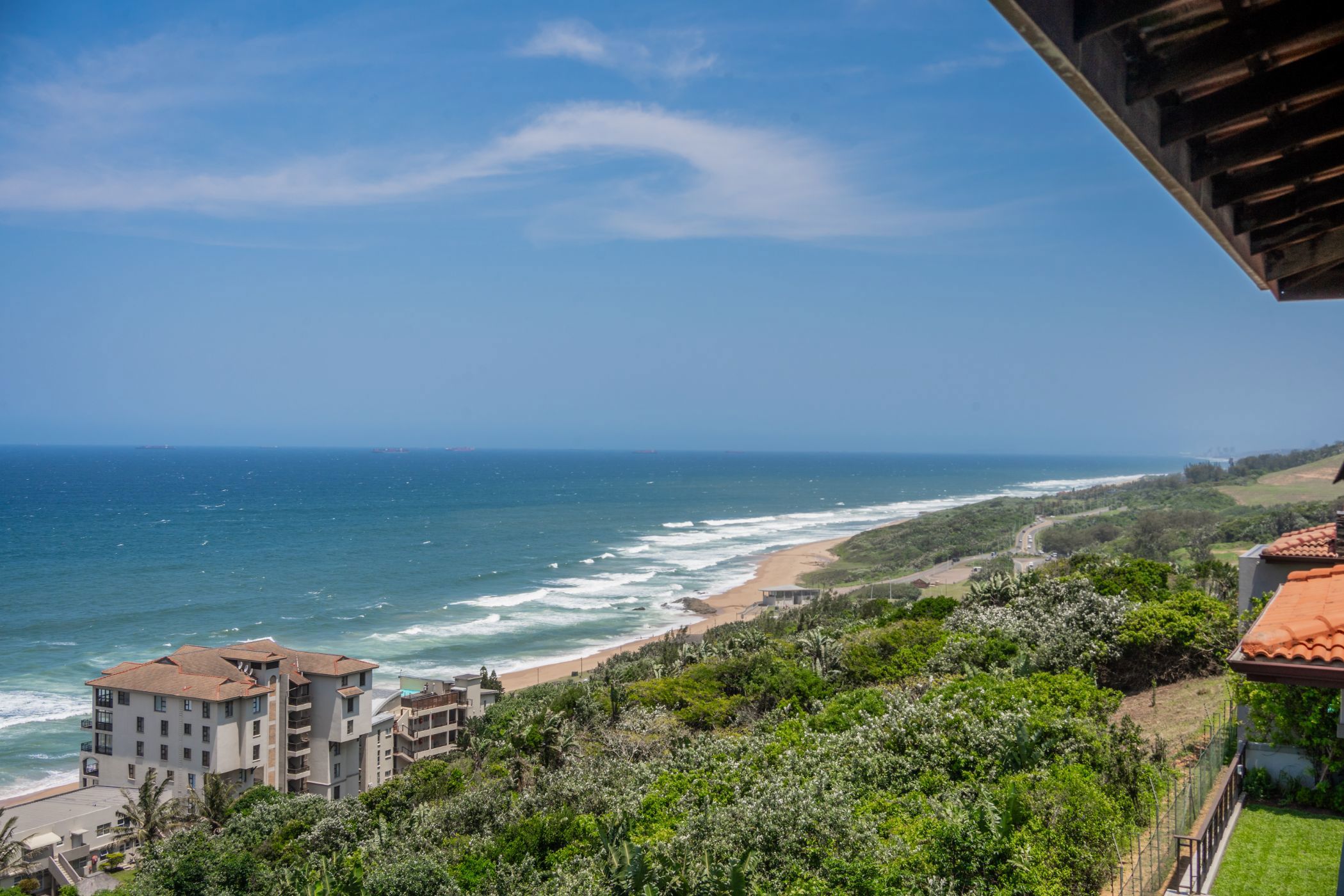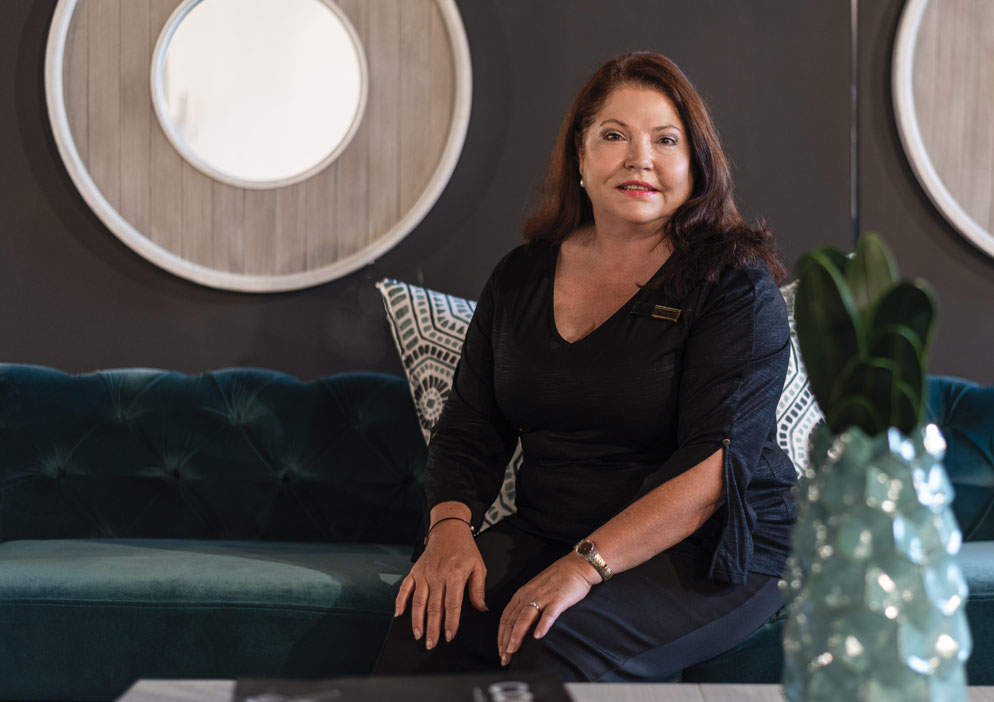House for sale in Westbrook, Ballito

Excellent-position & location within a prestigious upmarket secure estate
Exclusively - featured for the discerning buyer looking for the perfect balance of opulence, immaculate condition, surrounds of peaceful-nature, subtropical paradise, panoramic unobstructed ocean views, well designed - and composed flexi- accommodation-within a secure upmarket- coastal estate.
This exquisite multi level - home is designed over 3 split- levels. The top level entry to the property- accommodates the spectacular master bedroom and open-plan bathroom en suite.
A second spacious- bedroom and full bathroom/guest bathroom.
The well equipped and fitted kitchenette.
An enormous living room/ (studio), theatre room, study and formal lounge.
Seamless stacking doors that open up onto a large balcony, extending the entertaining spaces out with breathtaking panoramic ocean views from Ballito to the Durban. Watch the dolphins and whales at play!
The middle entry- level of the property also features a total indoor outdoor lifestyle with stacking doors that reveal a titanic ocean view from the covered barbeque area, main lounge, dining room, stunning stylish built in pub, rim flow pool, sauna room, steam room and the main- designer- gourmet kitchen of the home.
A guest bedroom en suite/cloakroom.
3 lock up garages with direct access into the property with lots of additional open parking.
The lower- level of the home is an independent two bedroom flatlet with a stunning bathroom en- suite.
A well fitted modern open plan kitchen, living room, private verandah and garden with sea views.
Extra features include:
- 4000l of backup water storage with carbon polishing filters and high
speed pump.
- 2 x 20 kw batteries and 3 x10 kw inverters/ solar electrical systems.
The Westbrook Beach Club Estate is an upmarket 10 hectare boutique estate bordering Zimbali Lakes coastal resort within close proximity to the new Iconic Ernie Els designer golf course, Ballito and top class amenities, hospitals and schools.
The King Shaka International airport is only 12 minutes drive from this estate and the Westbrook beachfront is a popular boating, fishing and surfing destination.
Contact Tammy a resident agent specialist on the estate for more information.
Listing details
Rooms
- 5 Bedrooms
- Main Bedroom
- Main bedroom with en-suite bathroom, air conditioner, built-in cupboards, high ceilings, king bed, tiled floors, walk-in closet and walk-in dressing room
- Bedroom 2
- Bedroom with air conditioner, built-in cupboards, high ceilings, king bed and vinyl flooring
- Bedroom 3
- Bedroom with air conditioner, balcony, built-in cupboards, queen bed and tiled floors
- Bedroom 4
- Bedroom with air conditioner, built-in cupboards, queen bed and tiled floors
- Bedroom 5
- Bedroom with air conditioner, balcony, built-in cupboards, queen bed, sliding doors and tiled floors
- 5 Bathrooms
- Bathroom 1
- Bathroom with bath, double vanity, shower, tiled floors and toilet
- Bathroom 2
- Bathroom with basin, bath, shower, tiled floors and toilet
- Bathroom 3
- Bathroom with basin, shower, tiled floors and toilet
- Bathroom 4
- Bathroom with basin, bath, shower and toilet
- Bathroom 5
- Bathroom with basin, shower and toilet
- Other rooms
- Dining Room 1
- Open plan dining room 1 with air conditioner, balcony, high ceilings, stacking doors and tiled floors
- Dining Room 2
- Open plan dining room 2 with air conditioner, balcony, high ceilings and stacking doors
- Entrance Hall
- Entrance hall with chandelier, high ceilings and tiled floors
- Family/TV Room
- Family/tv room with air conditioner, double volume, high ceilings and tiled floors
- Kitchen 1
- Kitchen 1 with blinds, dishwasher, fridge, granite tops, oven and hob, stove, tea & coffee station, vinyl flooring and wine fridge
- Kitchen 2
- Kitchen 2 with breakfast bar, caesar stone finishes, centre island, convection oven, dish-wash machine connection, double eye-level oven, extractor fan, fridge, gas hob, glass hob, high ceilings, oven and hob, tiled floors, walk-in pantry and washing machine
- Kitchen 3
- Open plan kitchen 3 with air conditioner, breakfast nook, caesar stone finishes, centre island, dish-wash machine connection, electric stove, fridge, oven and hob, stove and tiled floors
- Living Room 1
- Open plan living room 1 with air conditioner, balcony, ceiling fan, double volume, stacking doors and vinyl flooring
- Living Room 2
- Open plan living room 2 with air conditioner, balcony, double volume, stacking doors, tiled floors and tv
- Living Room 3
- Open plan living room 3 with air conditioner and tiled floors
- Formal Lounge
- Formal lounge with air conditioner, balcony, high ceilings, stacking doors, tiled floors and tv
- Reception Room
- Open plan reception room with tiled floors
- Study
- Study with tiled floors and wired for computer network
- Entertainment Room
- Open plan entertainment room with air conditioner, balcony, bar, high ceilings and tiled floors
- Guest Cloakroom
- Guest cloakroom with basin, shower over bath, tiled floors and toilet
- Home Theatre Room
- Home theatre room with air conditioner, tea & coffee station, tv, tv booster and wired for computer network
- Laundry
- Laundry with caesar stone tops, tiled floors, tumble dryer, tumble dryer connection, washing machine and washing machine connection
- Scullery
- Scullery with breakfast bar, caesar stone finishes, dishwasher, gas/electric stove, high ceilings, pantry and tiled floors
- Cellar
- Cellar with bar
- Indoor Braai Area
- Indoor braai area with patio and tiled floors
- Music Room
- Music room with vinyl flooring
- Office
