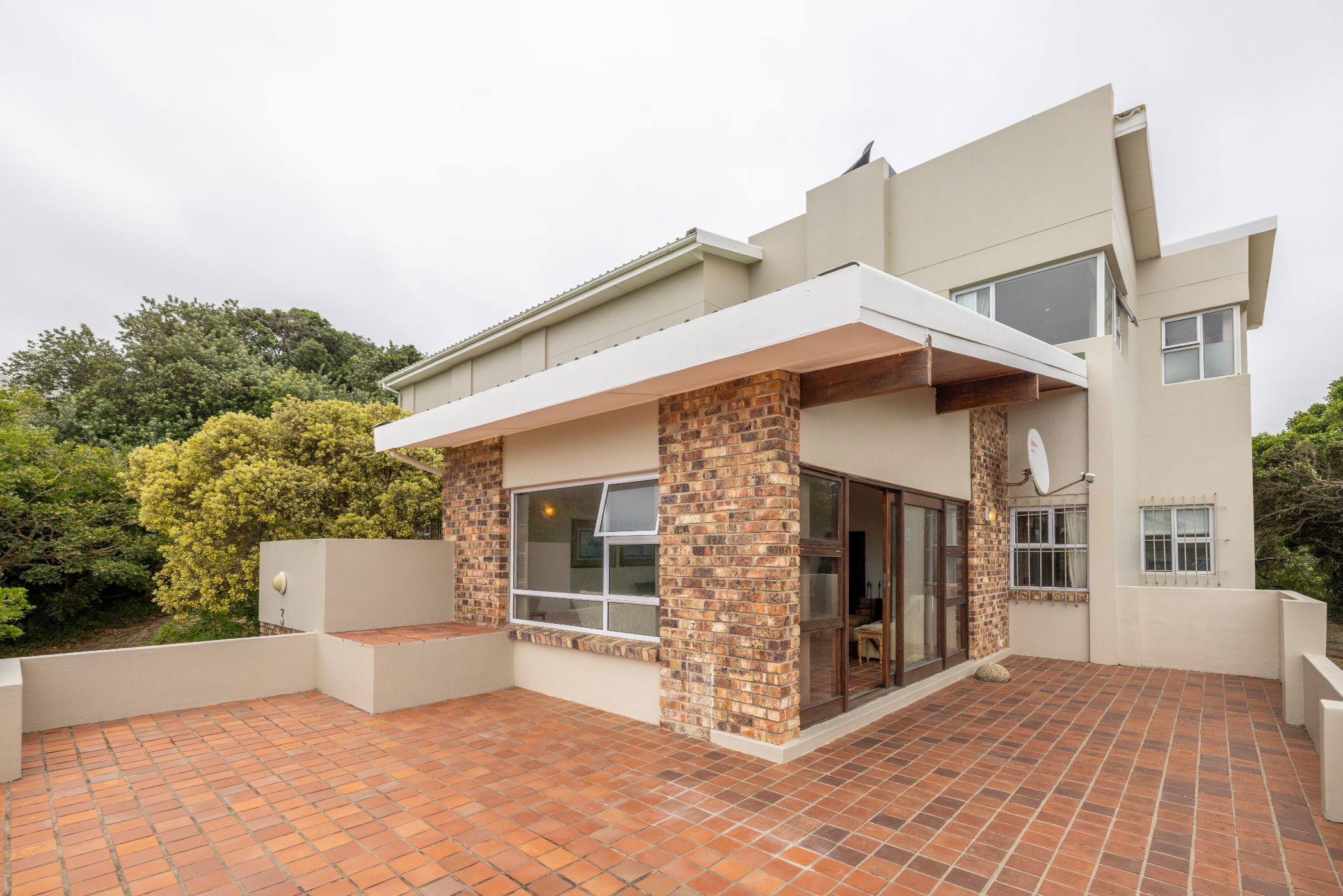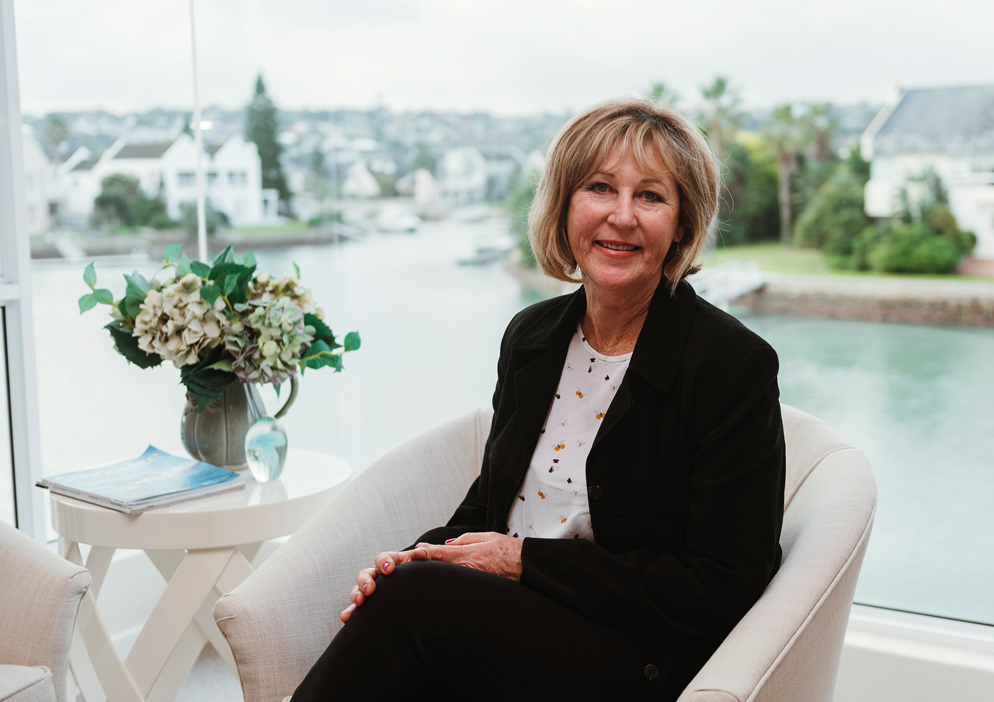House for sale in West Beach, Port Alfred

Beautiful position with sea view and a short walk to the sea.
This expansive home on different levels to maximize the view is set in a well sized garden with indigenous trees. The main living area offers lounge with fireplace, galley kitchen, dining room and large patio where you can enjoy the beautiful outdoors. North facing sunroom with sliding doors are two steps up from the lounge area and opens to a private garden and braai area. Two bedrooms, one with en-suite, the other bathroom also serves as a guest bathroom.
The top floor is where another lounge with amazing view is situated. The main bedroom with en-suite has a walk-in closet. There are a further two bedrooms share a jack and jill bathroom.
Value added extras include three garages, two of which are on remote, good security and outside beams, a storeroom or workshop, laundry with an outside room housing the Inverter. There is also 20,000 liters of underground fresh water plumbed to the house and two additional rainwater tanks. Solar panels so load shedding is not an issue!
Call to view this home which has so much potential and set in a tranquil garden.
Port Alfred, known as the heart of the Sunshine Coast, is well positioned along the coast and is easily accessible via Port Elizabeth, East London and Grahamstown. Its most favorable attractions include the Kowie River - navigable for 27km and with plenty of recreational opportunity, The East Beach - ideal for surfing, The West Beach and Kelly's Blue Flag swimming beach, as well as the Prestigious Royal Alfred Marina and Small Boat Harbour. For paradise on holiday, peaceful retirement or perfect family living, Port Alfred just has that something special.
Listing details
Rooms
- 5 Bedrooms
- Main Bedroom
- Main bedroom with en-suite bathroom, built-in cupboards, ceiling fan, curtain rails, teracoat flooring and walk-in closet
- Bedroom 2
- Bedroom with built-in cupboards, ceiling fan, curtain rails and teracoat flooring
- Bedroom 3
- Bedroom with built-in cupboards, ceiling fan, curtain rails and teracoat flooring
- Bedroom 4
- Bedroom with en-suite bathroom, built-in cupboards, ceiling fan, curtain rails and teracoat flooring
- Bedroom 5
- Bedroom with en-suite bathroom, built-in cupboards, ceiling fan, curtain rails and teracoat flooring
- 4 Bathrooms
- Bathroom 1
- Bathroom with bath, bidet, curtain rails, shower, teracoat flooring and toilet
- Bathroom 2
- Bathroom with basin, bath, double basin, shower, teracoat flooring and toilet
- Bathroom 3
- Bathroom with basin, bath, bidet, shower, teracoat flooring and toilet
- Bathroom 4
- Bathroom with basin, bath, curtain rails, shower, teracoat flooring and toilet
- Other rooms
- Dining Room
- Dining room with ceiling fan and teracoat flooring
- Family/TV Room
- Open plan family/tv room with balcony, ceiling fan, curtain rails, fireplace, sliding doors and teracoat flooring
- Kitchen
- Kitchen with blinds, dish-wash machine connection, double eye-level oven, gas hob, melamine finishes and teracoat flooring
- Living Room
- Living room with ceiling fan, curtain rails, staircase and teracoat flooring
- Office
- Office with blinds and tiled floors
