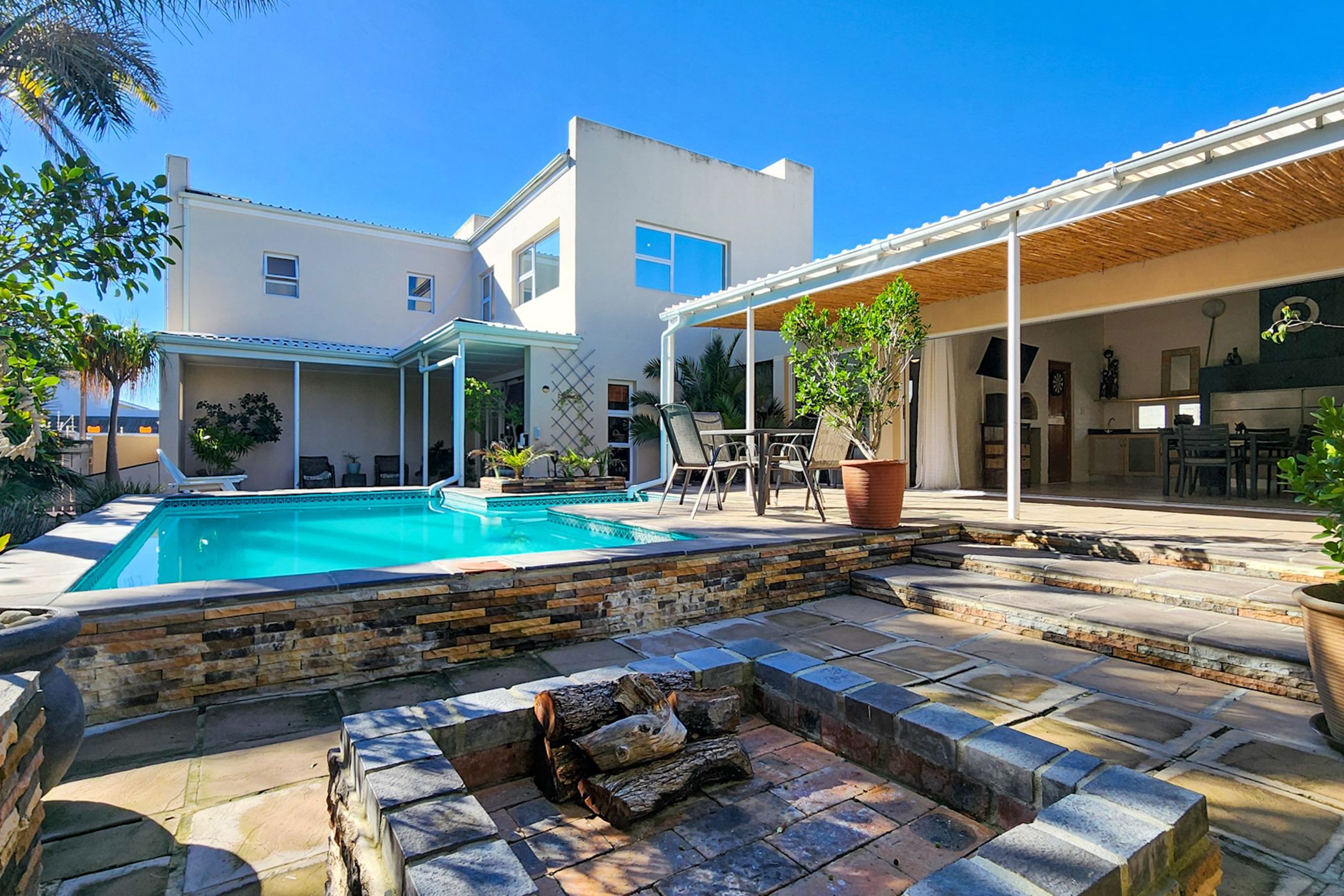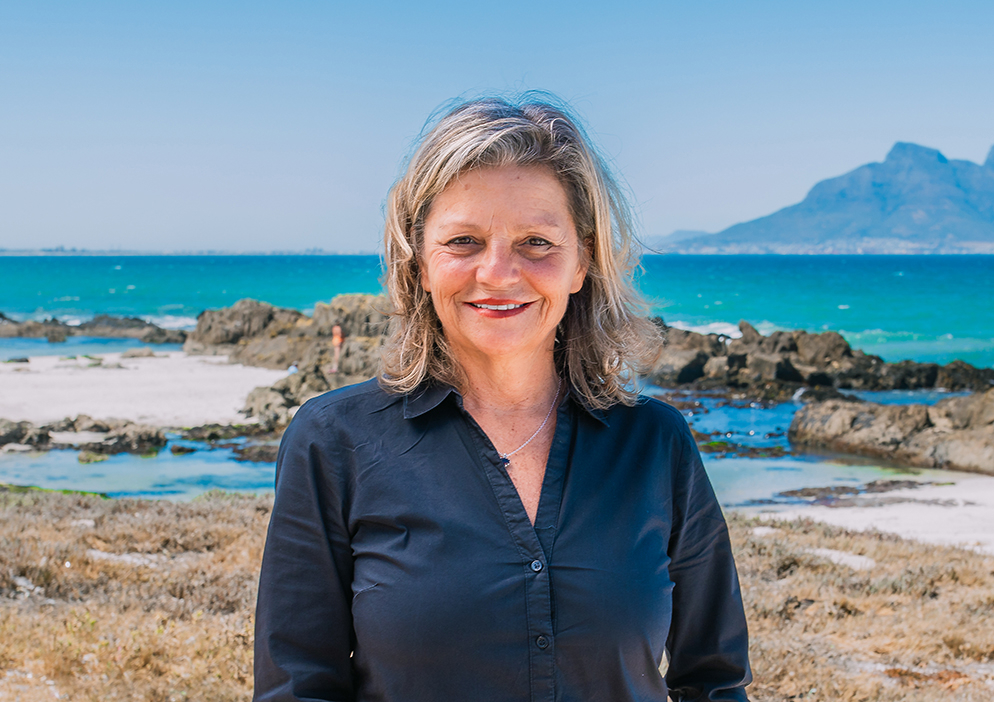House for sale in West Beach, Blouberg

Stunning Entertainer’s Dream in a Prime Location
This stunning 4-bedroom, 2.5-bathroom home offers the perfect setting for stylish living and exceptional entertaining. Positioned to capture sweeping views of the Durbanville Hills, this home blends comfort, and functionality in all the right ways.
The heart of the home is a generous separate kitchen and dining area, where the dining table is perfectly centered to create a warm and inviting atmosphere. The kitchen includes ample counter space, a walk-in pantry, and a separate scullery, ideal for busy family life and entertaining guests.
Step outside to your ultimate entertainment space: an undercover braai area with a built-in braai and a pizza oven, designed for all-weather enjoyment. Just beyond, a firepit and a sparkling pool invite relaxed afternoons and lively evenings with friends and family.
All 4 of the bedrooms are upstairs and the main en-suite offers a breathtaking view from the French balcony.
A double garage provides secure parking and extra storage.
With top-tier entertainment features, tasteful interiors, and breathtaking views, this home delivers an exceptional lifestyle in sought-after West Beach.
Key features
- Large Farm-style Kitchen
- Large Indoor Braai / Entertainment Area
- French Style Balcony
Listing details
Rooms
- 3 Bedrooms
- Main Bedroom
- Main bedroom with en-suite bathroom, balcony, blinds, built-in cupboards, king bed and laminate wood floors
- Bedroom 2
- Bedroom with blinds, built-in cupboards, curtain rails and laminate wood floors
- Bedroom 3
- Bedroom with blinds, built-in cupboards, curtain rails and laminate wood floors
- 3 Bathrooms
- Bathroom 1
- Bathroom with basin, bath, blinds, shower, tiled floors and toilet
- Bathroom 2
- Bathroom with basin, bath, blinds, shower, tiled floors and toilet
- Bathroom 3
- Bathroom with basin, tiled floors and toilet
- Other rooms
- Family/TV Room
- Family/tv room with carpeted floors, curtain rails, fireplace and stacking doors
- Kitchen
- Kitchen with blinds, extractor fan, gas, granite tops, oven and hob and tiled floors
- Study
- Study with blinds and laminate wood floors
- Indoor Braai Area
- Open plan indoor braai area with bar, curtain rails, screeded floors and stacking doors
- Scullery
- Scullery with dish-wash machine connection and tiled floors

