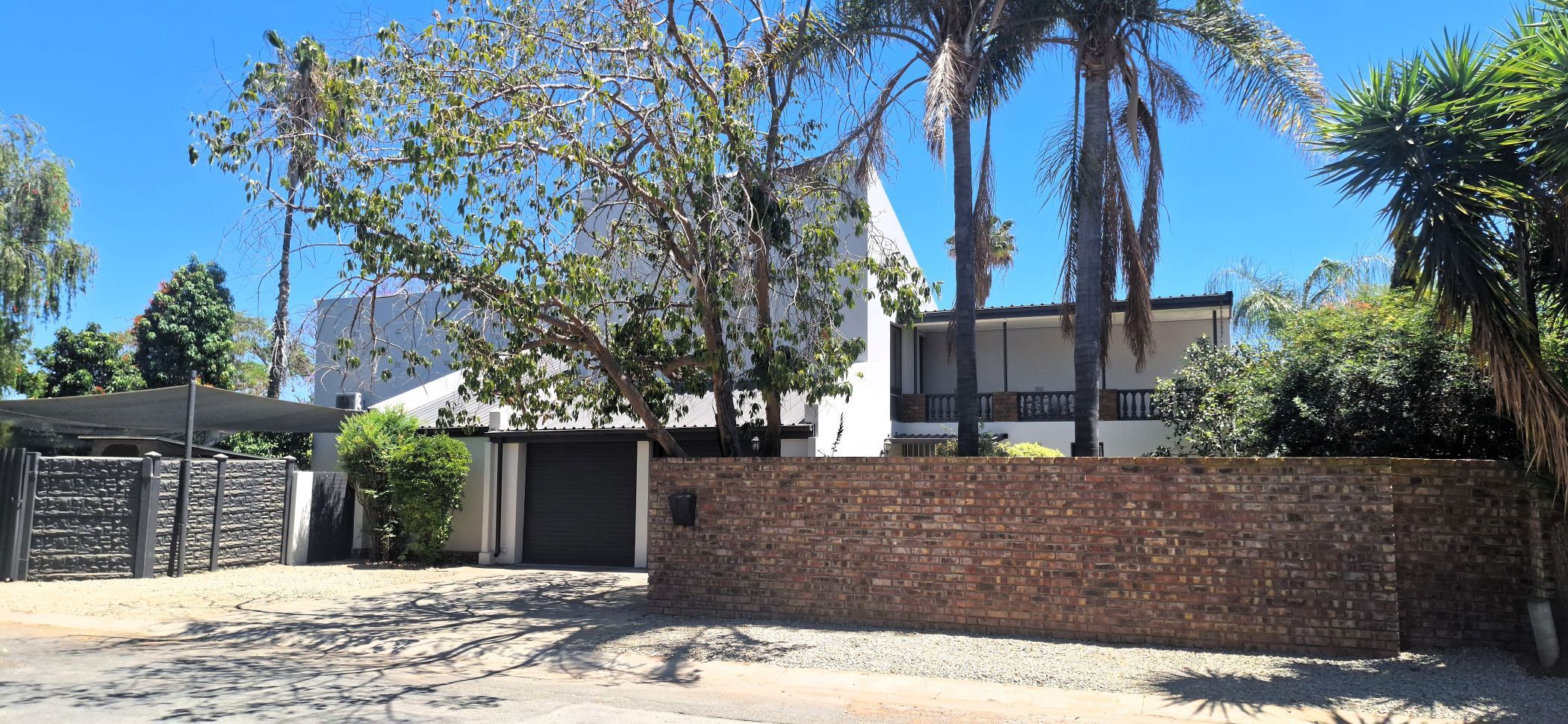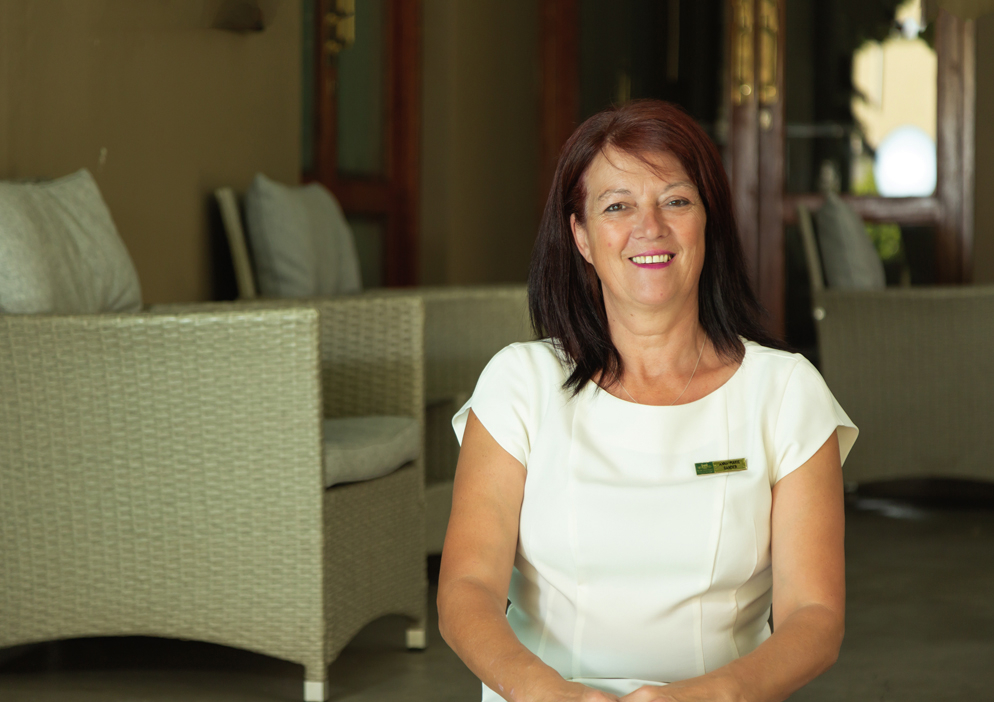House for sale in West Bank, Oudtshoorn

Entertainer’s Dream in the Heart of Wesbank
***EXCLUSIVE MANDATE***
Nestled on a spacious corner stand in the ever-popular Wesbank, this impressive double-story home is designed for family living and effortless entertaining.
Step into a welcoming entrance hall that leads into a generous dining area, currently showcasing the home's security camera display, but easily adaptable as a stylish lounge or entertainment space.
To the right, a staircase leads to the luxurious main bedroom, complete with an en-suite bathroom and a private balcony, the perfect spot to enjoy your morning coffee or unwind after a long day.
The dining area flows seamlessly into an inviting open-plan TV/living room, featuring a cozy wood-burning fireplace that creates a warm and welcoming atmosphere. The spacious kitchen, with its ample storage and separate scullery, connects to the enclosed braai room, ideal for hosting friends and family all year round.
Two comfortable children's bedrooms open onto a bright and versatile games or study room. Nearby, you'll find a modern bathroom with a shower and basin, along with a convenient guest cloakroom.
The fourth bedroom, which can also serve as a second main suite, boasts built-in cupboards, an en-suite bathroom, and elegant French doors opening out to a private backyard oasis, complete with a sparkling swimming pool and outdoor braai area. Perfect for summer gatherings and relaxed weekends at home.
The easy-to-maintain front garden, double garage, and additional undercover parking with a separate entrance ensure both convenience and practicality. For peace of mind, the property is fully walled and equipped with an alarm and intercom system.
This stunning home combines comfort, space, and style, an entertainer's dream and a perfect fit for a growing family.
Listing details
Rooms
- 4 Bedrooms
- Main Bedroom
- Main bedroom with en-suite bathroom, air conditioner, balcony, built-in cupboards, built-in cupboards, curtain rails, high ceilings and tiled floors
- Bedroom 2
- Bedroom with built-in cupboards, built-in cupboards, high ceilings, parquet floors and queen bed
- Bedroom 3
- Bedroom with built-in cupboards, built-in cupboards, high ceilings, parquet floors and queen bed
- Bedroom 4
- Bedroom with en-suite bathroom, air conditioner, built-in cupboards and parquet floors
- 3 Bathrooms
- Bathroom 1
- Bathroom with basin, bath, shower, tiled floors and toilet
- Bathroom 2
- Bathroom with basin, shower and tiled floors
- Bathroom 3
- Bathroom with basin, bath, blinds, shower, tiled floors and toilet
- Other rooms
- Entrance Hall
- Entrance hall with tiled floors
- Family/TV Room
- Family/tv room with blinds, built-in cupboards, high ceilings and tiled floors
- Kitchen
- Open plan kitchen with blinds, breakfast bar, built-in cupboards, extractor fan, gas hob, melamine finishes, stove and tiled floors
- Living Room 1
- Living room 1 with tiled floors
- Living Room 2
- Living room 2 with air conditioner
- Study
- Study with blinds, built-in cupboards, sliding doors and tiled floors
- Scullery
- Scullery with built-in cupboards, curtain rails, dish-wash machine connection, melamine finishes, tiled floors and tumble dryer connection
- Guest Cloakroom
- Guest cloakroom with basin, tiled floors and toilet
- Indoor Braai Area
- Indoor braai area with fireplace, sliding doors and stone floors
