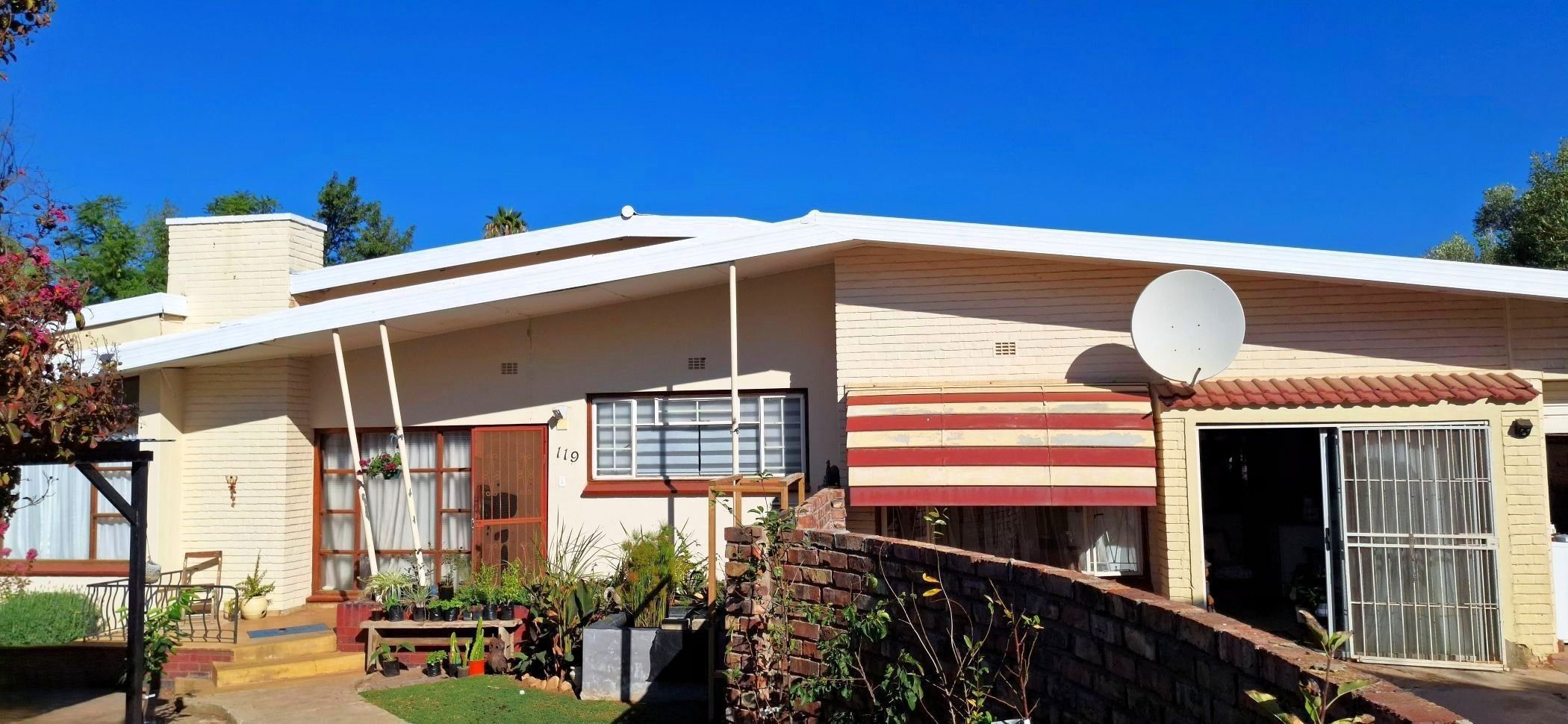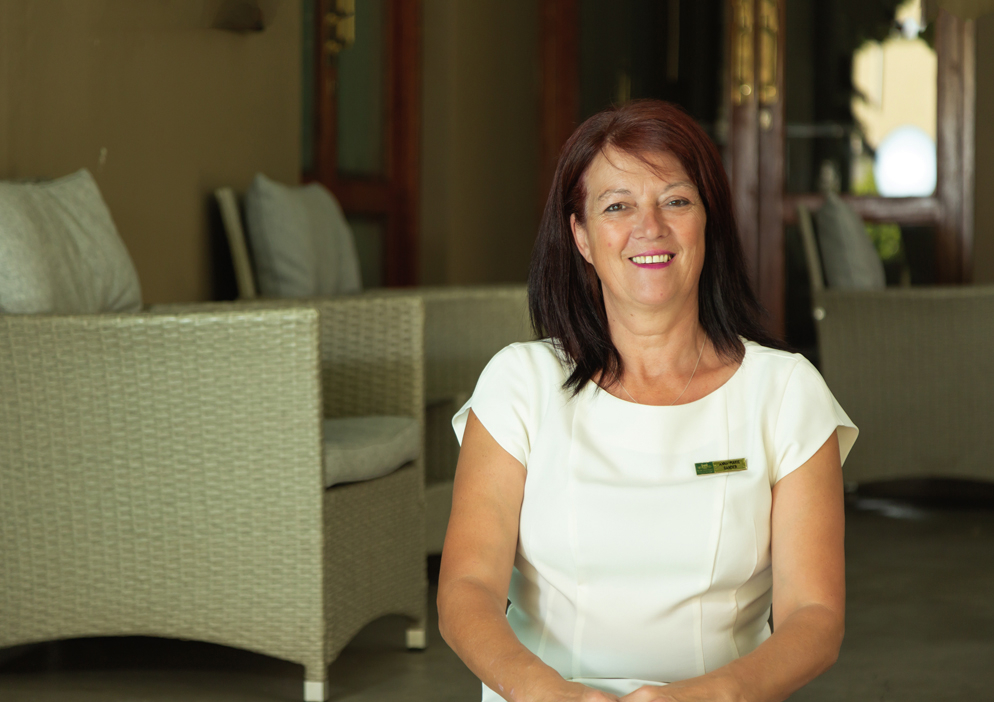House for sale in Wesbank, Oudtshoorn

Generous and inviting family home with flatlet
This spacious and comfortable property is ideal for a large family who enjoys entertaining. It is conveniently located near well-regarded primary and high schools and offers easy access to local shops and amenities.
The main house features three spacious bedrooms and two bathrooms. The master bedroom includes a large dressing room and a full ensuite bathroom for privacy and convenience.
A modern open-plan kitchen, lounge, and dining area create a welcoming and functional living space, enhanced by a fireplace—perfect for cozy winter evenings. From the dining room, sliding doors lead to a covered braai area, ideal for year-round entertaining.
The fully enclosed backyard offers plenty of space, with the potential to extend the home or add a swimming pool. There is secure undercover parking for up to six vehicles.
Adding to the property's appeal is a separate flatlet, accessible through a private garden gate. This self-contained unit includes a kitchen, bedroom, bathroom with shower, office space, garage, and separate entrance from the road, ideal for extended family, guests, or potential rental income.
Listing details
Rooms
- 4 Bedrooms
- Main Bedroom
- Main bedroom with en-suite bathroom, air conditioner, built-in cupboards, built-in cupboards, curtain rails, queen bed and tiled floors
- Bedroom 2
- Bedroom with air conditioner, built-in cupboards, curtain rails, double bed, tiled floors and tv port
- Bedroom 3
- Bedroom with built-in cupboards, curtain rails, queen bed and tiled floors
- Bedroom 4
- Bedroom with built-in cupboards, curtain rails, double bed and tiled floors
- 3 Bathrooms
- Bathroom 1
- Bathroom with basin, bath, built-in cupboards, curtain rails, shower, tiled floors and toilet
- Bathroom 2
- Bathroom with basin, blinds, shower, tiled floors and toilet
- Bathroom 3
- Bathroom with basin, extractor fan, shower, tiled floors and toilet
- Other rooms
- Dining Room
- Open plan dining room with tiled floors
- Kitchen
- Open plan kitchen with blinds, centre island, duco cupboards, gas/electric stove, quartz tops and tiled floors
- Living Room
- Open plan living room with ceiling fan, fireplace and tiled floors
- Scullery
- Scullery with blinds, built-in cupboards, dish-wash machine connection, quartz tops and tiled floors
