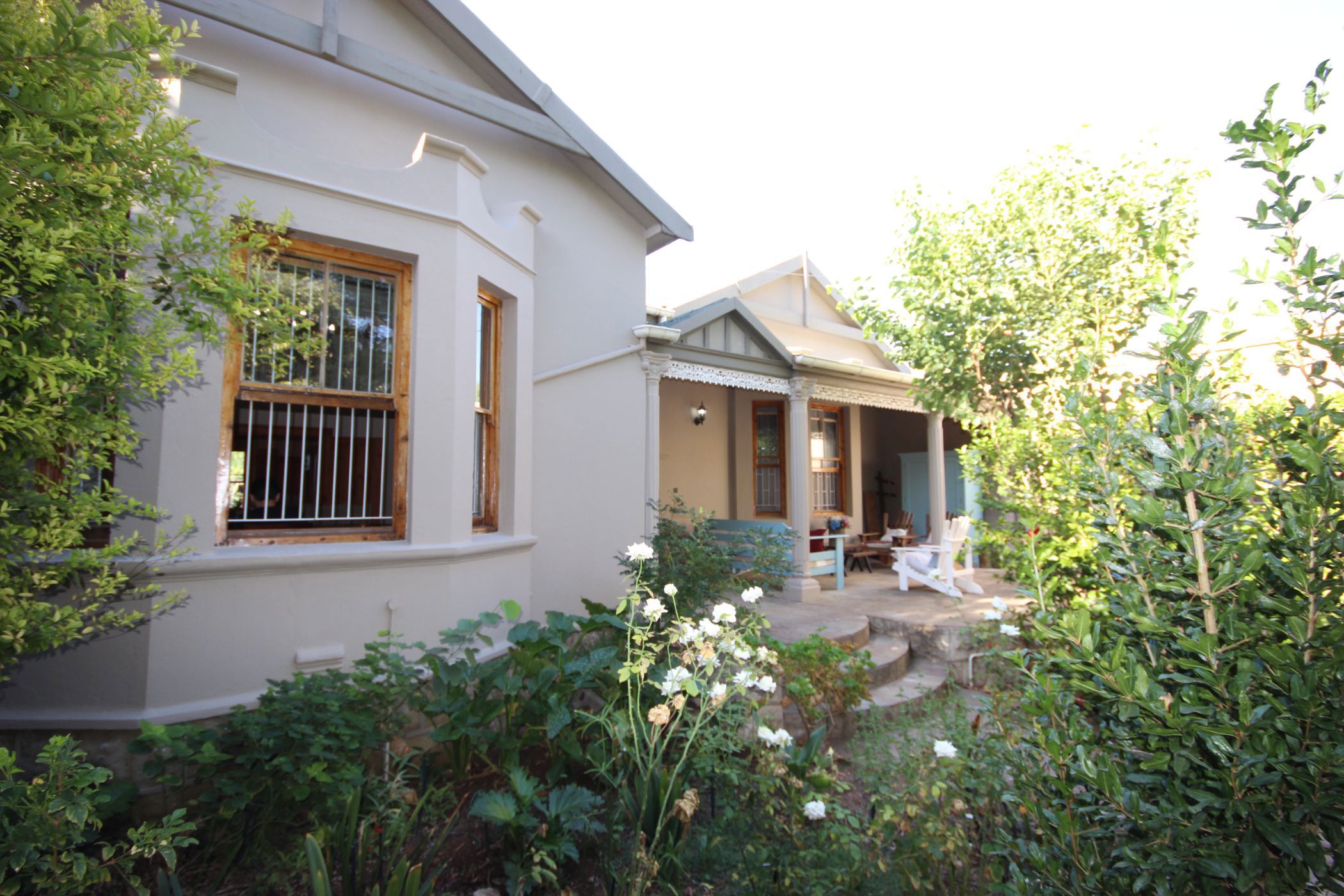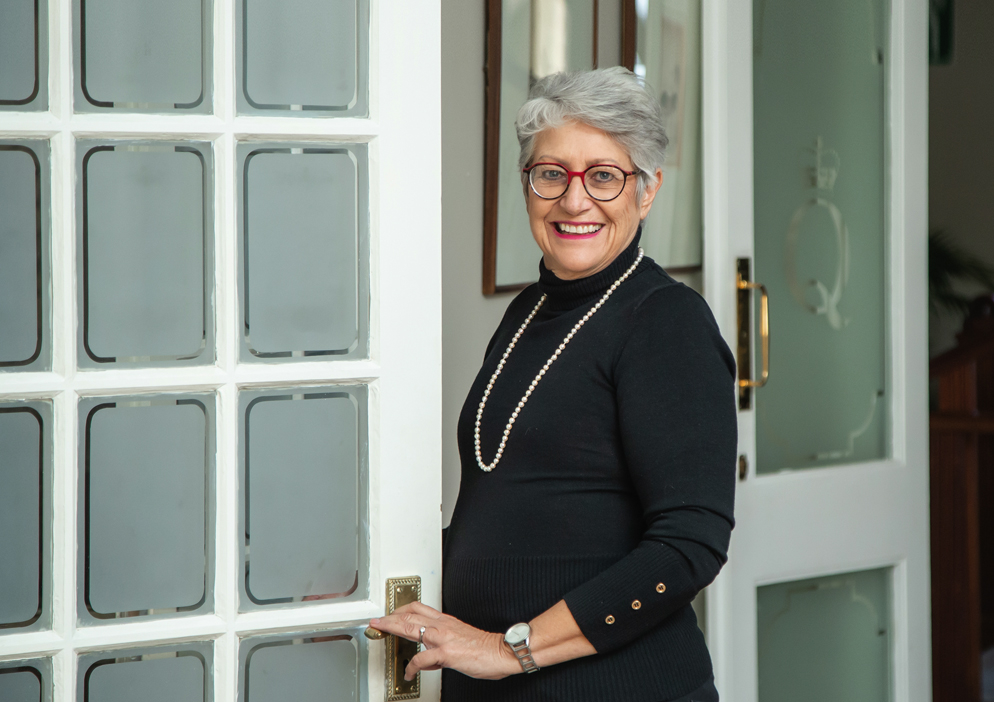House for sale in Wesbank, Oudtshoorn

Timeless treasure with income generating potential.
Experience timeless charm in this impeccably maintained Victorian gem. Soaring ceilings, bay windows, and polished hardwood floors set the stage for a residence of unparalleled elegance.
The gourmet kitchen, featuring handcrafted Oregon cupboards, granite countertops, and exquisite floor tiles, seamlessly blends craftsmanship and functionality. The spacious main bedroom, complete with an en-suite bathroom and a cozy fireplace, offers a luxurious retreat.
This property is more than a home—it's a lifestyle. A separate one-bedroom granny flat with off-street parking provides added convenience, while the swimming pool and entertainment area with a barbecue make hosting guests a delight.
The lush, landscaped garden includes a charming guest unit, creating a serene sanctuary for visitors. Practicality is enhanced with two separate laundries—one for the main house and one for the flat—and fiber connectivity with amplifiers ensures seamless internet access. A borehole is an added feature.
This exclusive property promises comfort, versatility, and sophistication, ideal for creating lasting memories.
Listing details
Rooms
- 5 Bedrooms
- Main Bedroom
- Main bedroom with en-suite bathroom, air conditioner, built-in cupboards, high ceilings, king bed, wood fireplace and wooden floors
- Bedroom 2
- Bedroom with ceiling fan, queen bed and wooden floors
- Bedroom 3
- Bedroom with ceiling fan, queen bed and wooden floors
- Bedroom 4
- Bedroom with en-suite bathroom, screeded floors and sliding doors
- Bedroom 5
- Bedroom with en-suite bathroom, built-in cupboards and screeded floors
- 6 Bathrooms
- Bathroom 1
- Bathroom with basin, bath, shower, tiled floors and toilet
- Bathroom 2
- Bathroom with basin, shower and toilet
- Bathroom 3
- Bathroom with basin and toilet
- Bathroom 4
- Bathroom with basin, shower and toilet
- Bathroom 5
- Bathroom with basin and toilet
- Bathroom 6
- Bathroom with basin and toilet
- Other rooms
- Dining Room
- Open plan dining room with wooden floors
- Entrance Hall
- Entrance hall with wooden floors
- Family/TV Room
- Family/tv room with wood fireplace and wooden floors
- Kitchen
- Open plan kitchen with air conditioner, double eye-level oven, extractor fan, granite tops, hob, tiled floors and wood finishes
- Formal Lounge
- Formal lounge with wood fireplace and wooden floors
- Indoor Braai Area
- Indoor braai area with screeded floors
- Laundry 1
- Laundry 1 with melamine tops, screeded floors and washing machine connection
- Laundry 2
- Laundry 2 with screeded floors and washing machine connection
- Storeroom
- Storeroom with concrete

