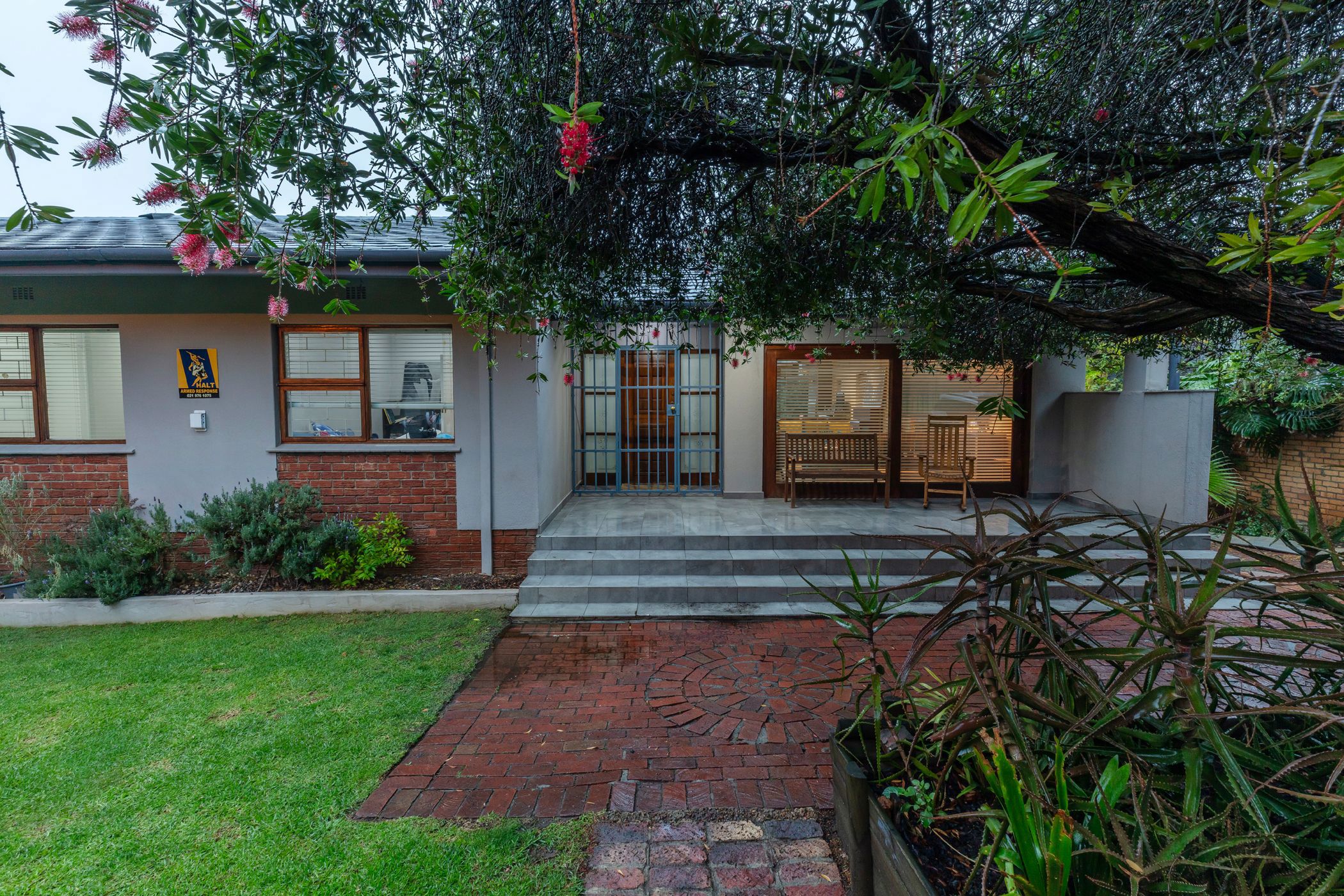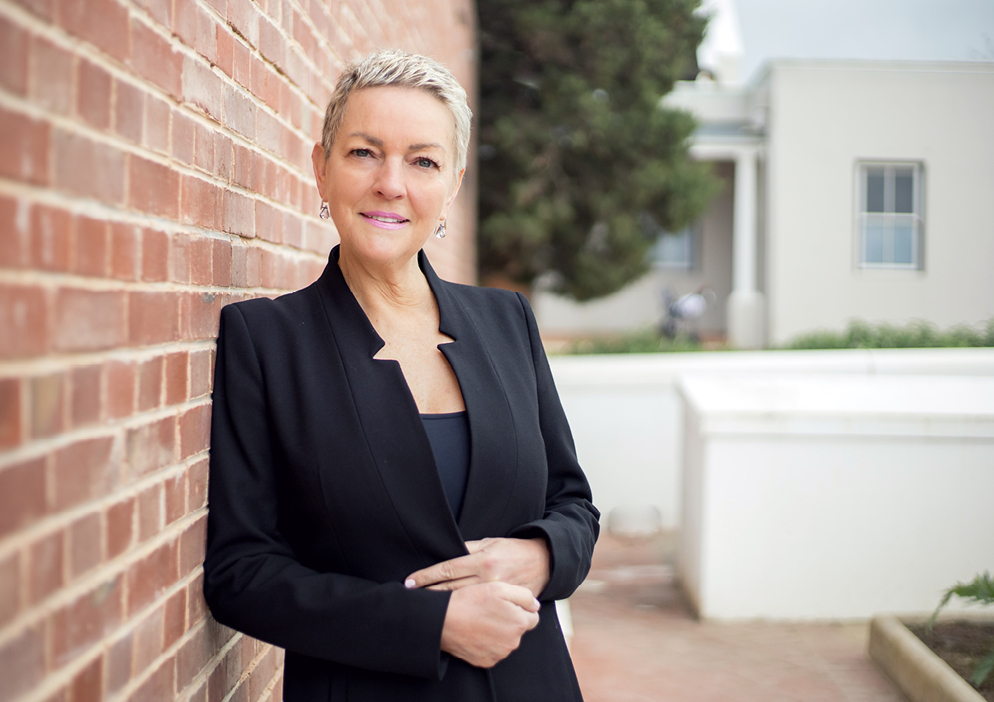House for sale in Wellway Park

Spacious Family Living in Prime Location
Tucked away in a peaceful, tree-lined street in sought-after Proteaville, this north-facing home offers a rare blend of space, comfort, and versatility — ideal for the extended family or those seeking flexible living options. Bordering Durbanville Central, the location is exceptional: within walking distance of Durbanville Medi Clinic and close to top-tier schools such as Reddam House, Durbanville Primary and High, and just minutes from the CBD.
Set on a generous 1,728m² erf, this sun-filled property features five spacious bedrooms and four modern bathrooms, including two en-suites. A fifth en-suite bedroom with its own entrance offers privacy and potential — perfect as a guest suite, teen pad, or easily converted into a separate flatlet overlooking the sparkling pool.
The heart of the home is its open-plan living space, filled with natural light and designed with effortless entertaining in mind. Enjoy the convenience of a built-in braai, cozy fireplace, and air conditioning for year-round comfort. For those who love to entertain, the separate man cave with fireplace, wine racks, and bar area is a standout feature.
The well-appointed kitchen is both stylish and functional, complete with a quality Smeg oven, breakfast counter, and separate scullery.
Extras include:
Inverter system with batteries
Multiple air conditioners
Rainwater tanks
Fibre internet
Secure off-street parking
Excellent security: alarm, beams, burglar bars & safety gates
This home delivers a perfect balance of luxury and practicality in a tranquil setting. Whether you need space for a growing family, work-from-home versatility, or dual-living potential — this property ticks all the boxes.
Listing details
Rooms
- 5 Bedrooms
- Main Bedroom
- Main bedroom with en-suite bathroom, built-in cupboards and laminate wood floors
- Bedroom 2
- Bedroom with en-suite bathroom, built-in cupboards and laminate wood floors
- Bedroom 3
- Bedroom with built-in cupboards and laminate wood floors
- Bedroom 4
- Bedroom with built-in cupboards and laminate wood floors
- Bedroom 5
- Bedroom with built-in cupboards and laminate wood floors
- 4 Bathrooms
- Bathroom 1
- Bathroom with basin, shower and toilet
- Bathroom 2
- Bathroom with bath and toilet
- Bathroom 3
- Bathroom with basin, shower and toilet
- Bathroom 4
- Bathroom with basin, shower and toilet
- Other rooms
- Dining Room
- Open plan dining room
- Kitchen
- Kitchen with breakfast bar, extractor fan, gas hob, polished concrete tops, tiled floors, under counter oven and wood finishes
- Living Room
- Living room with air conditioner, tiled floors and wood fireplace
- Entertainment Room
- Entertainment room with bar and wood fireplace
- Indoor Braai Area
- Scullery
Other features
We are your local property experts in Wellway Park, South Africa
Isabel Swart

Isabel Swart
 GoldClub 5 Year Elite Agent
GoldClub 5 Year Elite AgentGoldClub status recognises the highest levels of service excellence and outstanding sales & rentals success for which the Pam Golding Properties brand renowned.
