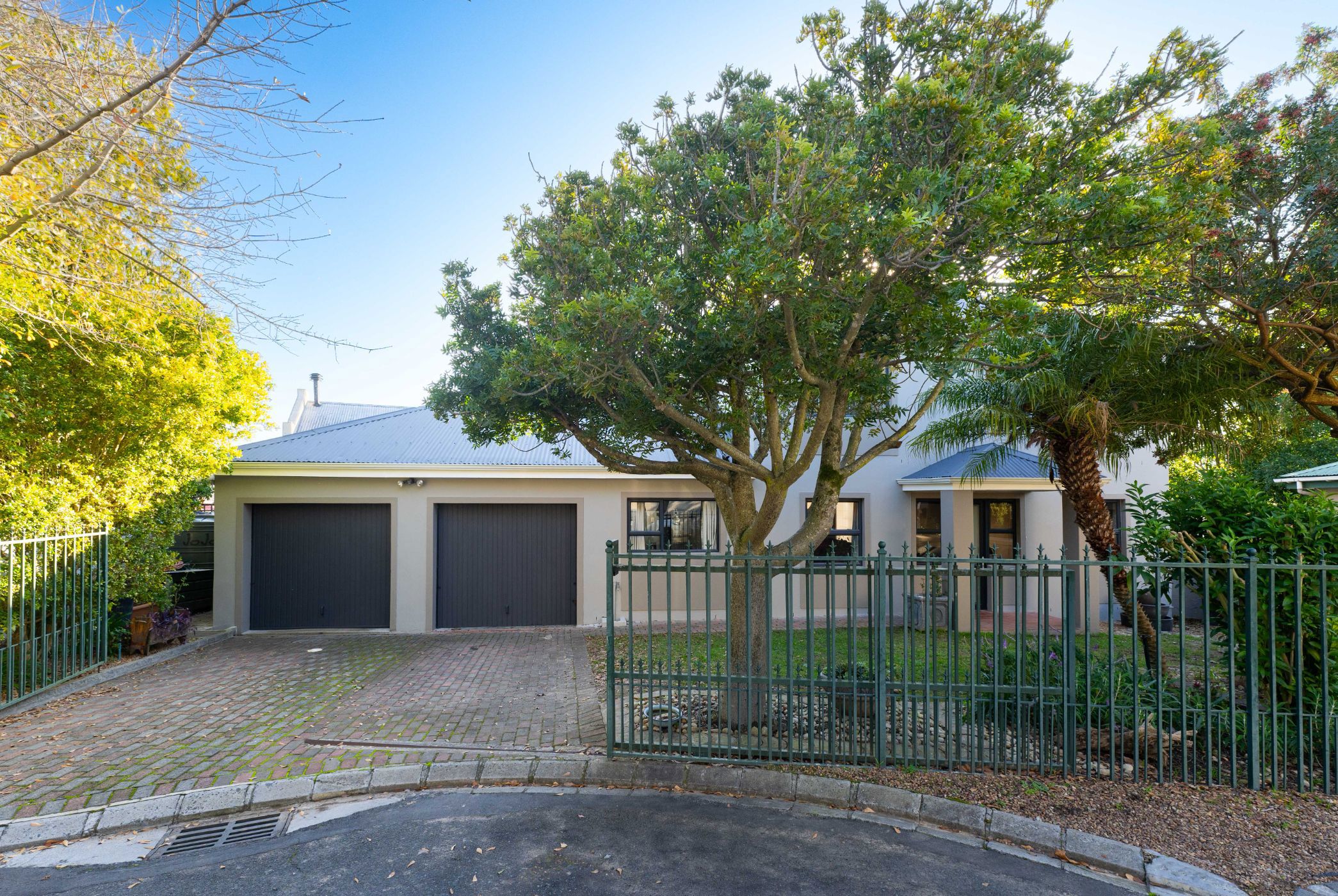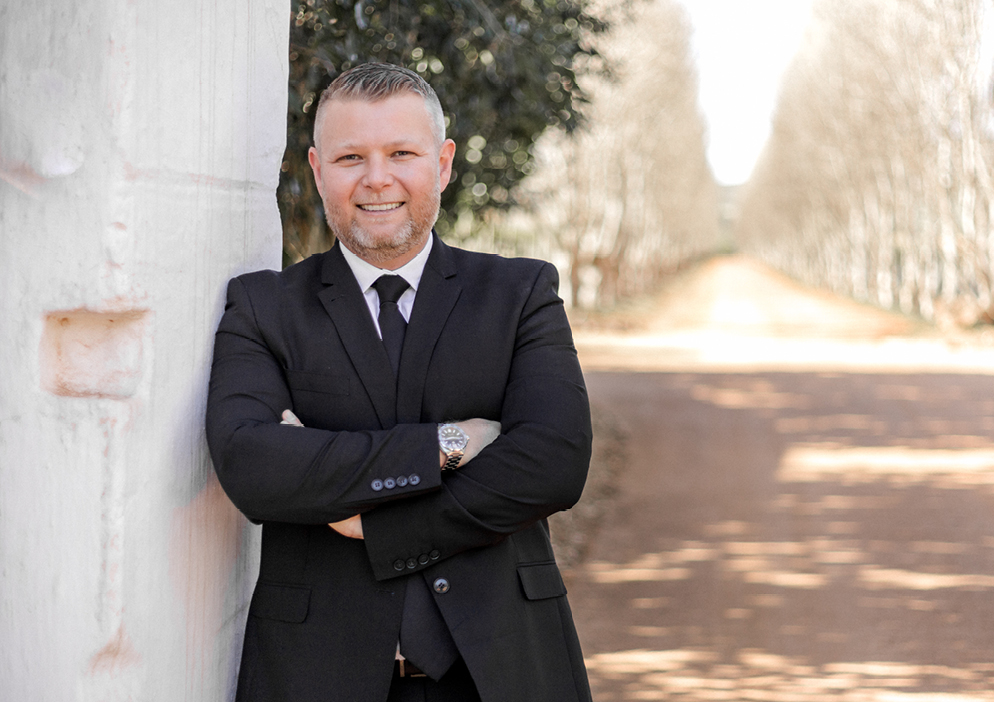House for sale in Welgevonden Estate, Stellenbosch

Exclusive Cul-de-Sac 4 Bedroom Family Haven in Welgevonden Estate
Nestled within a quiet cul-de-sac in the sought-after Welgevonden Estate, this beautifully maintained 4-bedroom, 3.5-bathroom family home offers a lifestyle of comfort, convenience, and tranquillity.
Welgevonden Estate is ideally positioned on the northern edge of Stellenbosch, with seamless access to both the R44 and R304. Known for its thoughtfully designed layout, ample green open spaces, and state-of-the-art security, the estate offers a serene environment for easy, secure living. The added convenience of a nearby shopping centre further enhances the estate's appeal.
Step inside and experience the warmth of open-plan living where the lounge, dining area, and indoor braai room flow seamlessly—perfectly designed for entertaining. The well-equipped kitchen offers generous storage and space for larger appliances, while the adjacent scullery adds functionality with additional prep and cleanup areas.
Downstairs, a versatile guest bedroom with a nearby bathroom is ideal for guests, multi-generational living, or as a home office or hobby room. Upstairs, three light-filled bedrooms create the ideal family zone. The spacious main bedroom features a beautiful en-suite bathroom complete with build in cupboards doubling up as a dressing room, overlooking greenery framed by large windows. Two additional bedrooms share a sunny, full family bathroom – all the bathrooms are fitted with heated lights for year-round comfort.
Outdoor living is equally impressive. A sparkling north-facing swimming pool, complete with an outdoor braai and bathroom, creates the ultimate space for summer gatherings. Clever water-harvesting systems help maintain the pool and irrigate the low maintenance garden at minimal cost. The extra-length double garage features fitted ceilings, space for a workshop, and a water point for your very own laundry – what a dream.
This immaculate, newly painted and pet-friendly home is truly one of a kind and not an easy find in Welgevonden Estate. Let's add it up – 4bedrooms, 3.5bathrooms, 5 Air Conditioners, extra-length double garage, swimming pool, water-wise systems and so much more.
As part of its growing lifestyle offering, Welgevonden Estate is developing the exciting new Welgevonden Park - set to include a large swimming pool, tennis and padel courts, a dog park, and a community clubhouse. The nearby Welgevonden Dam further enhances outdoor enjoyment with jetties, decks, and landscaped lawns for residents' leisure and recreation.
Contact the Sole Agent to arrange a viewing.
Listing details
Rooms
- 4 Bedrooms
- Main Bedroom
- Main bedroom with en-suite bathroom, air conditioner, built-in cupboards, ceiling fan, curtain rails, laminate wood floors, tv port and walk-in dressing room
- Bedroom 2
- Bedroom with air conditioner, built-in cupboards, built-in cupboards, ceiling fan, curtain rails and laminate wood floors
- Bedroom 3
- Bedroom with air conditioner, built-in cupboards, curtain rails and laminate wood floors
- Bedroom 4
- Bedroom with air conditioner, built-in cupboards, carpeted floors and curtain rails
- 2 Bathrooms
- Bathroom 1
- Bathroom with basin, bath, blinds, built-in cupboards, shower, tiled floors and toilet
- Bathroom 2
- Bathroom with basin, bath, blinds, extractor fan, shower, tiled floors and toilet
- Other rooms
- Dining Room
- Open plan dining room with air conditioner, curtain rails and tiled floors
- Family/TV Room
- Open plan family/tv room with air conditioner, curtain rails, satellite dish, tiled floors and tv aerial
- Kitchen
- Open plan kitchen with breakfast bar, built-in cupboards, curtain rails, melamine finishes and tiled floors
- Entertainment Room
- Open plan entertainment room with tiled floors and wood fireplace
- Scullery
- Scullery with blinds, dish-wash machine connection, melamine finishes and tiled floors

