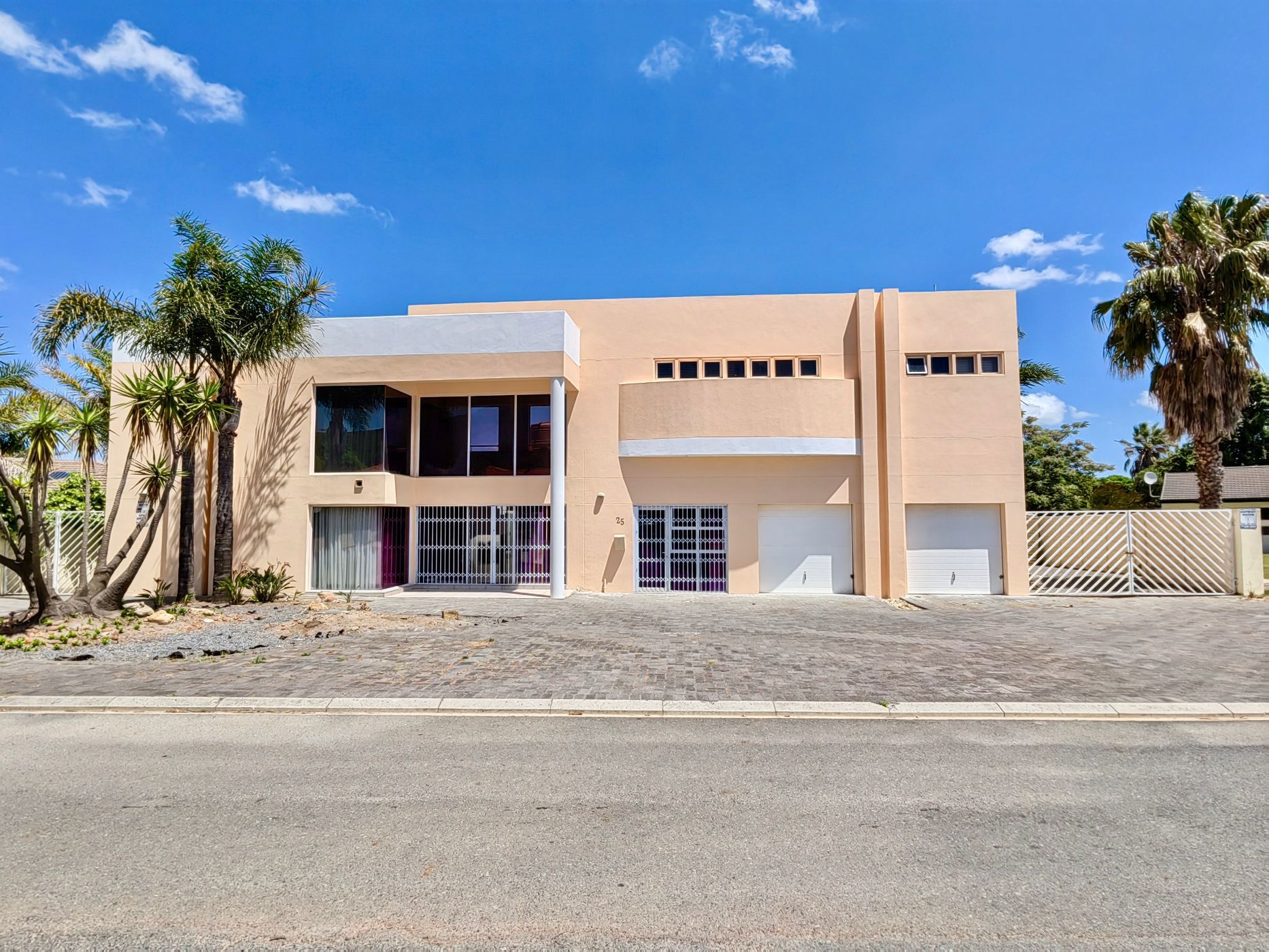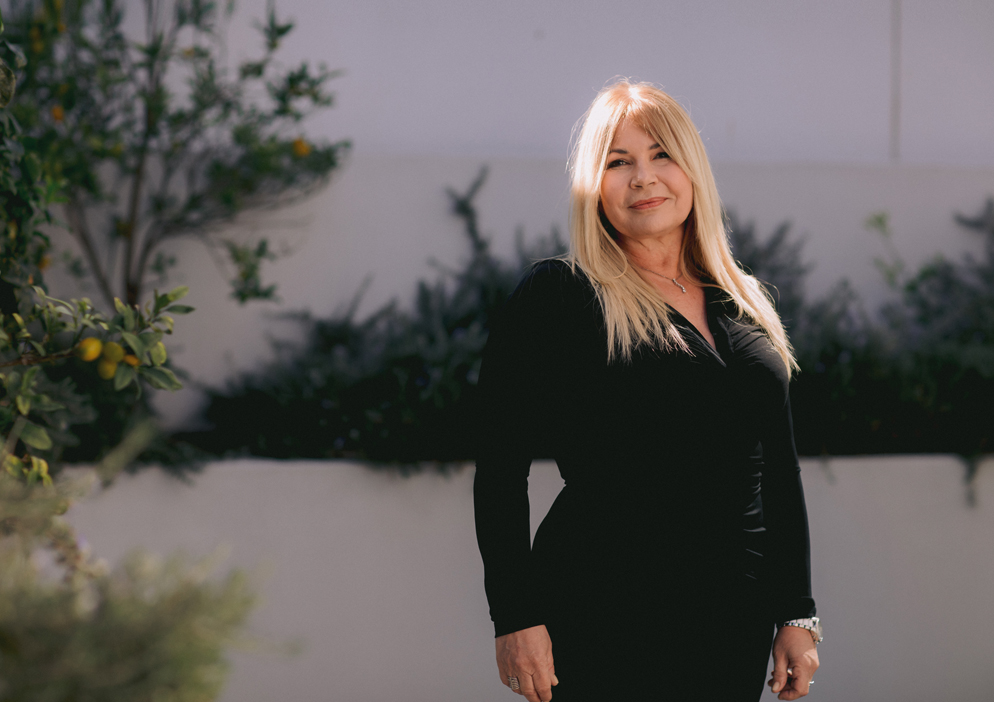House for sale in Welgelegen, Parow

Spacious, Versatile Property for a Large Extended Family or Potential Guest House in Upper Welgelegen!
This expansive property in Welgelegen is perfect for a multi-family setup or hosting guests. The impressive double-volume foyer, with large glass panes, overlooks the courtyard and pool, and features a staircase leading to a landing with two apartments.
One apartment includes a bedroom with an en-suite bathroom, plus a kitchen, dining, and living area with sliding doors that open onto a balcony with breathtaking views of Table Mountain. The second unit is a large open-plan studio flat with a living area, kitchenette, and bathroom.
On the ground level, four more units open onto the courtyard and pool. The largest unit features a spacious bedroom with an en-suite bathroom, a gym, and an expansive open-plan kitchen, dining, and TV/living area that leads out to a cozy Lapa with a braai and pizza oven. The fourth unit includes a bedroom, bathroom, open-plan dining/living area, and a kitchenette. The fifth unit is a large open-plan room with an en-suite bathroom, while the sixth bedroom is a smaller room with an en-suite bathroom.
This property also includes 3-phase electricity, an alarm system, sensor beams, and four jojo tanks, one of which is connected for greywater use in the laundry/scullery.
Located in a quiet cul-de-sac, the property offers ample off-road parking for 7 vehicles and easy to access major roads, schools, shopping malls, and local attractions. This versatile space is ideal for both family and guest accommodation.
Call now to schedule your exclusive viewing!
Listing details
Rooms
- 6 Bedrooms
- Main Bedroom
- Main bedroom with en-suite bathroom, blinds, built-in cupboards, curtain rails and laminate wood floors
- Bedroom 2
- Bedroom with en-suite bathroom and carpeted floors
- Bedroom 3
- Bedroom with en-suite bathroom, blinds and carpeted floors
- Bedroom 4
- Bedroom with en-suite bathroom, blinds and laminate wood floors
- Bedroom 5
- Bedroom with en-suite bathroom, blinds, curtain rails and laminate wood floors
- Bedroom 6
- Bedroom with en-suite bathroom, air conditioner, balcony, blinds, carpeted floors and sliding doors
- 7 Bathrooms
- Bathroom 1
- Bathroom with basin, bath, shower, tiled floors and toilet
- Bathroom 2
- Bathroom with basin, bath, shower, tiled floors and toilet
- Bathroom 3
- Bathroom with basin, shower, tiled floors and toilet
- Bathroom 4
- Bathroom with double vanity, shower, tiled floors and toilet
- Bathroom 5
- Bathroom with basin, shower, tiled floors and toilet
- Bathroom 6
- Bathroom with basin, shower, tiled floors and toilet
- Bathroom 7
- Bathroom with basin, tiled floors and toilet
- Other rooms
- Dining Room 1
- Open plan dining room 1 with blinds and tiled floors
- Dining Room 2
- Open plan dining room 2 with blinds and laminate wood floors
- Entrance Hall
- Entrance hall with double volume and tiled floors
- Family/TV Room 1
- Open plan family/tv room 1 with blinds, fireplace, sliding doors and tiled floors
- Family/TV Room 2
- Open plan family/tv room 2 with tiled floors
- Family/TV Room 3
- Kitchen 1
- Kitchen 1 with blinds, extractor fan, eye-level oven, gas hob, granite tops and tiled floors
- Kitchen 2
- Open plan kitchen 2 with melamine finishes and tiled floors
- Kitchen 3
- Open plan kitchen 3 with melamine finishes and tiled floors
- Kitchen 4
- Open plan kitchen 4 with extractor fan, eye-level oven, granite tops, hob and tiled floors
- Laundry
- Laundry with tiled floors
- Scullery
- Scullery with tiled floors
- Office
- Gym
