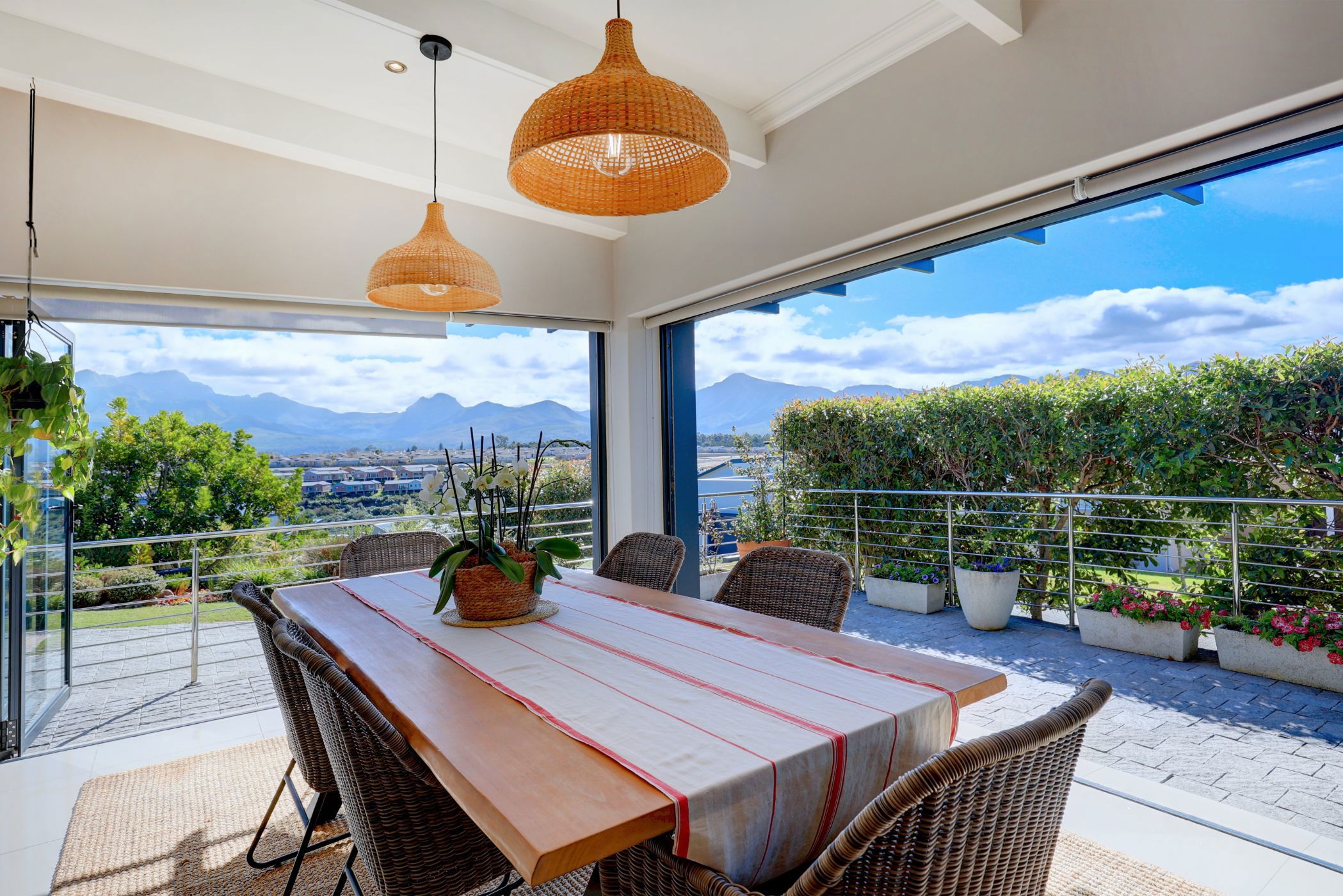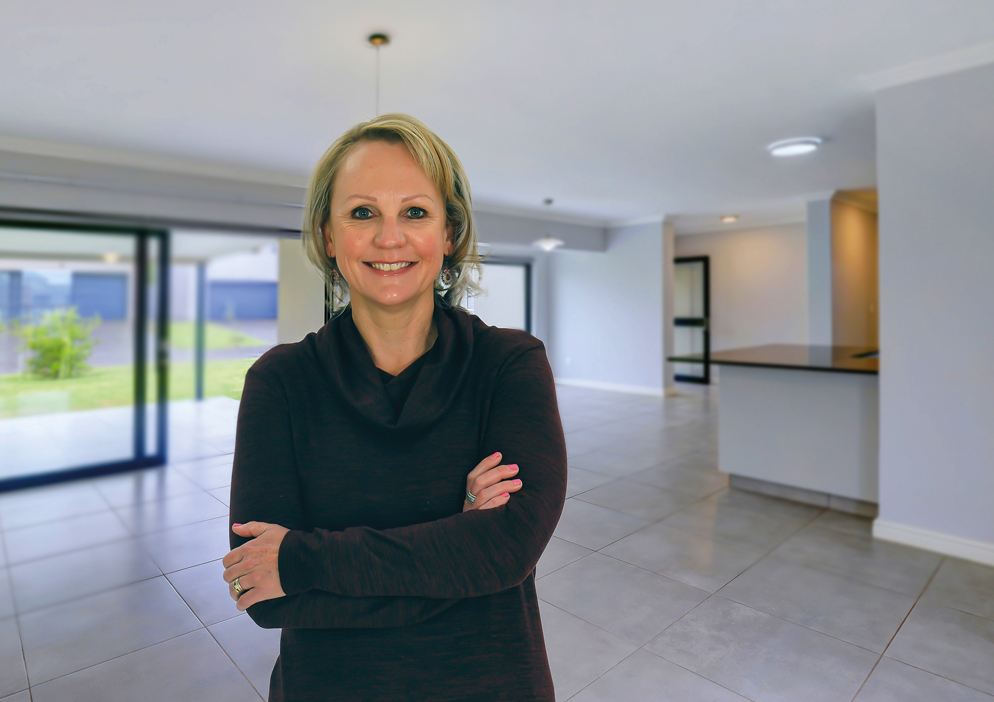House for sale in Welgelegen Estate

Elevated elegance in Welgelegen Estate - Exclusive mandate
Discover refined living in this exceptional residence, perfectly positioned at the pinnacle of the prestigious and highly sought-after Welgelegen Estate. This immaculate family home boasts breathtaking views from the main living areas and most bedrooms, offering a lifestyle of sophistication and serenity.
Thoughtfully curated by its proud owners, the property features premium finishes and meticulous attention to detail throughout. The heart of the home is an inviting open-plan living space, seamlessly integrating a contemporary kitchen, indoor braai area, and a stylish patio—ideal for both relaxed family living and effortless entertaining.
The ground level hosts a private guest suite with en-suite bathroom and garden access, while upstairs you'll find three additional bedrooms, including a generously proportioned main suite that captures panoramic views.
The house is surrounded by the most beautifully landscaped garden adding a lot of privacy and beautiful outdoor spaces to entertain or just relax peacefully.
Additional features include solar panels, inverter, and battery system — ensuring energy efficiency and peace of mind during loadshedding.
Nestled within Welgelegen Estate, renowned for its tranquil ambiance and state-of-the-art security systems, offering residents a safe and peaceful environment.
Listing details
Rooms
- 4 Bedrooms
- Main Bedroom
- Main bedroom with en-suite bathroom, built-in cupboards, curtain rails, laminate wood floors and sliding doors
- Bedroom 2
- Bedroom with built-in cupboards, curtain rails and laminate wood floors
- Bedroom 3
- Bedroom with built-in cupboards, curtain rails and laminate wood floors
- Bedroom 4
- Bedroom with built-in cupboards, curtain rails, laminate wood floors and sliding doors
- 3 Bathrooms
- Bathroom 1
- Bathroom with bath, blinds, double basin, shower, tiled floors and toilet
- Bathroom 2
- Bathroom with basin, blinds, shower, tiled floors and toilet
- Bathroom 3
- Bathroom with basin, blinds, shower, tiled floors and toilet
- Other rooms
- Dining Room
- Open plan dining room with curtain rails, sliding doors and tiled floors
- Kitchen
- Open plan kitchen with gas, gas/electric stove, granite tops and tiled floors
- Living Room
- Open plan living room with curtain rails, stacking doors, tiled floors, tv aerial and wood fireplace
- Indoor Braai Area
- Open plan indoor braai area with stacking doors, tiled floors and wood braai
- Scullery
- Scullery with granite tops and tiled floors
- Storeroom
- Storeroom with tiled floors

