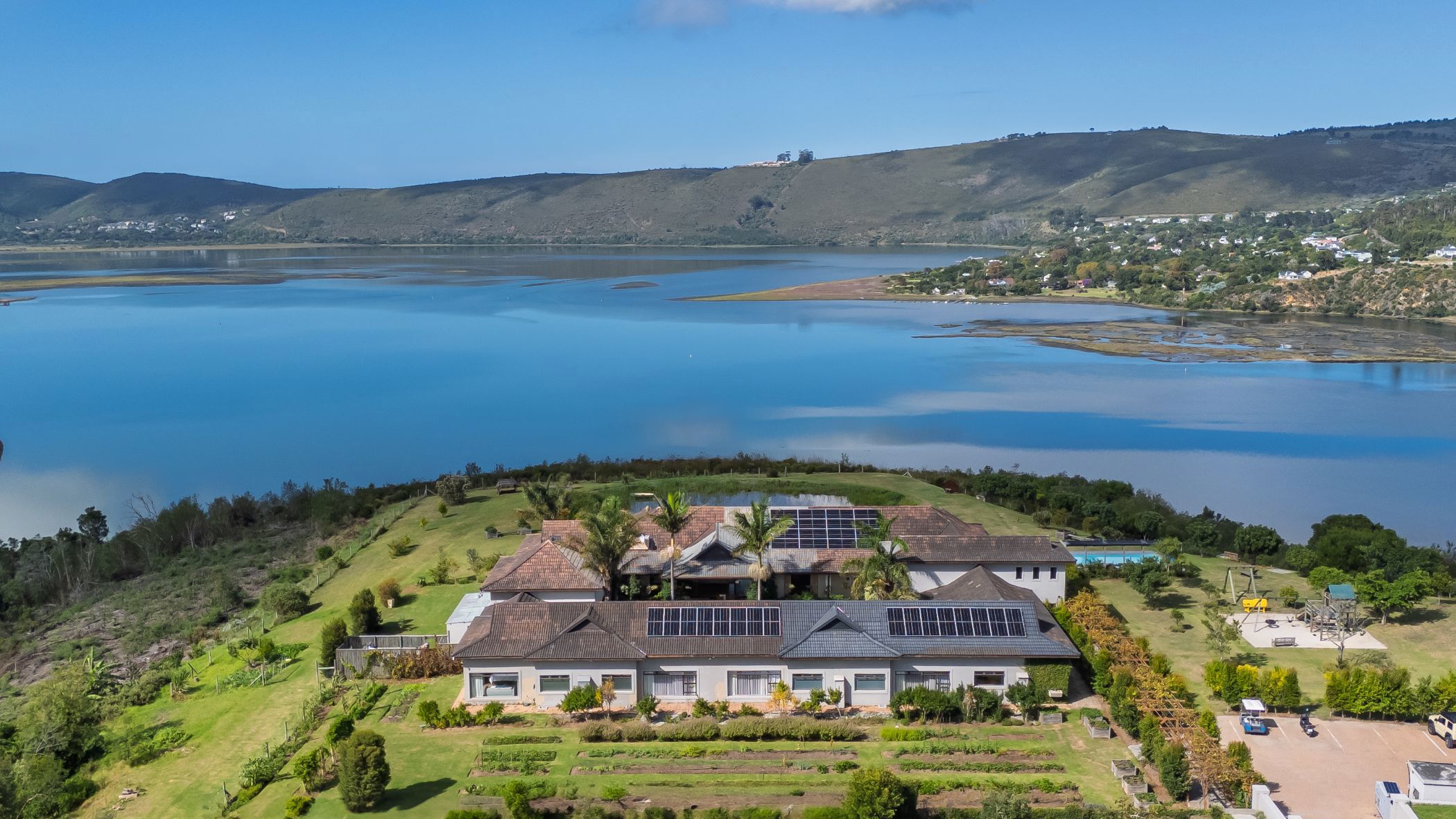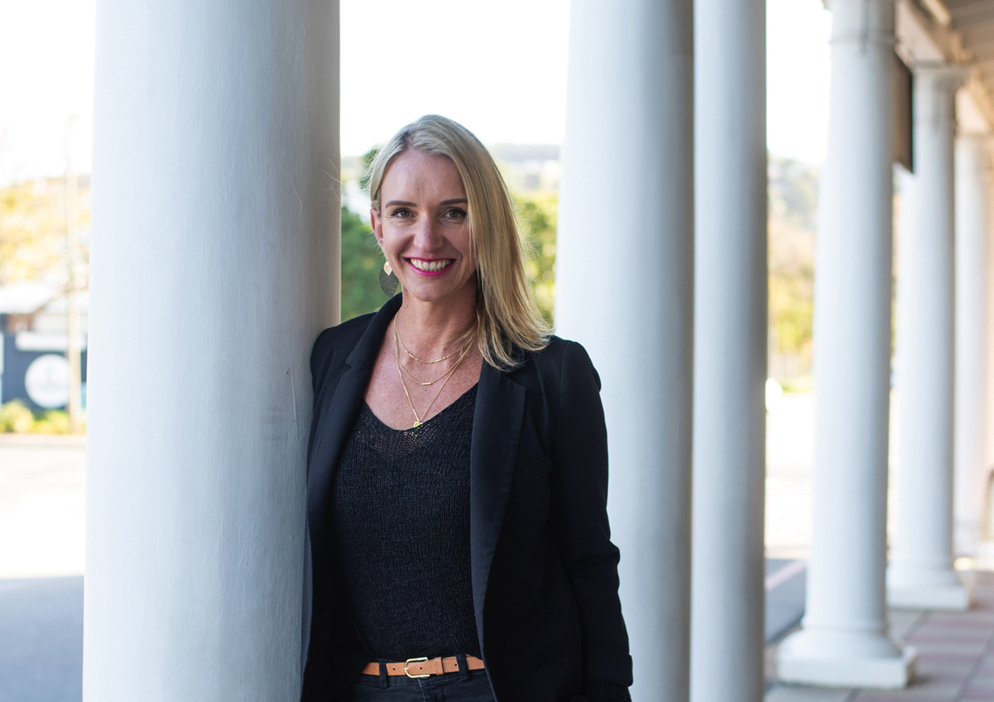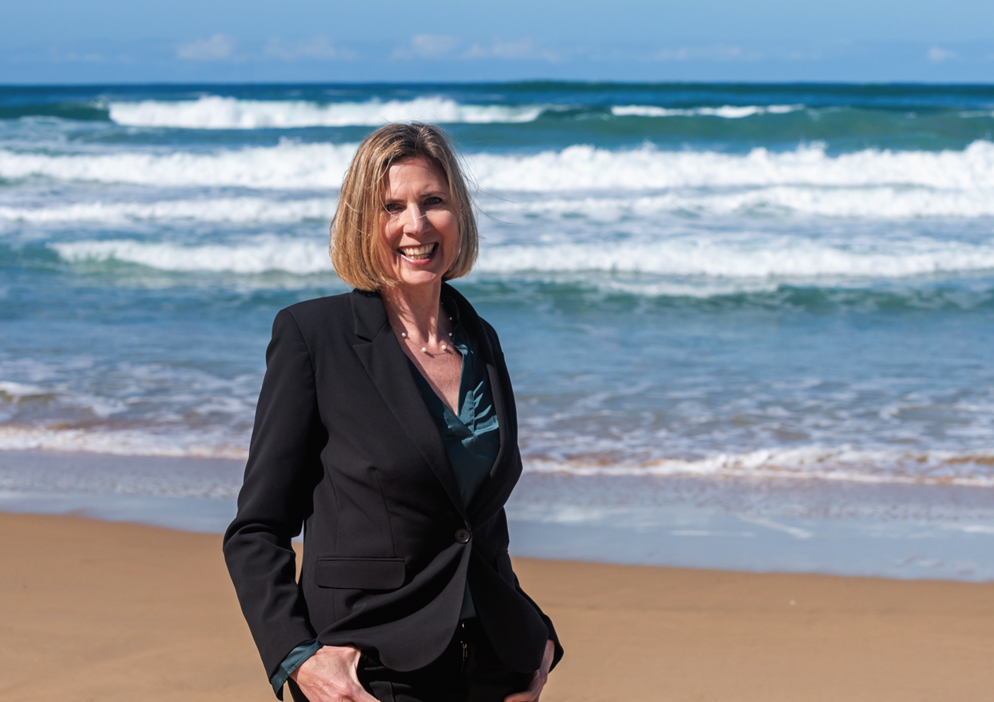House for sale in Welbedacht

A Mediterranean-Inspired Sanctuary with Panoramic Lagoon Views in Knysna’s Exclusive Entabeni Urban Farm Estate
This exceptional manor home captures the essence of luxury living, where nature, elegance, and tranquillity converge - exclusively marketed by Pam Golding Properties. Set on 2.1 hectares in Knysna's exclusive Entabeni Estate, it offers sweeping lagoon views, ultimate privacy, and a lifestyle of effortless sophistication.
Inspired by Mediterranean design, the home is built around a lush central courtyard—an inviting, sun-drenched heart that brings nature into everyday living. From the vine-draped pergola and ivy-clad walls to grand wooden doors, every arrival feels timeless and welcoming.
Indoor-Outdoor Harmony
The interiors are designed for flow and comfort. A spacious open-plan living area links the kitchen, dining room, and lounge, all opening onto a wide deck with views of the dam and lagoon. The kitchen features a granite-topped island, gas hob, under-counter electric oven, and a generous scullery with ample storage. The dining area includes a custom-built bar, while both the formal and informal lounges offer large sliding glass doors, connecting seamlessly with the outdoors.
A cosy TV lounge and separate games room provide additional spaces for family enjoyment and entertainment. Stacking glass doors lead to a wooden deck and pool, ideal for sun-soaked days and sundowner evenings.
Private Bedrooms
There are 5 king-sized, en-suite bedrooms with garden views, premium fittings, and serene finishes. Two additional en-suite bedrooms are discreetly located, perfect for guests or extended family.
Versatile Space and Staff Accommodation
A fully equipped staff wing includes 2 self-contained suites. Additional amenities include a spacious laundry with walk-in linen cupboard, dedicated drying courtyard, workshop, & storage building.
Wellness and Sustainability
A separate gym, vegetable garden, children's play area, and a strong sustainability focus elevate daily living. The property is equipped with a state-of-the-art Sunsynk solar system: three 8kW inverters, 40kWh battery storage, and 32 solar panels. Water security is ensured with municipal supply, a 90m borehole and three 5,000L plumbed tanks.
Peace of Mind
Located in a secure, gated estate with controlled access, the home features internal panic buttons linked to armed response. High-speed fibre internet ensures seamless connectivity for remote work or streaming.
A Lifestyle of Beauty and Ease
This remarkable estate is more than a home, it's a lifestyle. With timeless architecture, spectacular views, and every modern amenity, it offers the perfect balance between elegance, comfort, and sustainability.
Whether you're hosting grand gatherings on the deck, enjoying quiet mornings in the garden, or watching the sun dip below the Knysna lagoon from your poolside lounger, life here is both beautiful and effortless.
This is not just a residence, it's a sanctuary for the soul, nestled in one of Knysna's most exclusive and sought-after settings.
Price excludes VAT.
Key features
- Situated within the prestigious Entabeni Urban Farm Estate overlooking the Knysna Estuary.
- Expansive open-plan living areas with double-volume ceilings and seamless indoor-outdoor flow.
- Large entertainment terraces, swimming pool, landscaped gardens, and panoramic estuary views.
- Full solar and inverter system with high-capacity battery storage.
- Walking trails, olive groves, vineyards, and butterfly reserve within Entabeni Urban Farm.
- Guesthouse potential.
Listing details
Rooms
- 7 Bedrooms
- Main Bedroom
- Main bedroom with en-suite bathroom, carpeted floors, combustion fireplace, king bed, patio, sliding doors and walk-in closet
- Bedroom 2
- Bedroom with en-suite bathroom, built-in cupboards, carpeted floors and king bed
- Bedroom 3
- Bedroom with en-suite bathroom, built-in cupboards, carpeted floors and king bed
- Bedroom 4
- Bedroom with en-suite bathroom, built-in cupboards, carpeted floors and king bed
- Bedroom 5
- Bedroom with en-suite bathroom, built-in cupboards, carpeted floors and king bed
- Bedroom 6
- Bedroom with en-suite bathroom, carpeted floors and king bed
- Bedroom 7
- Bedroom with en-suite bathroom, carpeted floors and king bed
- 7 Bathrooms
- Bathroom 1
- Bathroom with bath, bidet, built-in cupboards, double basin, shower, tiled floors and toilet
- Bathroom 2
- Bathroom with basin, bath, shower, tiled floors and toilet
- Bathroom 3
- Bathroom with basin, bath, shower and tiled floors
- Bathroom 4
- Bathroom with basin, bath, shower, tiled floors and toilet
- Bathroom 5
- Bathroom with basin, bath, shower, tiled floors and toilet
- Bathroom 6
- Bathroom with basin, shower, tiled floors and toilet
- Bathroom 7
- Bathroom with basin, shower, tiled floors and toilet
- Other rooms
- Dining Room
- Open plan dining room with fitted bar, patio and sliding doors
- Entrance Hall
- Entrance hall with double volume and tiled floors
- Family/TV Room
- Family/tv room with carpeted floors, patio and stacking doors
- Kitchen
- Open plan kitchen with centre island, gas hob, granite tops and under counter oven
- Living Room
- Living room with combustion fireplace, patio and sliding doors
- Formal Lounge
- Formal lounge with patio and sliding doors
- Scullery
- Scullery with built-in cupboards and dish-wash machine connection
- Entertainment Room
- Entertainment room with screeded floors and sliding doors
- Guest Cloakroom 1
- Guest cloakroom 1 with double basin, tiled floors and toilet
- Guest Cloakroom 2
- Guest cloakroom 2 with basin, tiled floors, toilet and urinal
- Gym
- Gym with concrete and sliding doors
- Laundry
- Laundry with linen closet, tiled floors, tumble dryer connection and washing machine connection
- Office

